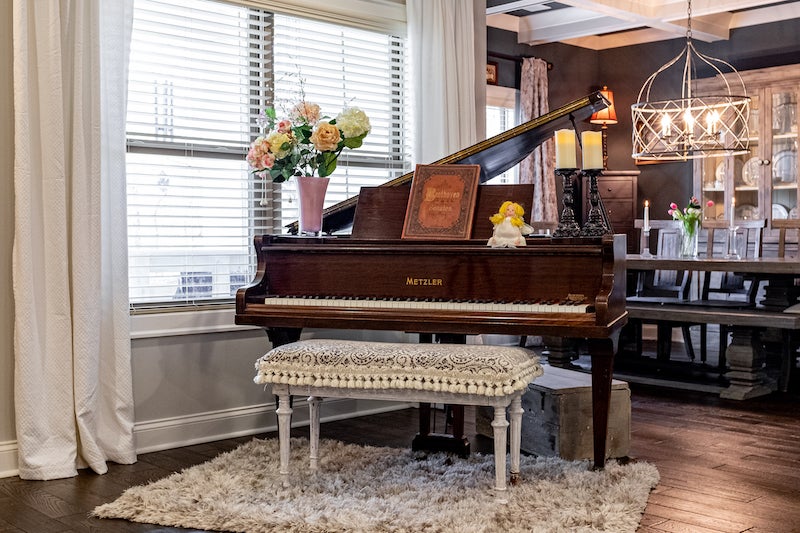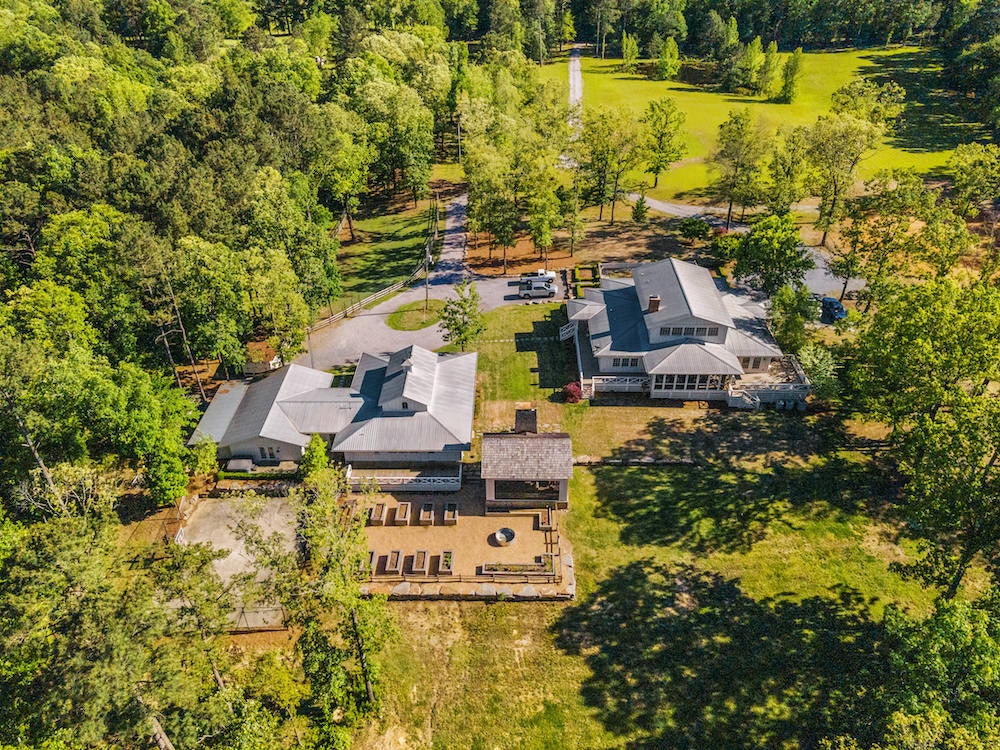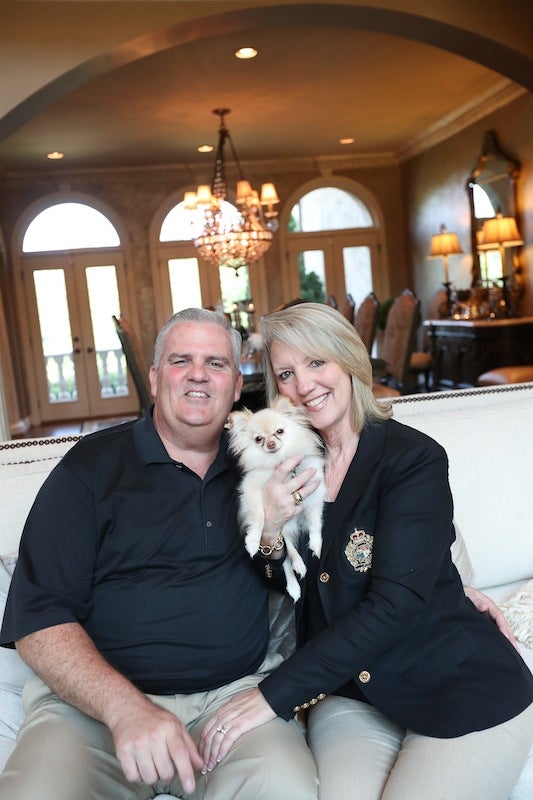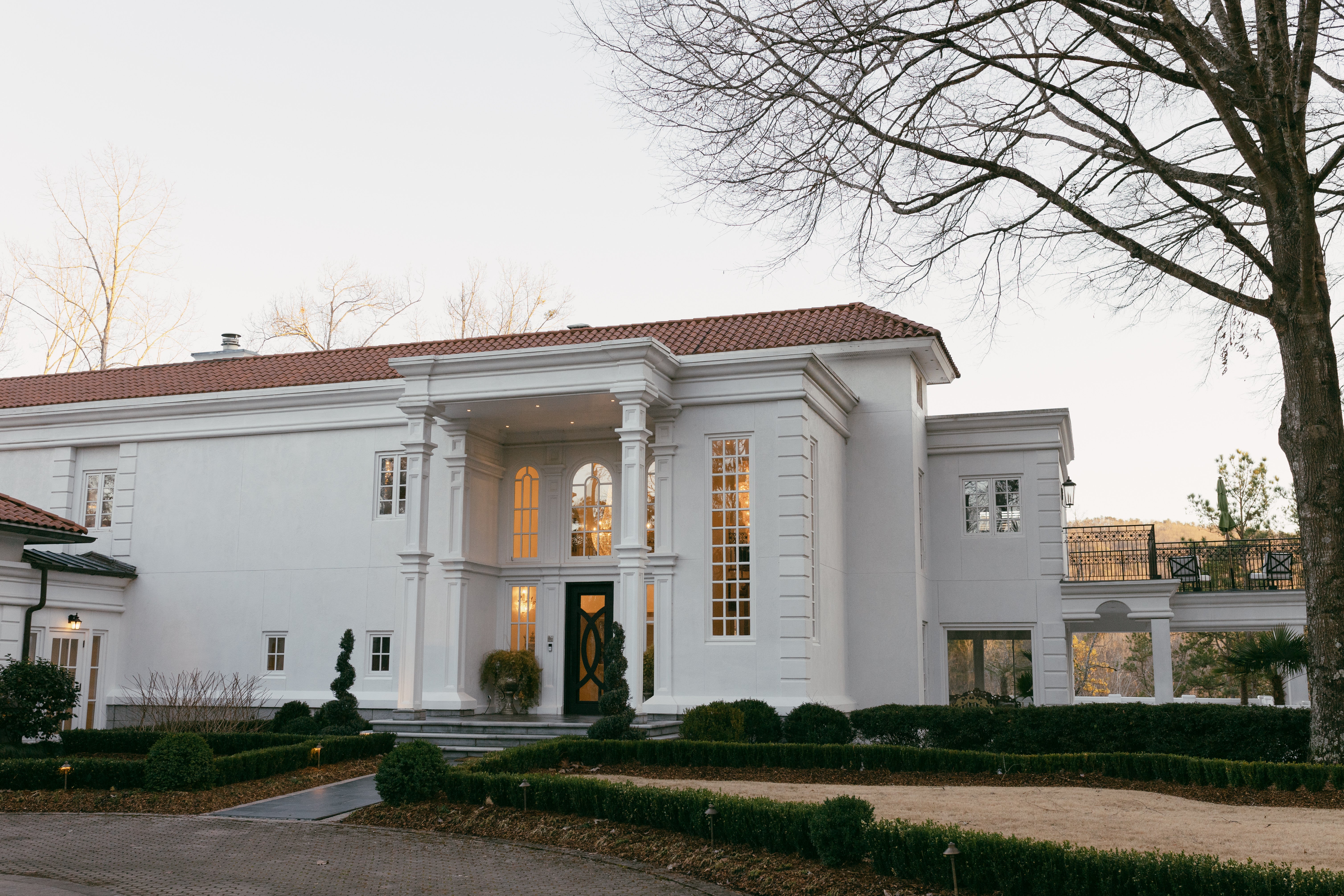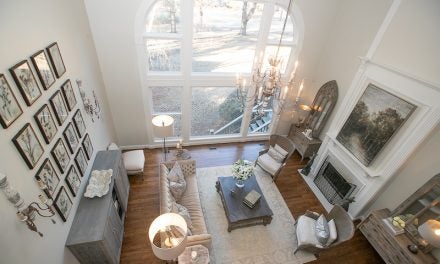The Blake family built the home of their dreams, and filled it with family heirlooms.
Emily and Andrew Blake love how the open-concept layout they chose for the North Shelby home they built in 2019 gives them the breathing room their family of five needs and the space they want when they entertain guests. They love the casual yet sophisticated, farmhouse-inspired décor, and the different tones of gray that set a relaxed tone for most of the rooms. But, perhaps more than anything else, they love the sweet reminders of their family roots planted in nearly every space –– the photographs and the furniture that have been passed down to them from the people who shaped their lives before they met each other.
For Emily, these roots trace all the way over to England, her late parents’ native country and the birth place of her three siblings. “I’m the youngest of four and was the only one to be born in the States,” she says. “My parents and siblings moved to the states in 1978, and I was born a few years later.”
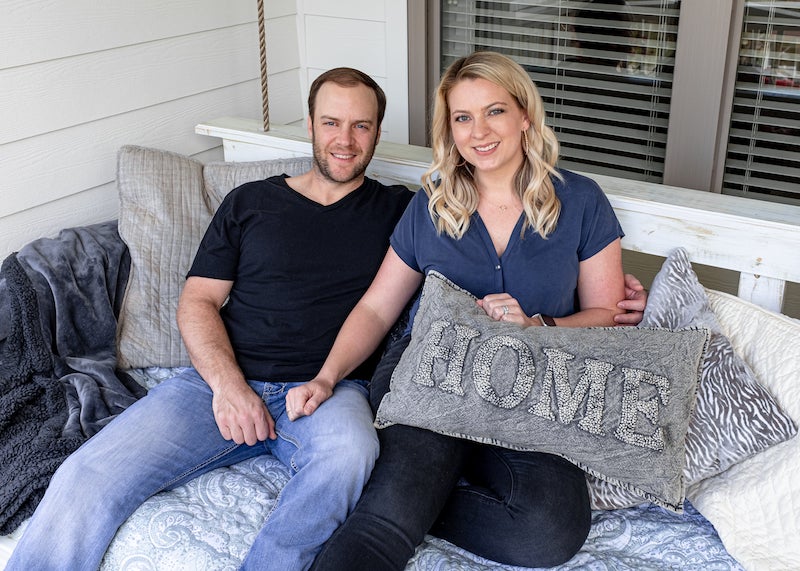
A Birmingham native, Andrew’s mother is Lebanese, and his father is American. He and Emily met as students at the University of Alabama and married nine years ago. They moved into the Ballantrae development in 2010. But when Emily’s mother passed away in August 2014, a new project seemed like a good salve in the midst of her grief. “I needed an outlet, so I began searching for new homes and land in the Indian Springs area,” she says. “After many visits to various lots, we found this location and fell in love with the 2 acres.”
Tragedy struck again when Emily’s father passed away in November 2017. It was enough to nudge Emily and Andrew into action with their home plans. “We felt it was time to put our dreams into reality, and purchased the land in March 2018. After months of planning, we were able to start working on and creating our dream layout with Home by Mae Beth. Then, Carlisle Creek Construction broke ground in May 2019. Just six months later, we moved into our new home.” They refer to it as the Dogwood House, a nod to a dogwood tree Andrew planted in the front yard to grow and blossom alongside their family.
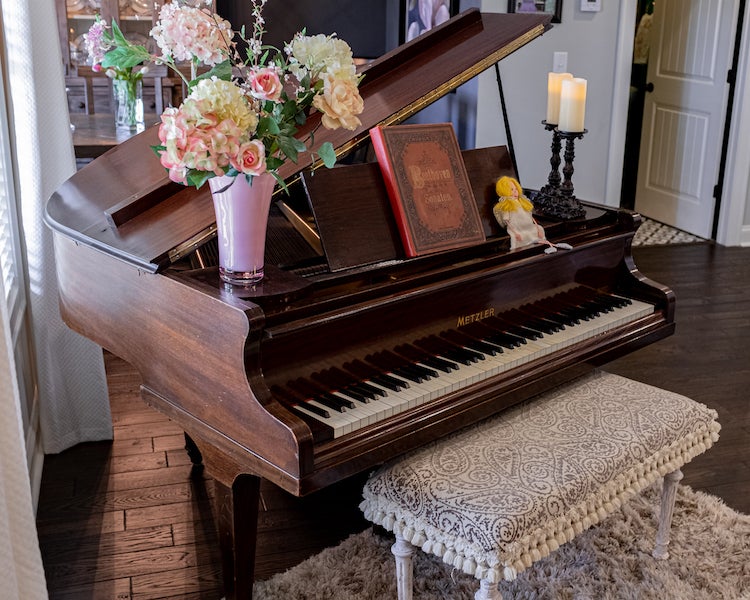
ENTRYWAY
The pièce de résistance of the foyer is the old Metzler piano, passed down to Emily from her parents.
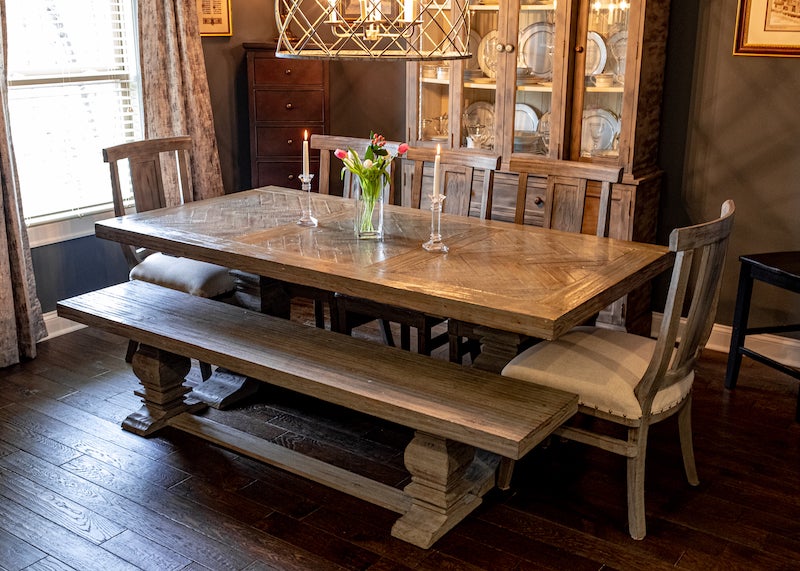
DINING ROOM
Another piece Emily inherited from her parents is the china cabinet, which she refreshed with chalk paint and placed in the dining room.
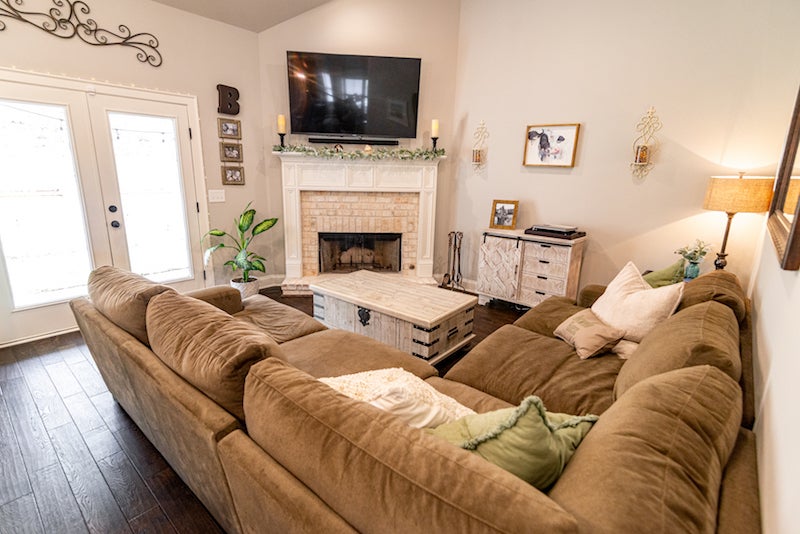
LIVING ROOM
Emily says her varied tastes in interior style made it difficult to commit to just one. “This house has many features of the houses I grew up in Alpharetta, Georgia, and North Andover, Massachusetts,” she says. “I wanted to honor my parents the best way I could with this build. I would say it’s a farmhouse with craftsman flare, and a traditional twist on the interior.”
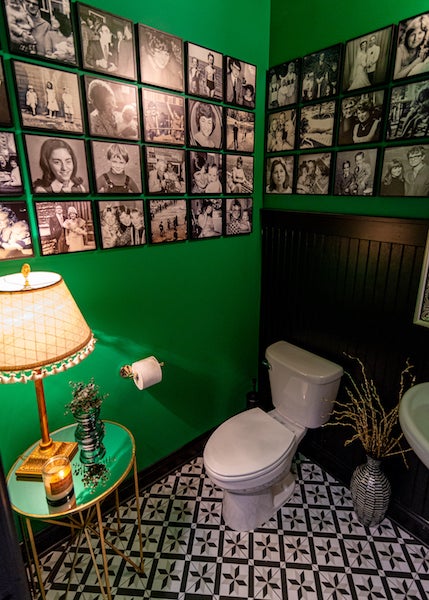
GUEST BATHROOM
Emily’s favorite room in the house is the guest bathroom, a small but vibrant space doused in Sherwin-Williams’ Lucky Green. “I wanted it to have a funky flare, and it’s filled with old pictures of our families, making you feel like you’re in a swanky restroom in a French or English restaurant,” she says. Fun fact: One of the photos is of Emily’s grandmother meeting the Queen of England.
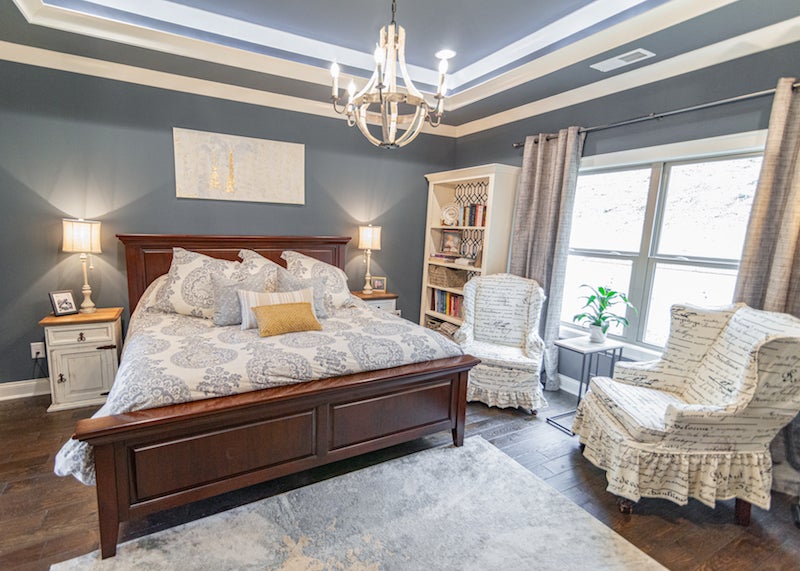
MASTER BEDROOM
The master bedroom features several of Emily’s parents’ furniture pieces she inherited and refinished, including a pair of their chairs.
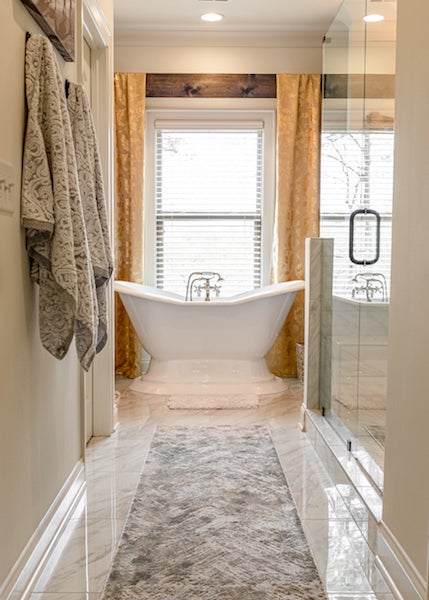
MASTER BATHROOM
Emily chose light colors for hers and Andrew’s bathroom to make the space bright. She made the wooden shelving and valance near the bathtub.
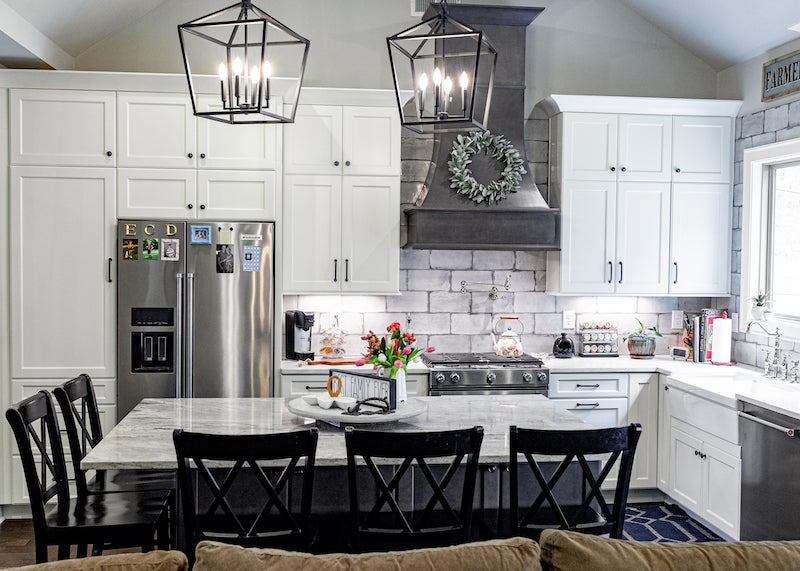
KITCHEN
The Blakes gravitate to their spacious kitchen every day for cooking and entertaining around the large granite island. Andrew chose the large window above the sink that gives them an unobstructed view of the backyard.
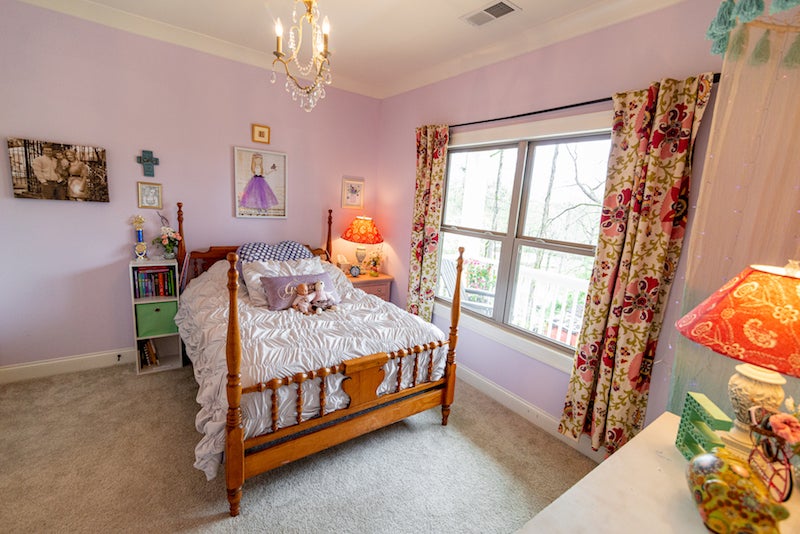
GIRL’S ROOM
The couple’s only daughter, Ella, has her own room, a cheery space with a chandelier and bright curtains Emily made for her.
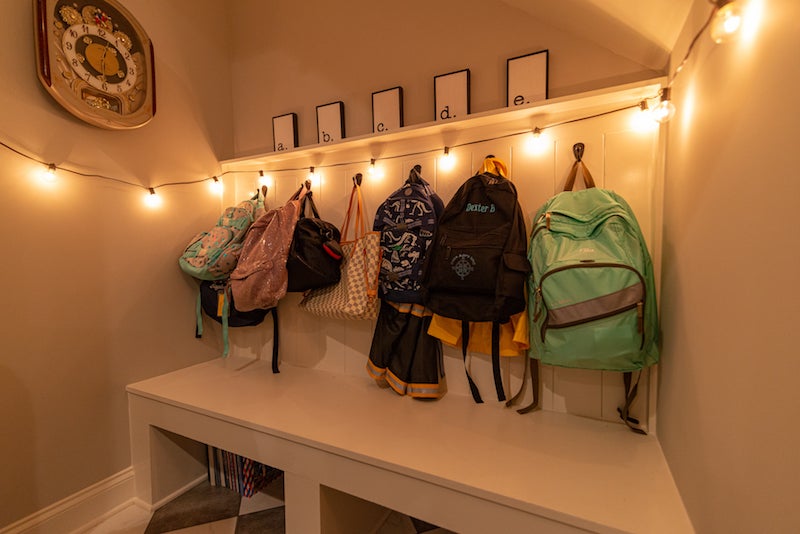
PLAYROOM
The downstairs playroom features a nook where the Blake children can hang their backpacks and jackets when they come home from school.
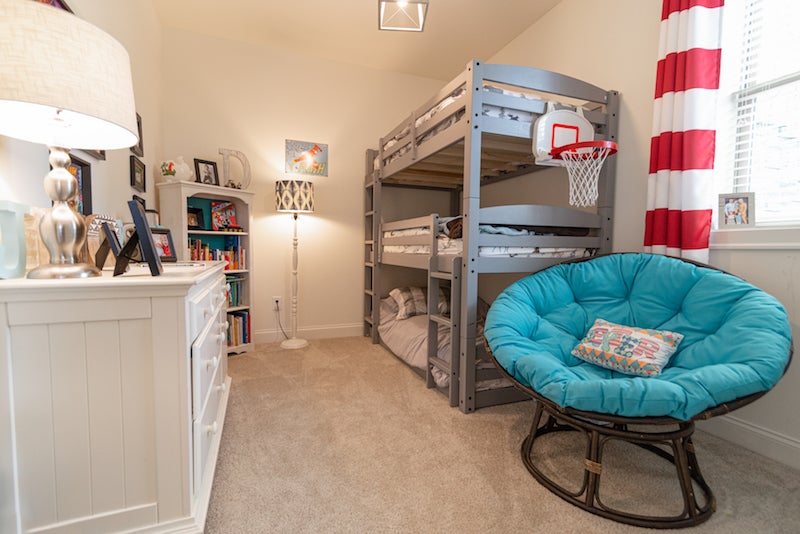
BOYS’ ROOMS
The couple’s sons, Charlie and Dexter, have their own rooms, but often end up sleeping in the bunk beds in Dexter’s room.
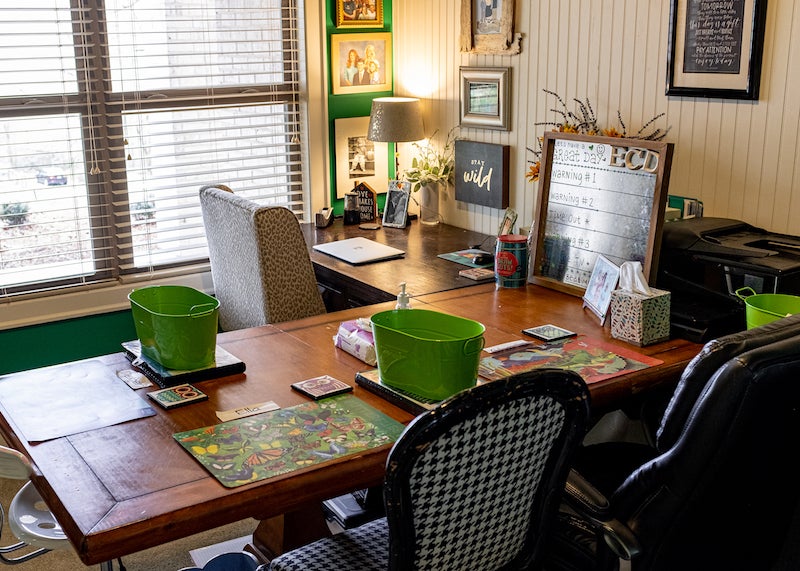
OFFICE
The same shade of green in the guest bathroom upstairs makes an appearance in Emily’s office, which she converted into a makeshift school room for the kids when the novel coronavirus pandemic prompted school closures. “We had this table, and I wanted a space for the kids to be able to work,” she says.
• • •
BEHIND THE SCENES
Exterior Design and Interior Layout: Home by Mae Beth
Builder: Carlisle Creek Construction
Paint: Sherwin-Williams – Repose Gray, Grays Harbor, Alabaster, Lucky Green
Granite: Maranatha Granite Imports
Kitchen Backsplash Tile: Floor and Décor
Lighting: Gadsden Lighting
Front Porch Swing: CC Bed Swings

