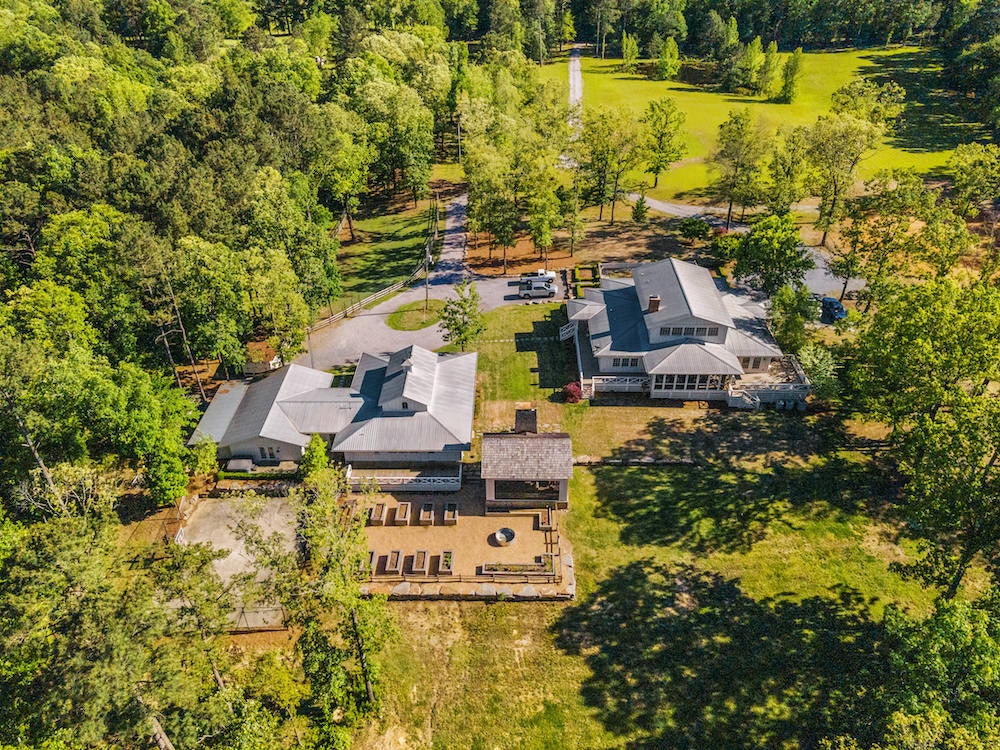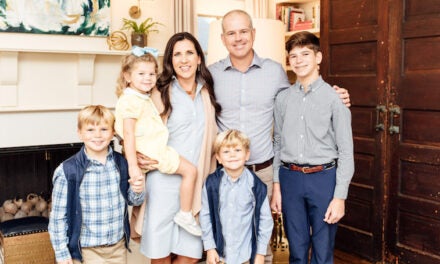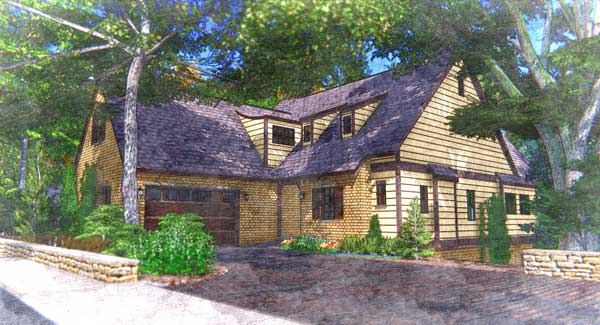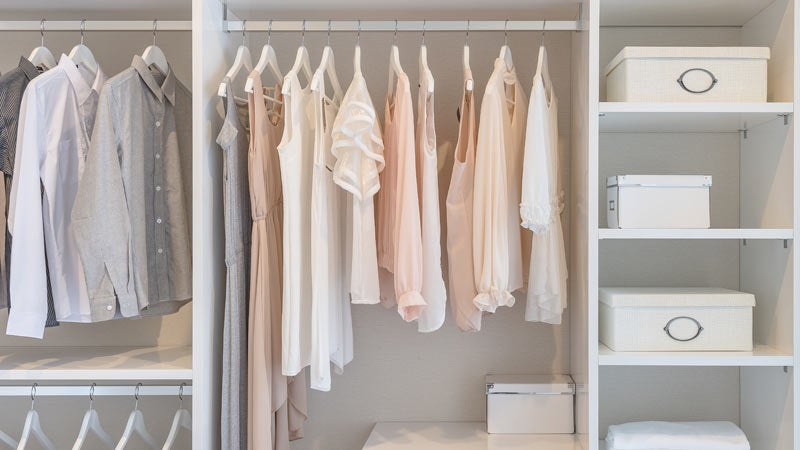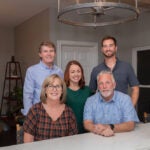By Anna Grace Moore
Photos by Angela Blake Photography
Resting in the foothills of the Appalachian Mountains in Chelsea, Alabama, is a charming homestead–the Gann family manor, which spans 15 acres and is tucked away on its own private sector. The dirt driveway bends like a sidewinder, curling left and right until pivoting right before the house’s grand entrance.
At first glance, the farmhouse’s Alabaster color and bonnet roof embody a vintage aura with the wrap-around porch extending around the home’s exterior. From the porch, one can see out for miles for hosts of trees fence in the property in this piece of tranquility.
Kevin and Jennifer Gann happened upon this homestead while looking for land to build their “next adventure.” Kevin says he was not interested in renovating as he had done so many times before, but when he met the owner of the property and saw the aging house, he made an offer that day.
“As soon as I walked through the door, I knew this had some serious potential,” Kevin says. “The bones of this place were incredible. It had a lot of character. For what we do, we knew we could make it special.”
Kevin is a co-owner of Francis Bryant Construction, which has been in business for 63 years and has seen the rise of more than 600 architecturally adept homes. He and his team first focused on clearing the property, re-envisioning the landscape.
They then gutted the majority of the house, extending the ceilings and reshaping the roof but keeping most of the original floors and doors in the house’s renovation. They also added unique design choices such as hand-hewn beams on the inside ceilings for more of that “farmhouse feel.”
Kevin and Jennifer are parents to Luke, 19, Chloe, 17 and Trent, 10. They knew they wanted this home to be the “fun host home” for get togethers, so not only did they renovate the main quarters, but they also added on an outdoor lounge, a raised garden, a guest house and a “party barn” for entertaining, too
The estate is home to four dogs, three cats and 32 chickens–all of which Jennifer oversees. Though mornings may be a bit noisy thanks to the roosters, what one notices most about this beautiful repose is in fact, not noise at all.
The manor is secluded from the hustle and bustle of Highway 280 traffic. What Kevin and Jennifer have capitalized on is providing a safe haven for their family to enjoy a very intimate life together, and what a beautiful life that is indeed.
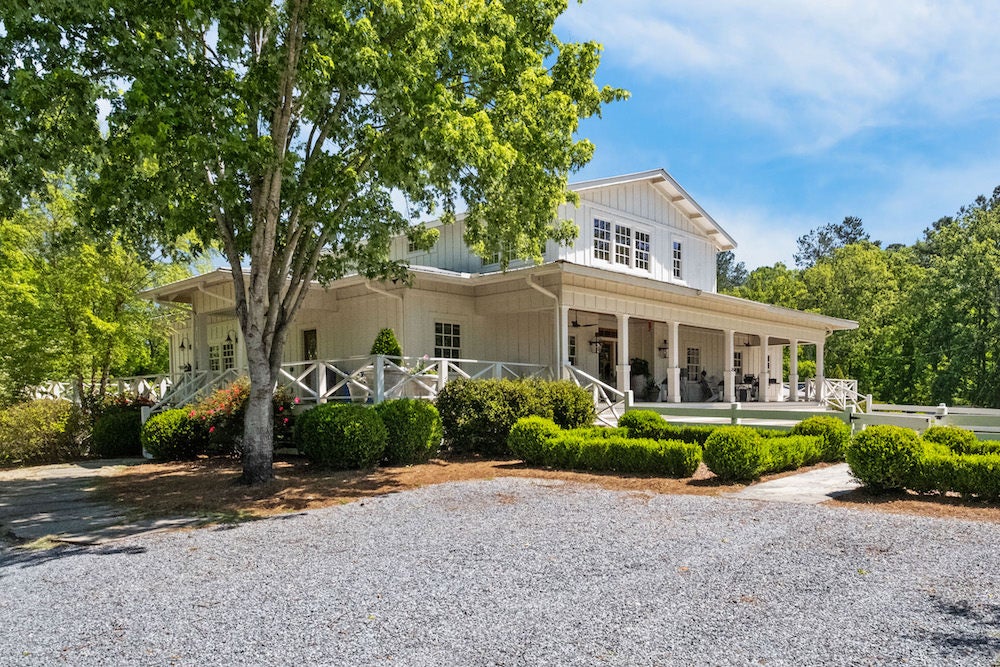
Face of the Home
This “piece of tranquility” was built in 2003 and later purchased by the Ganns in 2017.
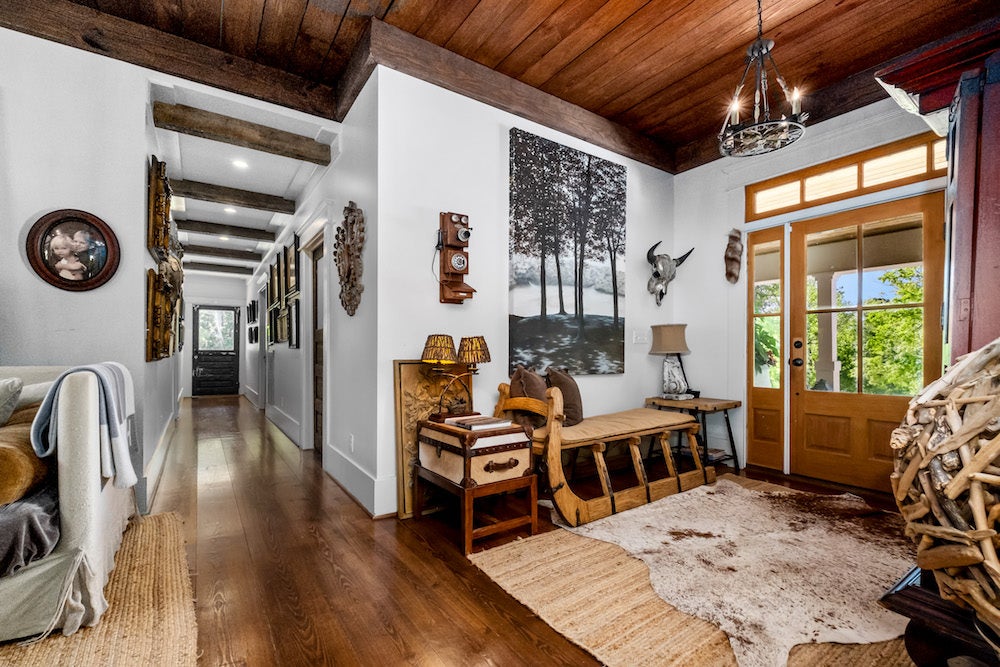
The Entryway
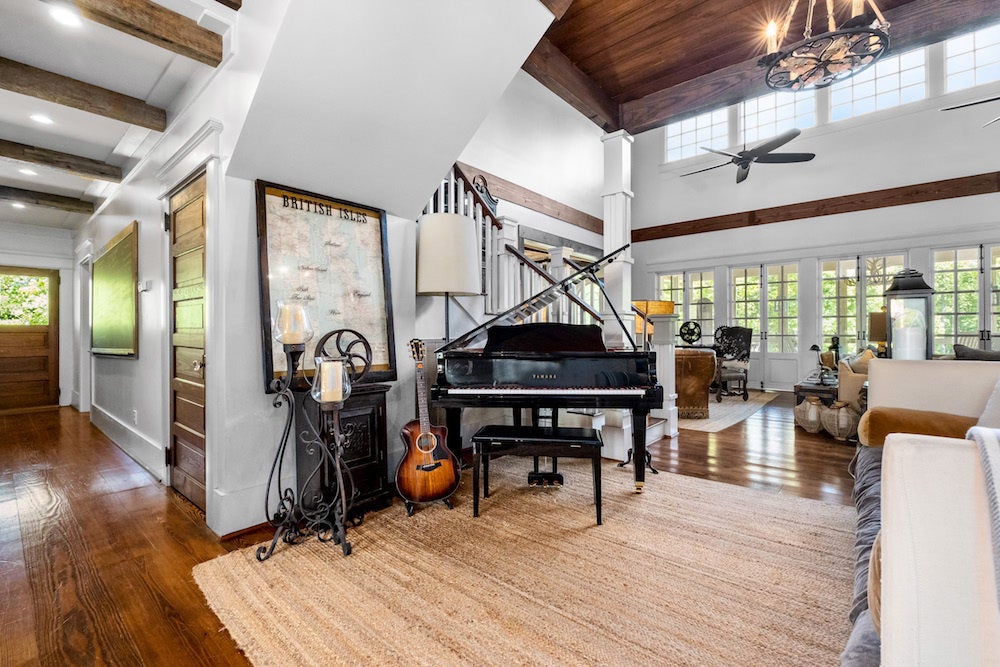
The Entryway’s Details
The entryway’s ceiling is nine and a half-feet-tall and absorbs into the Great Room, whose ceiling stretches more than 20-feet-tall. The entryway also has a baby grand piano that Jennifer enjoys playing from time-to-time.
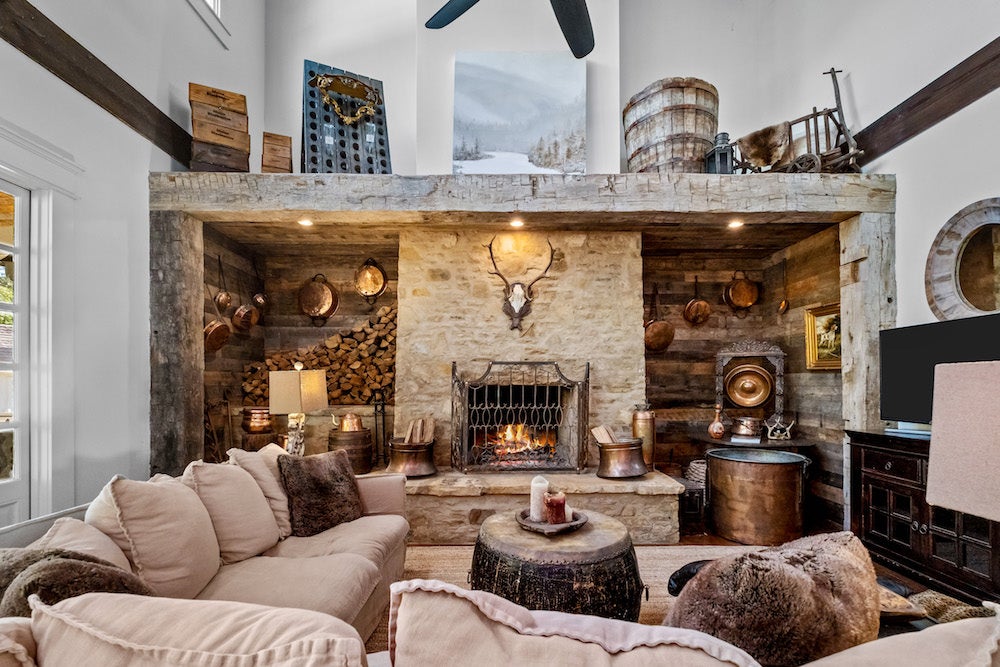
The Great Room
The fireplace inglenook has a very captivating allure. It’s made of all natural materials including barnyard skins and sandstone. The beams are hand-hewn oak.
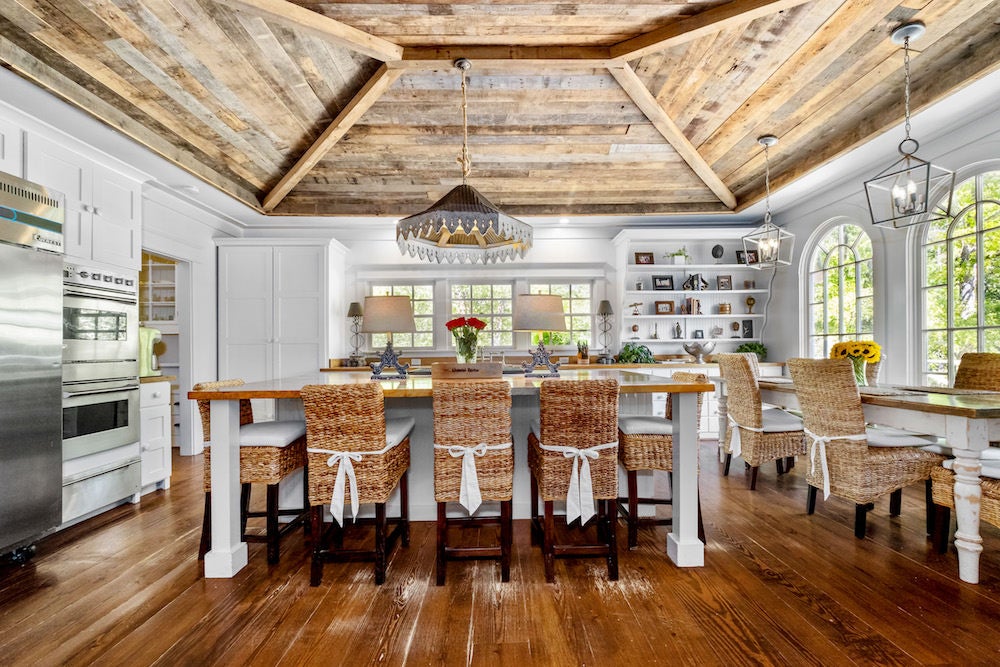
The Kitchen
Jennifer loves to cook and has her own restaurant-size prep fridge and double-decker ovens. The countertops are butcher block wood that pay tribute to the vintage-style farmhouse aura.
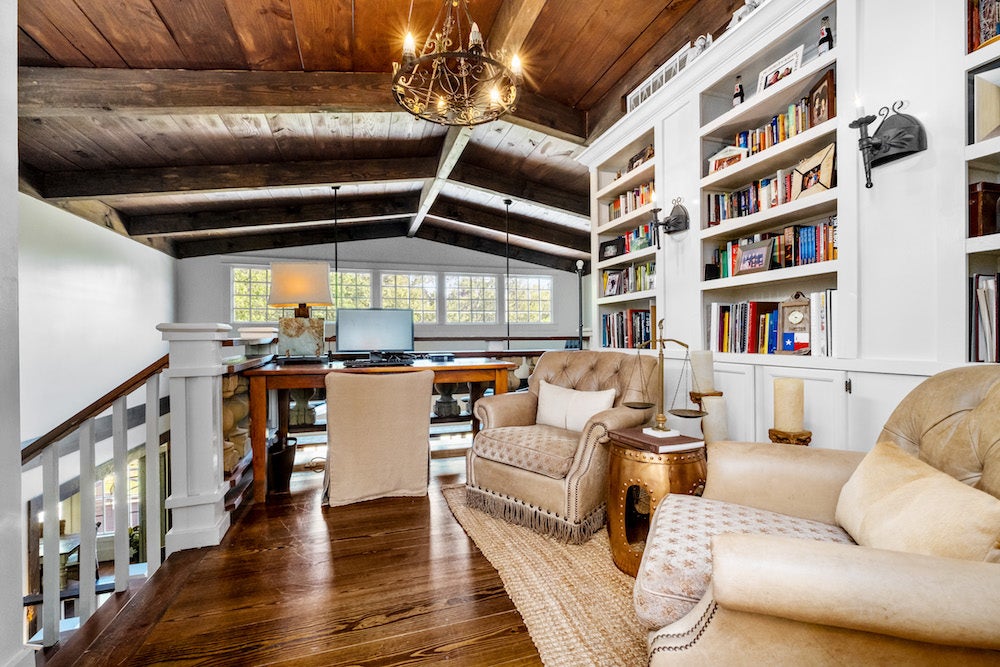
The Library Nook
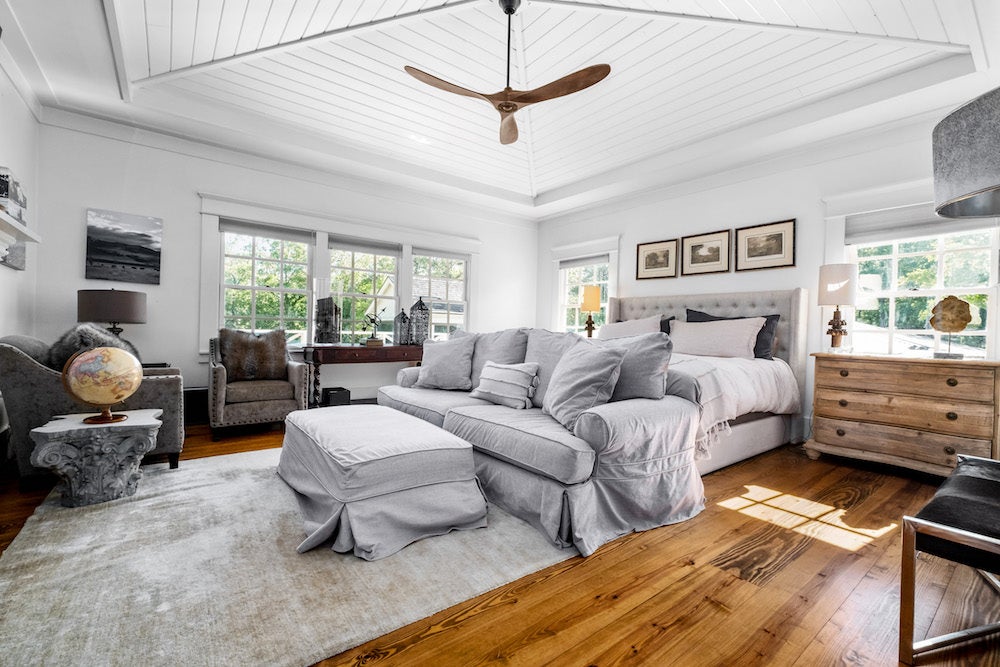
The Master Bedroom
Kevin and Jennifer met when one of Kevin’s employees who was also one of Jennifer’s college classmates recruited her to shoot a commercial for Kevin’s former company, Planet Cellular. Kevin told his employee to find someone beautiful, and upon meeting Jennifer, Kevin says he quickly fell head over heels. They have celebrated 22 years of marriage together this year.
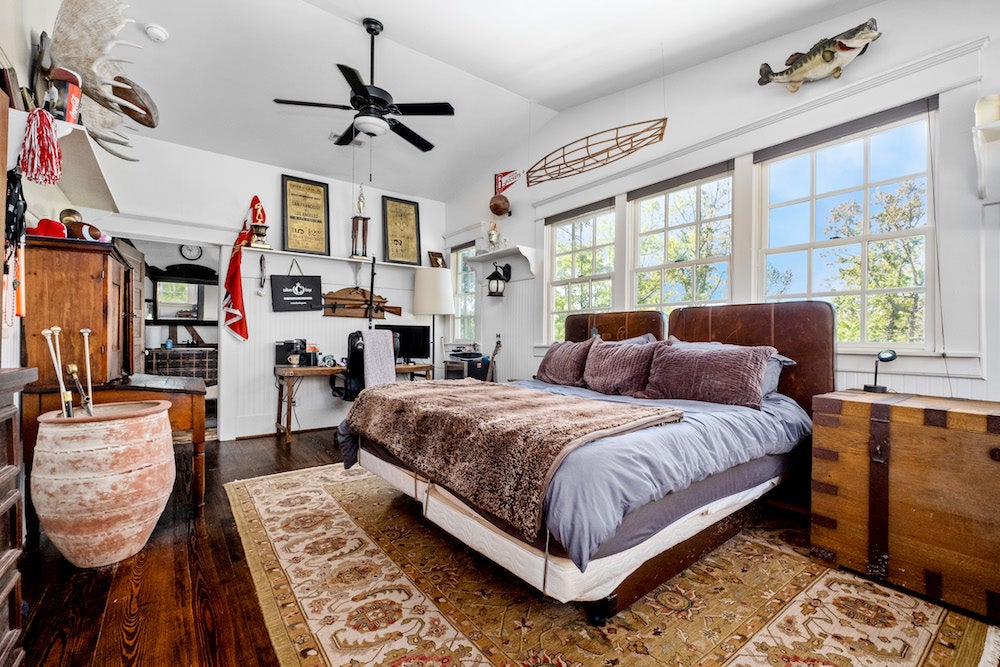
Trent’s Room
As the youngest Gann, Trent has one of the best views in the whole house. Being that his room is the only bedroom on the second floor, he has a bird’s-eye-view of the entire property.
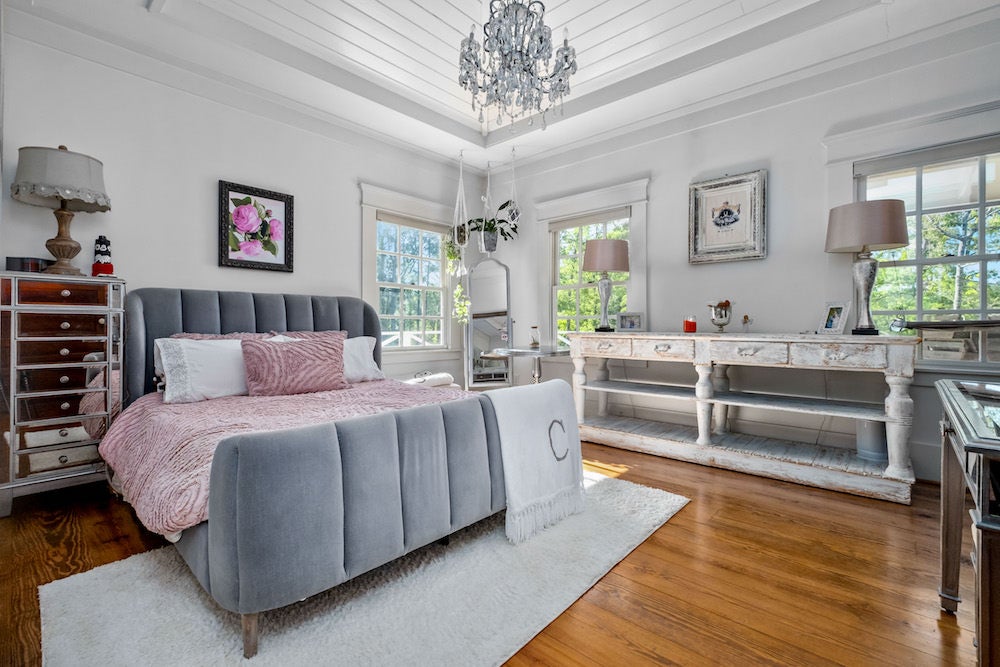
Chloe’s Room
Chloe is a level-10 gymnast at Mountain Brook Gymnastics. When she isn’t competing or practicing, she’s usually studying in her room, which is the perfect haven for any teenage girl.
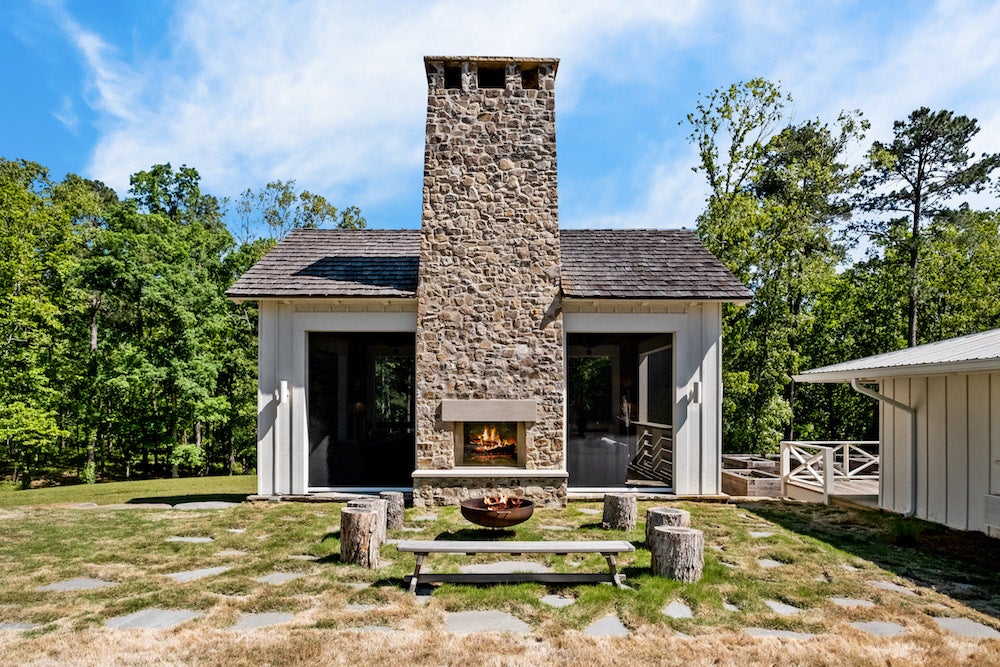
Outdoor Living
The Gann home rests on 15 acres and between the farmhouse, guest house, outdoor lounge and “party barn,” their property spans 7,800-square-feet. Pictured is the outdoor view of the lounge.
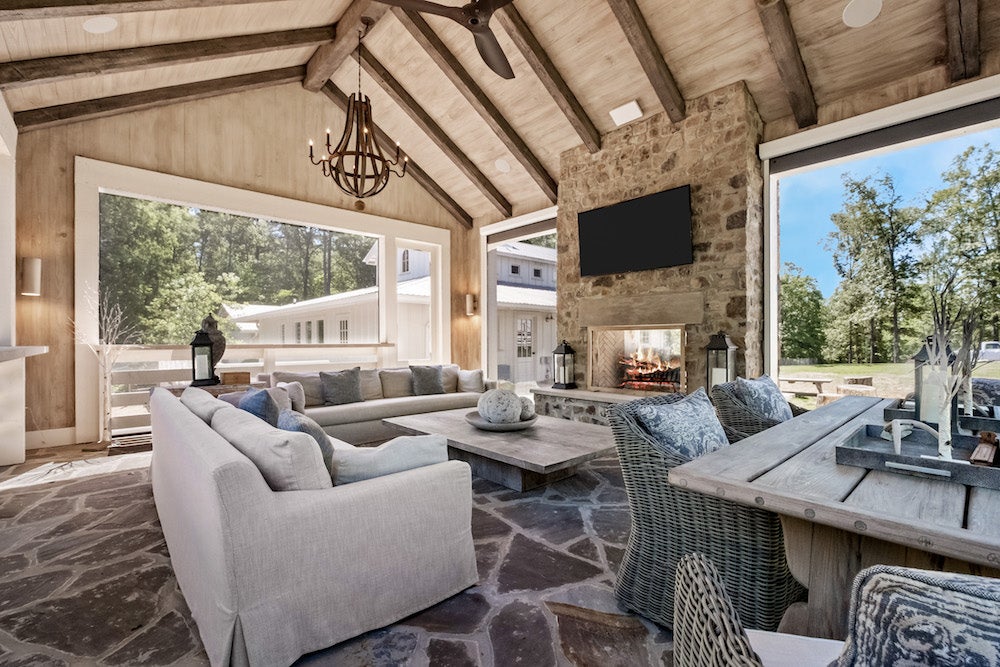
The Lounge
The Ganns love entertaining in the lounge, which has electric, screened-in blinds that can be adjusted to keep out critters or provide a little bit of extra shade.
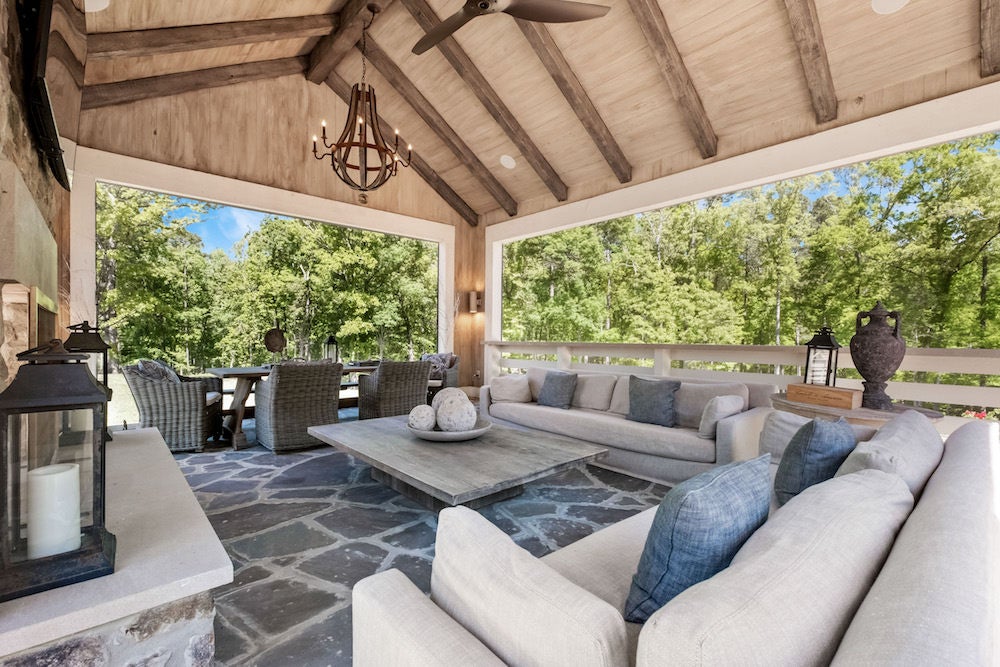
The Lounge’s Details
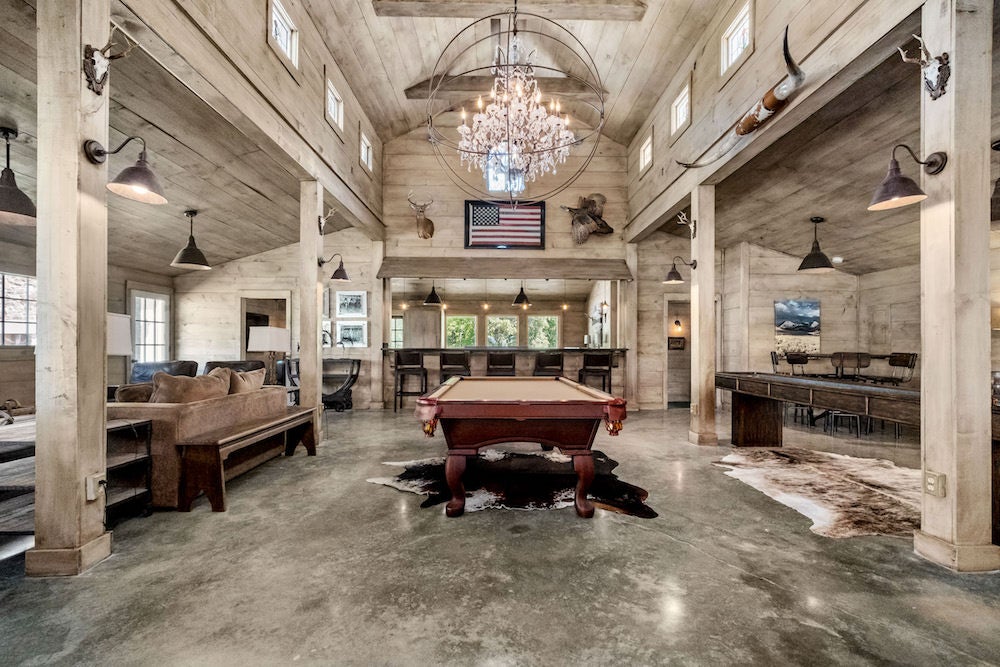
The Party Barn
The party barn is the perfect entertaining suite. It has a full-service kitchen, billiard room, gym and ample space for get togethers.
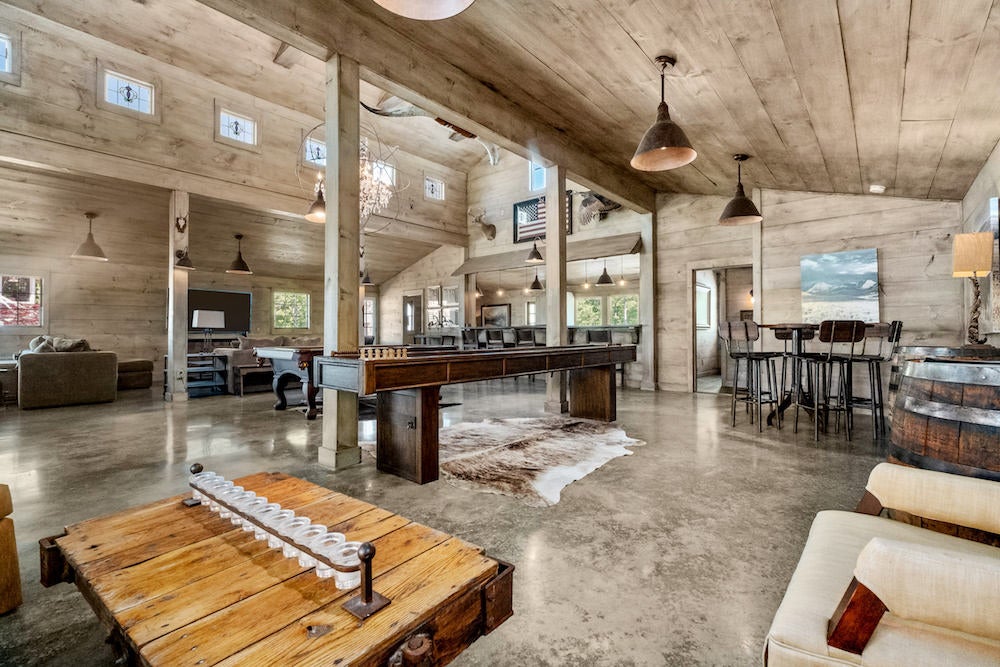
The Party Barn Details
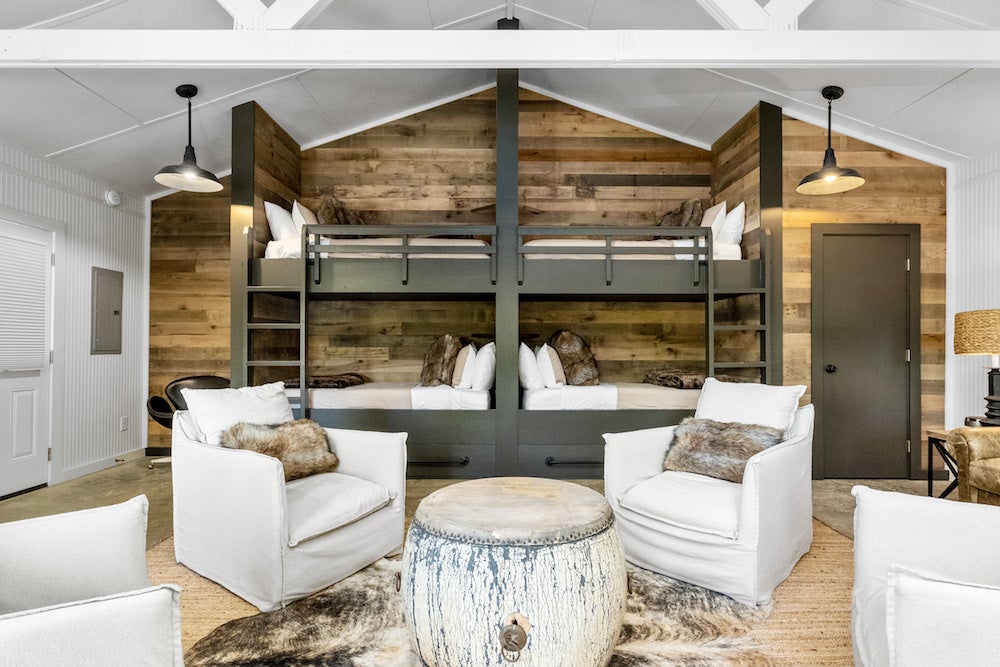
The Guest House
The Guest House has double bunk beds and is the perfect place for the kids’ sleepovers.

