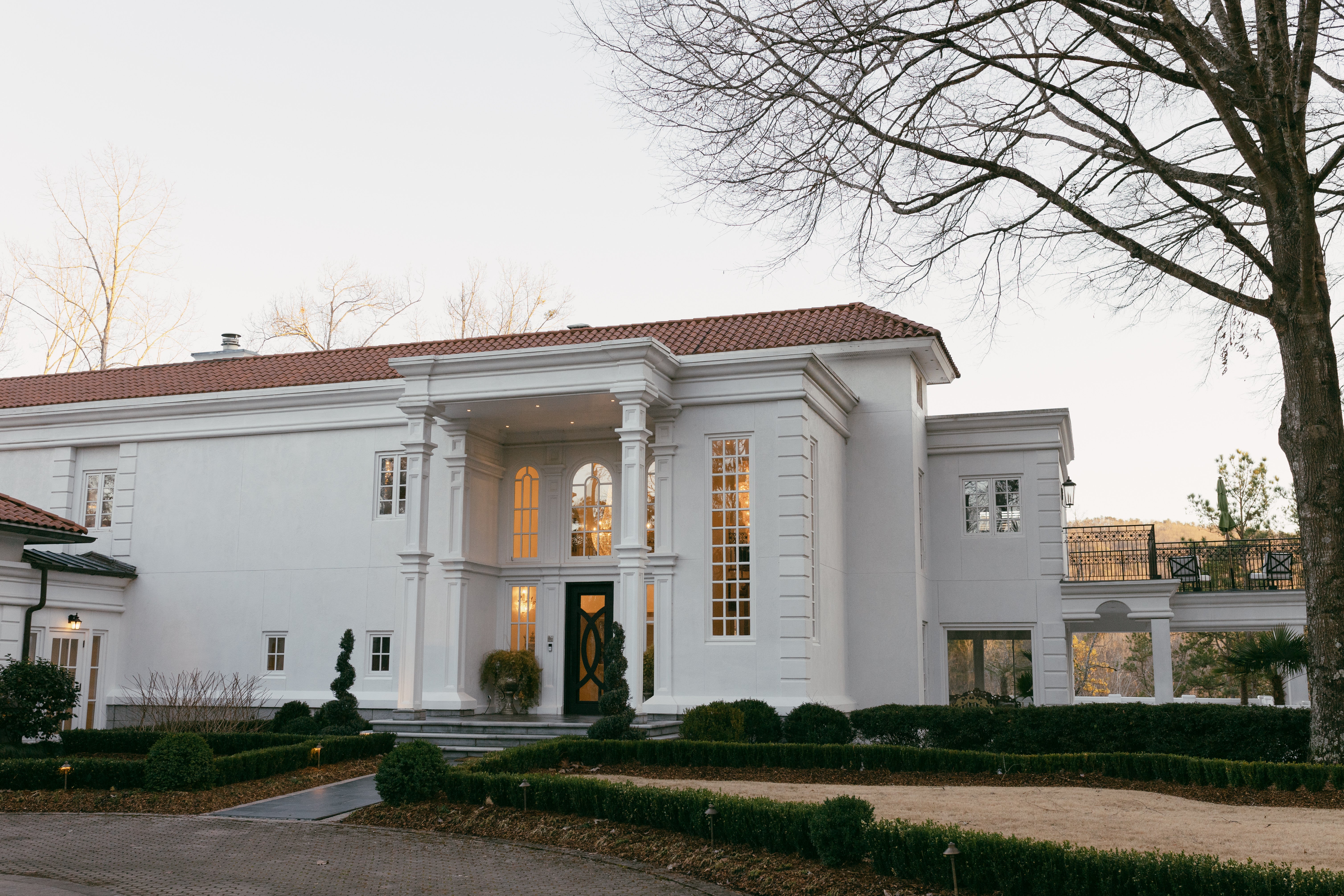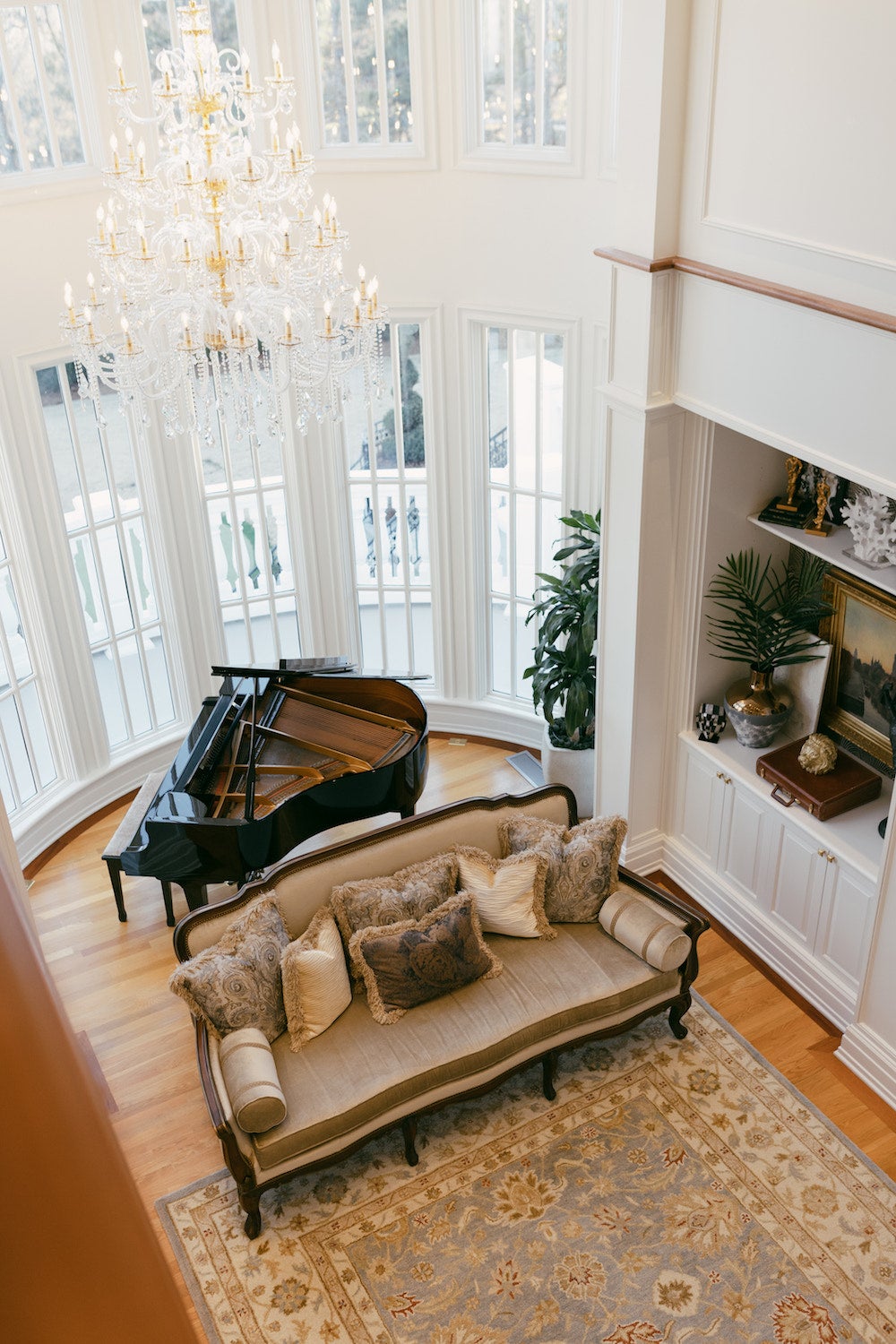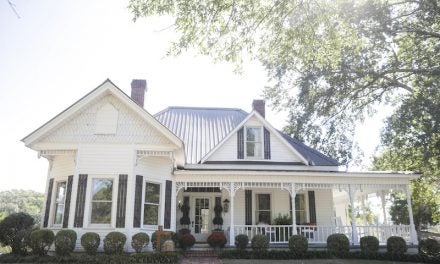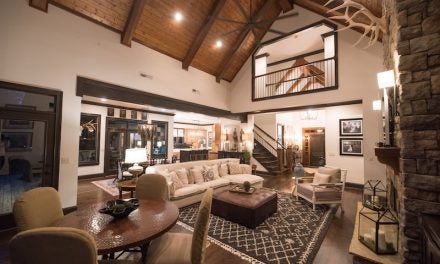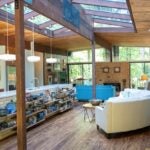By Anna Grace Moore
Photos by Evelyn Adams
Half a decade after Shelby Living’s first interview with Jason Thomas, a real estate mogul whose knack for refining beautiful homes has earned him national recognition, the magazine revisited him–this time at his latest project in Shoal Creek.
Jason bought this mansion in 2020 and focused on updating the interior with European aspects–inspired by his studying abroad in Europe, namely the Daniel House, which is owned by Samford University and based in London, England. Over the last 10 years, he’s purchased, perfected and sold seven different homes. While renovating houses is one of his passions, he didn’t start out in the house-flipping business.
Jason graduated from Samford University and pursued law school at Birmingham School of Law, but he quickly realized the legal profession wasn’t for him. Soon after, he founded a car dealership in Gardendale, World Class Motors LLC, and grew his business by marketing luxury cars. Quickly after starting his business, both his mother and father quit their jobs to help him run the dealership.
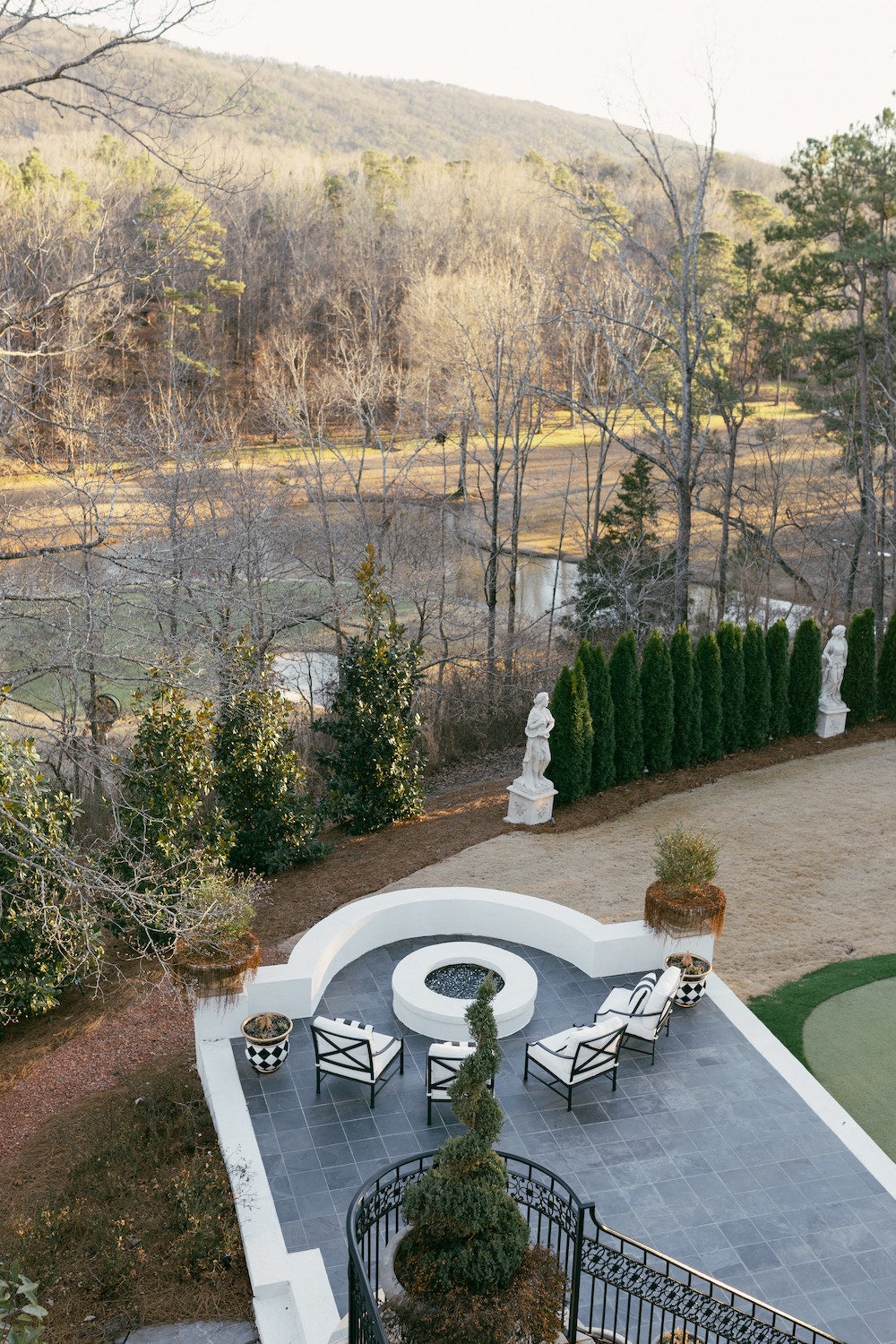
House renovating, in fact, started from Jason’s love of drawing and art. Today, artists’ work such as that of Rembrandt, Picasso, Salvador Dali and more all have homes adorning this chateau’s walls. A self-taught artist himself, Jason has been drawing since he was young but interestingly, he never pursued architecture school.
“I’ve always been able to draw houses since I was a kid,” Jason says. “[When] I was in the fifth grade, I actually drew the blueprints [free-hand] to my parents’ house that they built in 1994. I got put in the paper for that.”
While Jason’s art collection isn’t for sale, almost every home he’s sold has been bought completely furnished with the furniture he’s staged. This home’s price tag starts at $3.15 million. Complete with an indoor pool and sauna, a heating and cooling carpeted garage, an elevator, crystal chandeliers and soaring light-filled rooms, this gorgeous mansion is sure to wow any homebuyer looking for “perfection.”
Grand Foyer
The grand foyer greets guests with a stunning view of the backyard and 20-foot ceilings that are accentuated by a crystal chandelier.

Kitchen
Jason designed the kitchen’s floor plan and even the layout and design of his cabinets. He picked out the white and gold quartz countertops and gold fixtures and finishes. He also taught himself how to build kitchen cabinetry as a hobby.
Dining Room
The dining room has access both to the kitchen and the art hallway which connects to the living room. The most beautiful details in the home are often found in Jason’s chandeliers, some of which are from Fischer-Gambino in New Orleans. Many others by designer John-Richards.
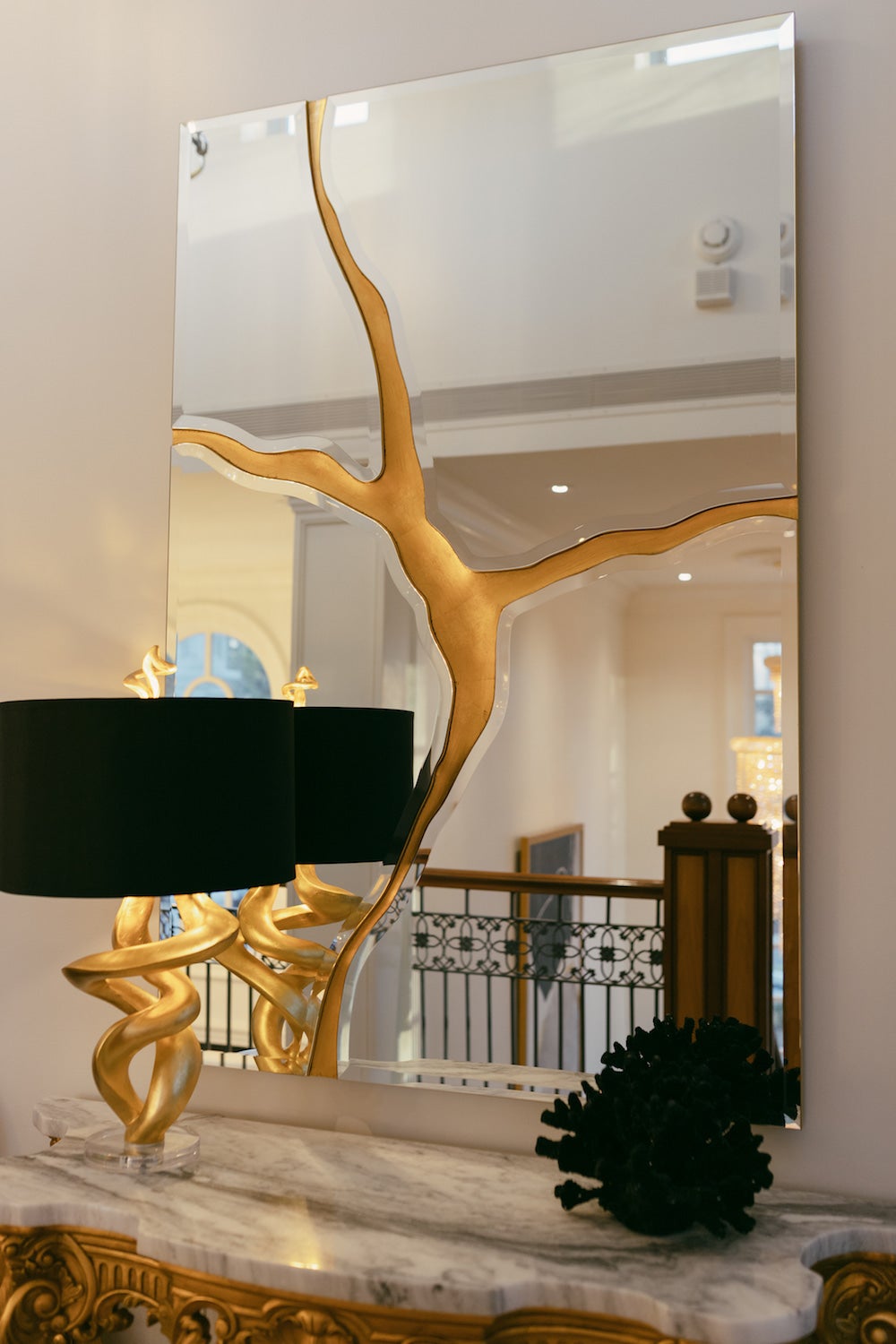
Art in Disguise
Jason’s collection contains hundreds of pieces of priceless art–some of which a passerby might miss if not for a second look.
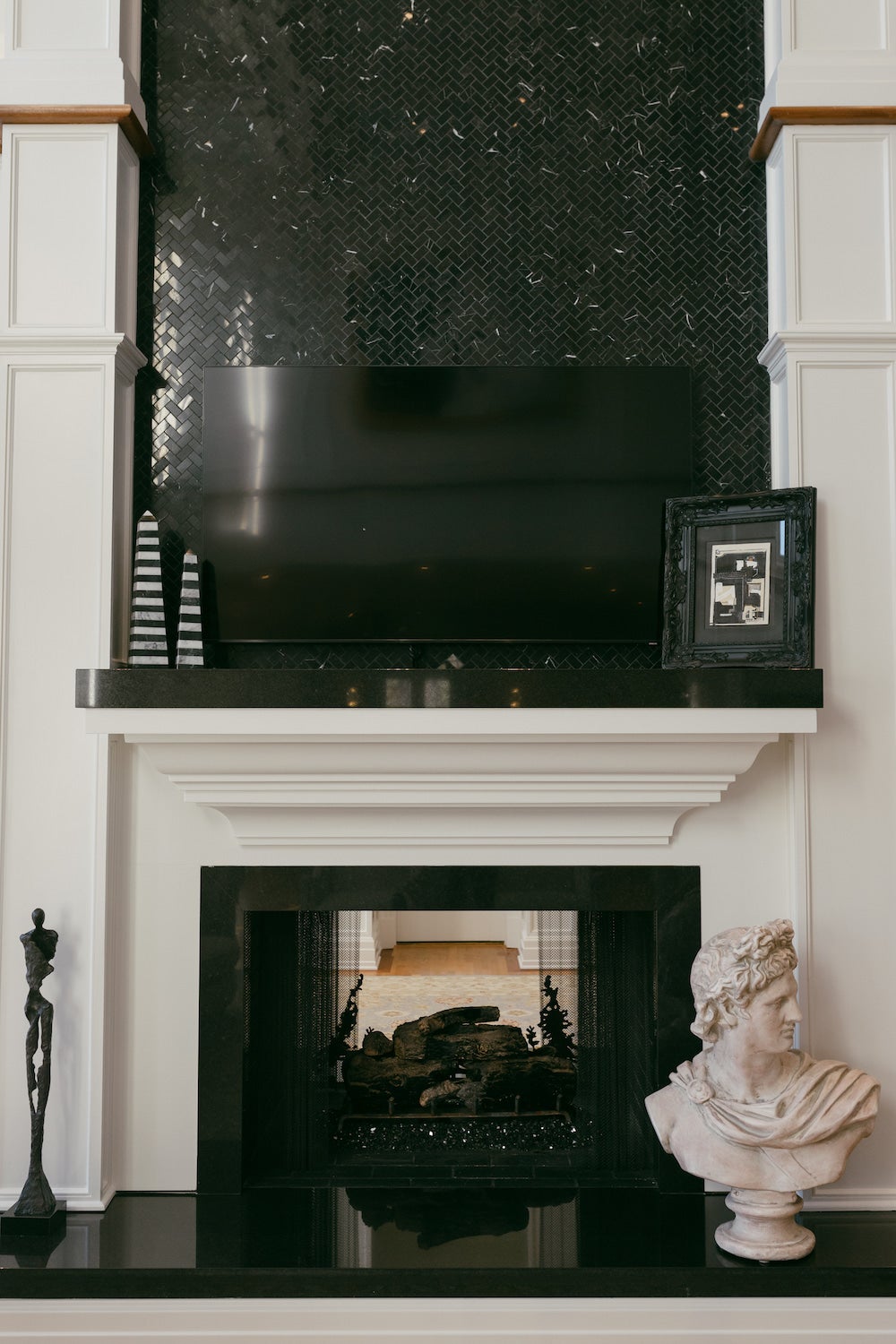
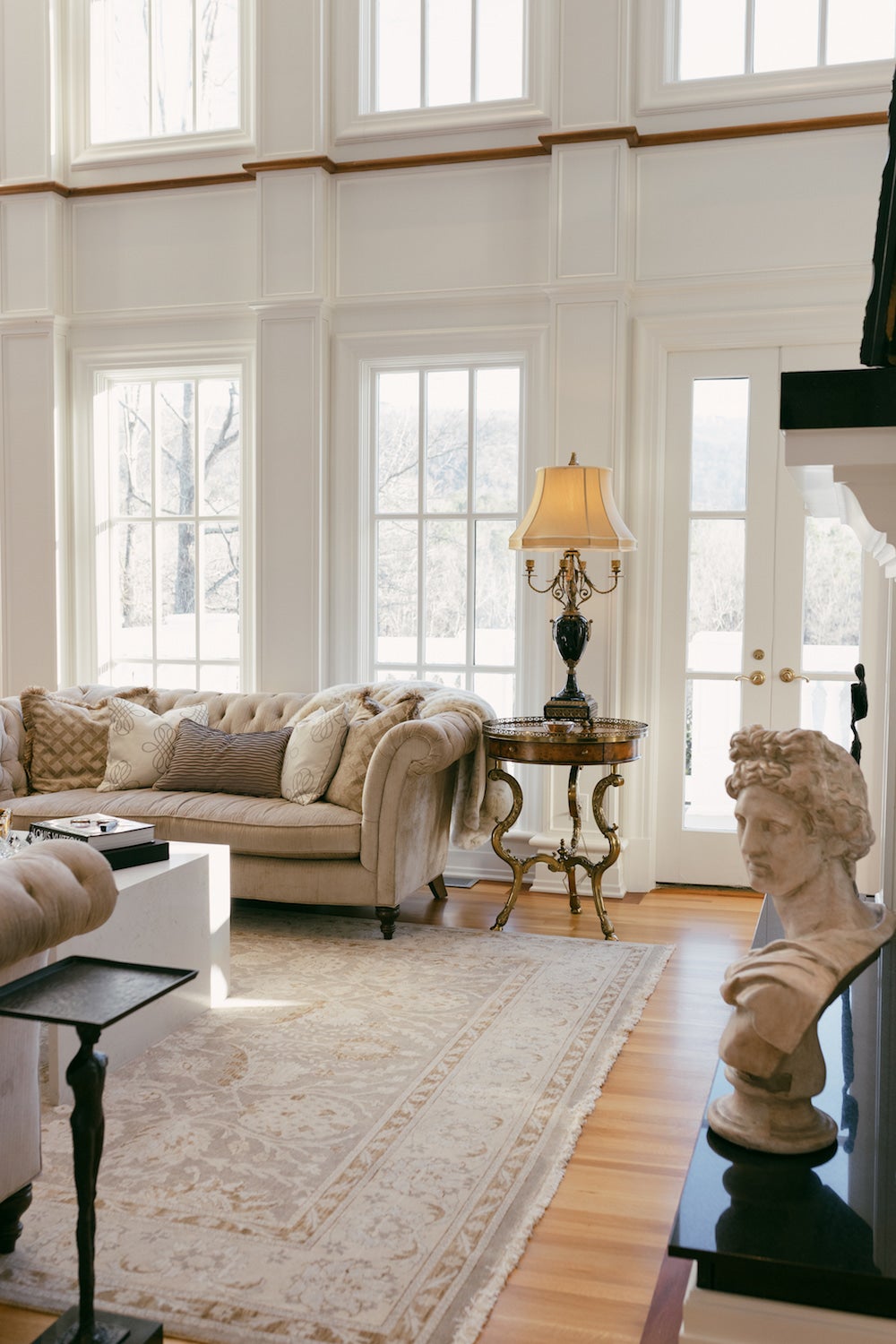
Living Room
Jason opted for an all-black, herring bone-style fireplace that stretches more than 20 feet to the ceiling for a dramatic statement, centering the room’s focus on the grandeur of the room itself.
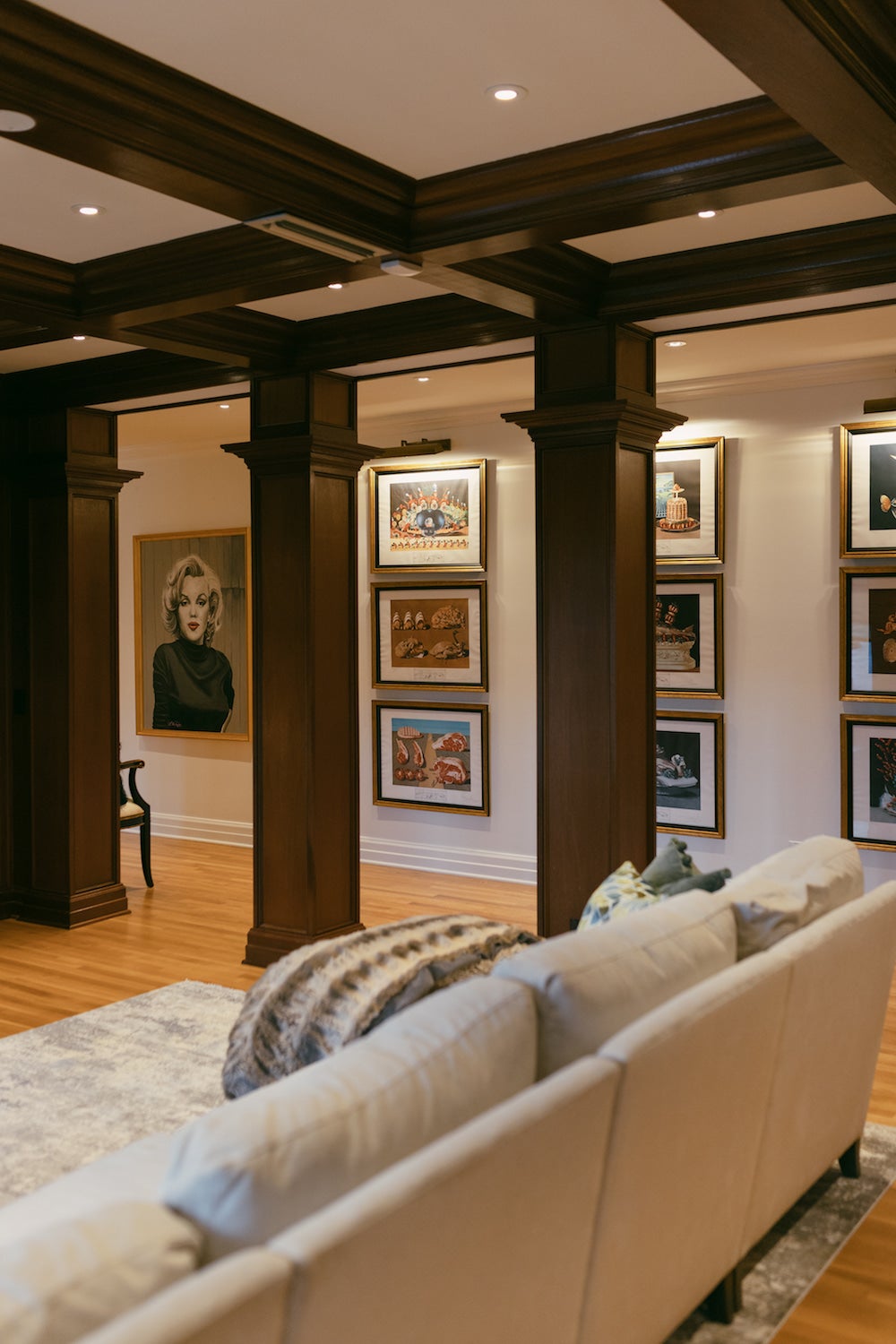
Den
The den is on the first floor of this three-floor mansion. It houses several of Salvador Dali’s original works.
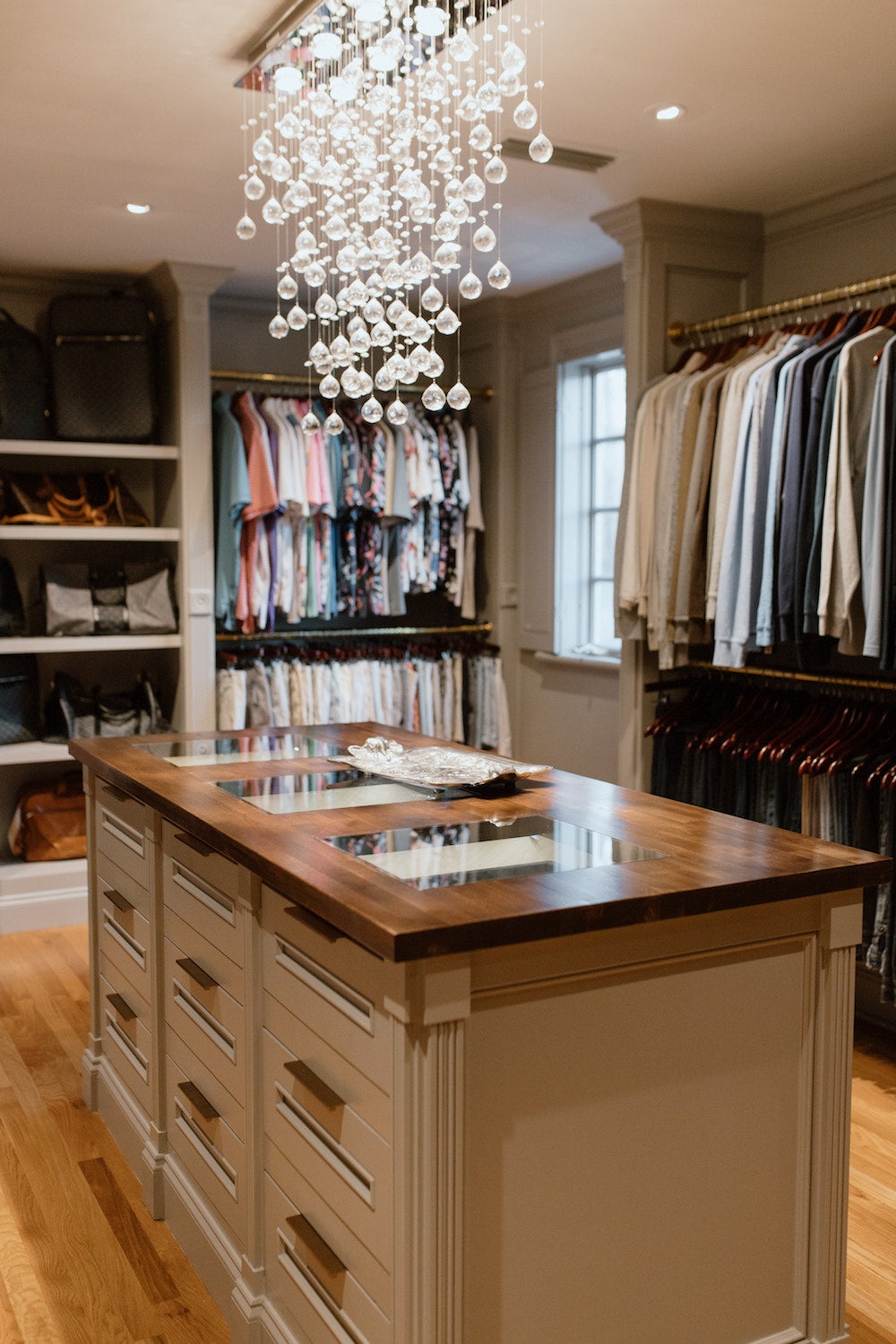
Walk-in Closet
Jason incorporated back-lit, silk-lined drawers for easy access to his watch and tie collections in the closet’s island.

