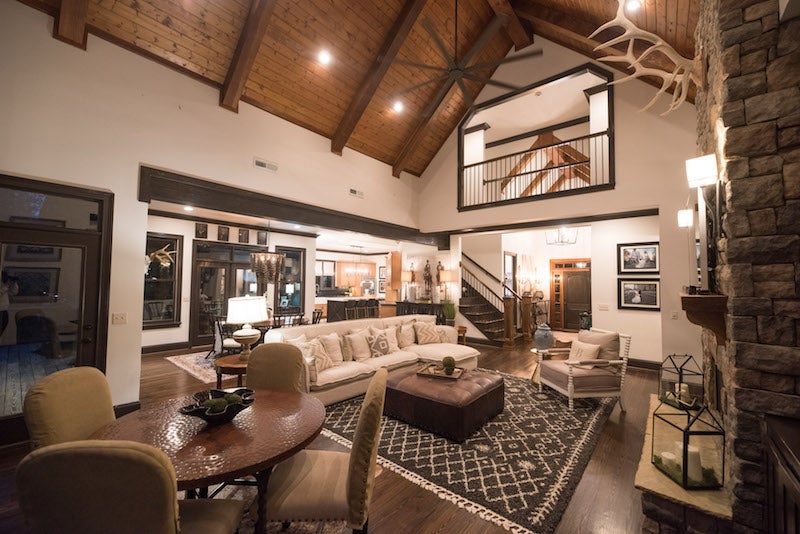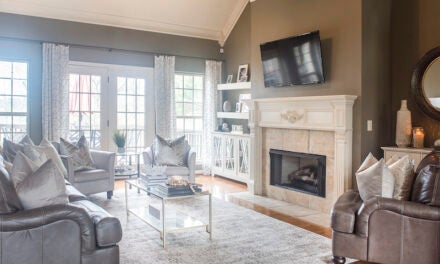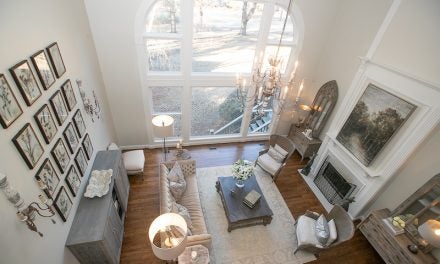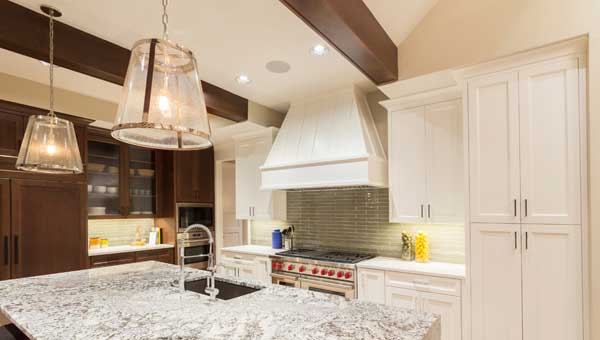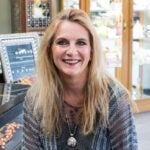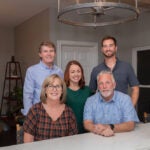The Barrows found the space they needed to design the farmhouse-style home they wanted.
Josh and Erin Barrow’s 8-year-old son, Oliver, was excited to report they had collected 14 eggs from their chicken coop. It’s a perk of living on 3 acres of land—fresh eggs are just a short walk away from their house. A few feet from the chicken coop is the fort Oliver and his brother, Beau, will share when Beau gets a little older. When they’re not in the fort, the boys will be able to play in the yard or ride four-wheelers around the Barrows’ property or invite their friends over to swim in the pool on a hot summer day. These are the scenarios Josh and Erin envisioned so clearly when they decided to move from Hoover to this farmhouse in Chelsea last year.
“We wanted room to grow,” Josh says. “We wanted a place for our kids to make some memories—a place to expand, where everyone had a space.”
“We wanted land,” Erin adds. “We just wanted a fun environment.”
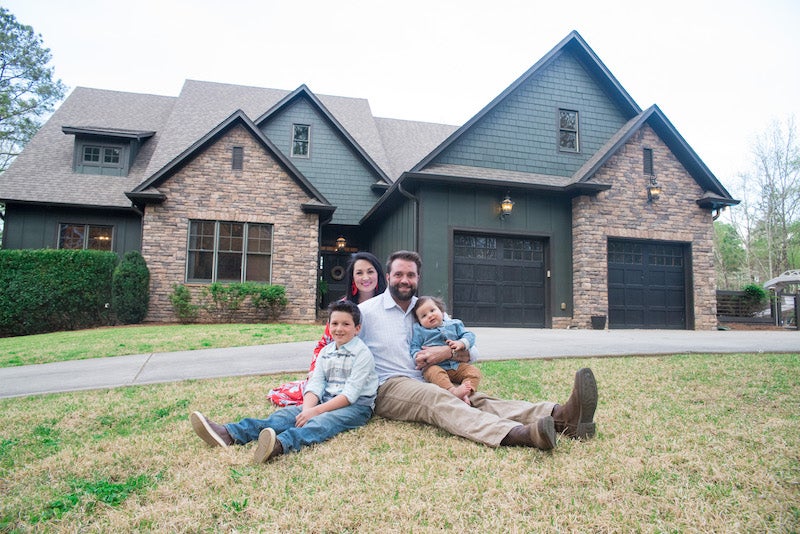
Built in 2007, the home had the spacious interior they wanted, along with the expansive yard and surrounding property that can be hard to find so close to a city. Erin, who owns SWAG Home Staging & Design, and Josh, who works as a realtor with Brik Realty, have put their stamp on the house with new light fixtures, flooring, paint and furniture, plus a complete remodel on the kitchen … a three-month project that tested their patience at times, but resulted in one of their favorite rooms in the whole house.
Choosing interiors for each room came naturally to Erin, who discovered her talent for home staging in the aftermath of the economic downturn nearly 10 years ago. After having worked in J. Crew’s corporate office in New York City and helping with their factory and retail store buildout projects, Erin had moved back to Birmingham in 2006 and worked for a national home builder locally in residential design. She was venturing out on her own when the market crashed. She offered to stage a client’s home that had been sitting on the market for more than a year. It sold within a week. “Home staging came from trying to help the real estate market,” she says. “Now, it’s a big part of the business.”
In addition to her design studio in Homewood, Erin works with builders and their clients, and partners with Josh on his real estate listings to prepare them for the market. “It just makes a huge difference,” Erin says. And so it goes for the couple’s home. Aside from the kitchen, many of the changes they made were relatively simple—fresh coats of paint, different throw pillows, new cabinet pulls—but all together, they make a big impact. “It was a very well-built house,” Erin says. “It had very good structure and detail; it just needed a little updating.” Take a look inside this beautiful home in the following pages.
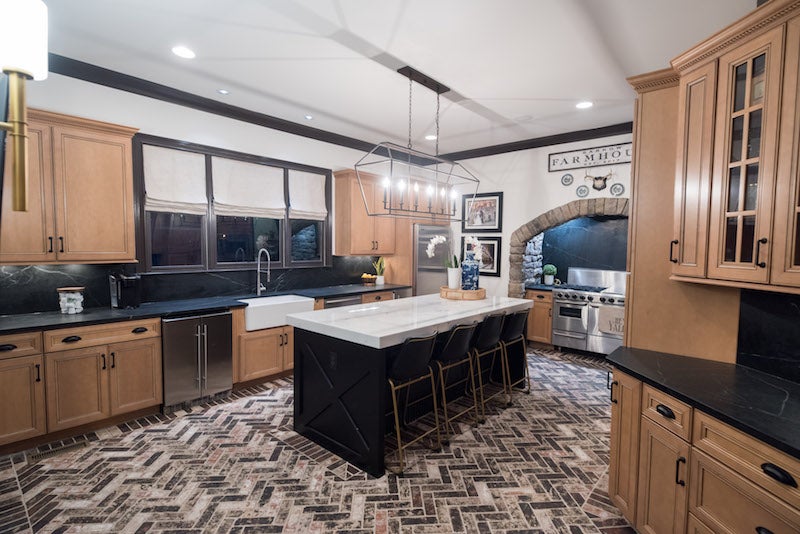
KITCHEN
The kitchen remodel started with Erin’s request to remove a built-in desk in the room, and snowballed into a bigger project spanning several months. They replaced the floors in the kitchen and nearby laundry room with San Joaquin Rustic brick pavers by McNear in a herringbone pattern. The colors in the brick coordinate with the Macchina Fina marble countertop on the island, and the Saratoga Black soapstone backsplash and perimeter countertops. They kept the existing stone archway – the thing they both agreed they liked, Josh says – and refreshed the original cabinets with new hardware.
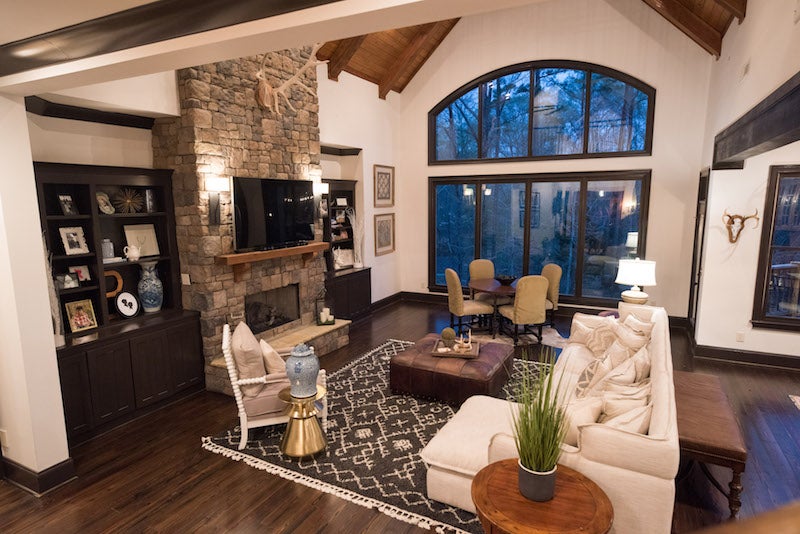
GREAT ROOM
A wide-plank heart pine ceiling, oversized baseboards and crown molding provide a stately shell for this room and the comfortable collection of neutrals Erin chose for the furniture and décor. Floor-to-ceiling windows give the family a picturesque view of the backyard and woods beyond.
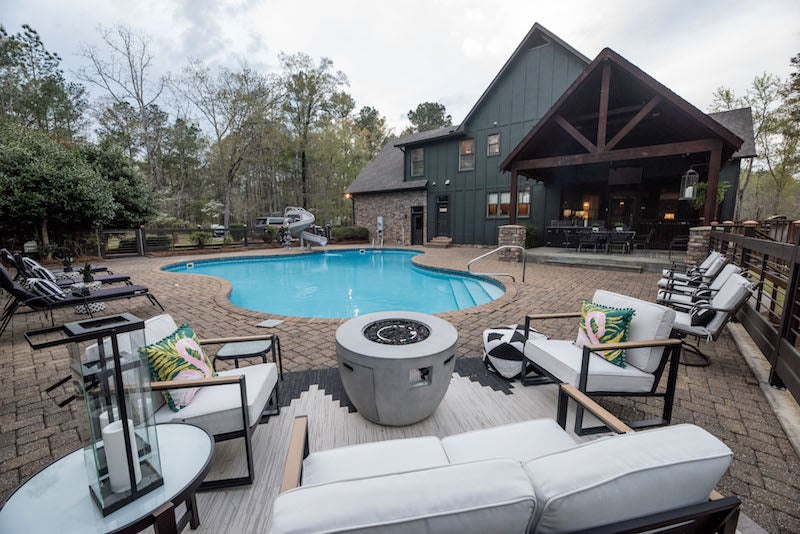
CABANA AND POOL AREA
The Barrows often opt for the cabana when they sit down for a quiet meal together, it’s also a great space for entertaining. Erin also arranged a sitting area and fire pit near the pool. “It’s great during summer and fall, during football season,” Josh says. “At night, we can turn on the lights in the pool and sit outside.”
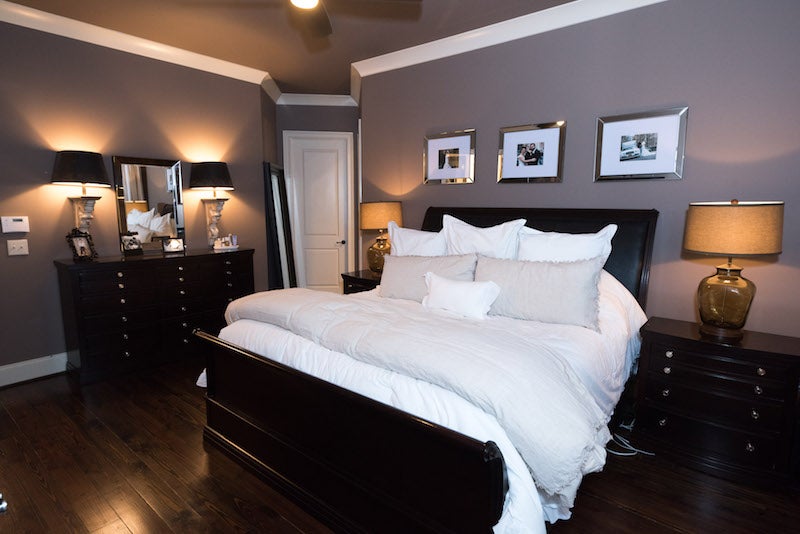
MASTER BEDROOM
Light-colored linens balance the dark furniture and create what Erin calls a peaceful space.
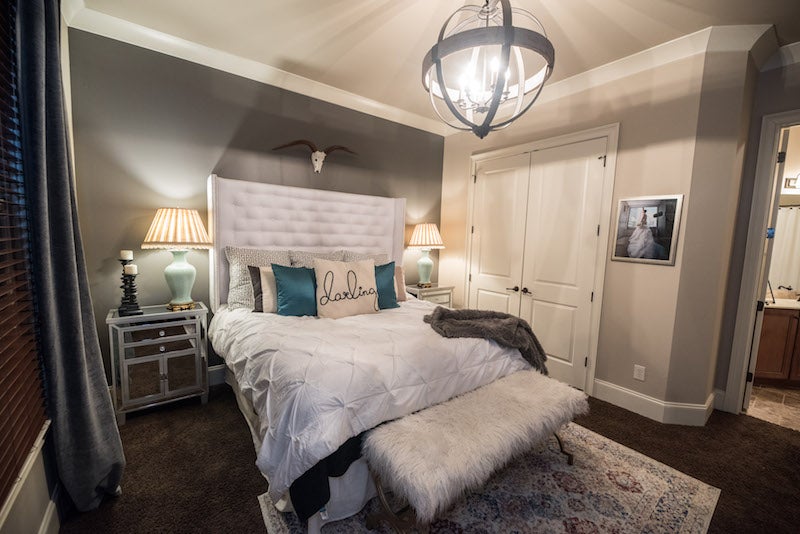
GUEST BEDROOM
Erin mixed old and new pieces in this room, including an upholstered headboard she had custom made and her grandfather’s chair she recovered and positioned next to his old dresser.
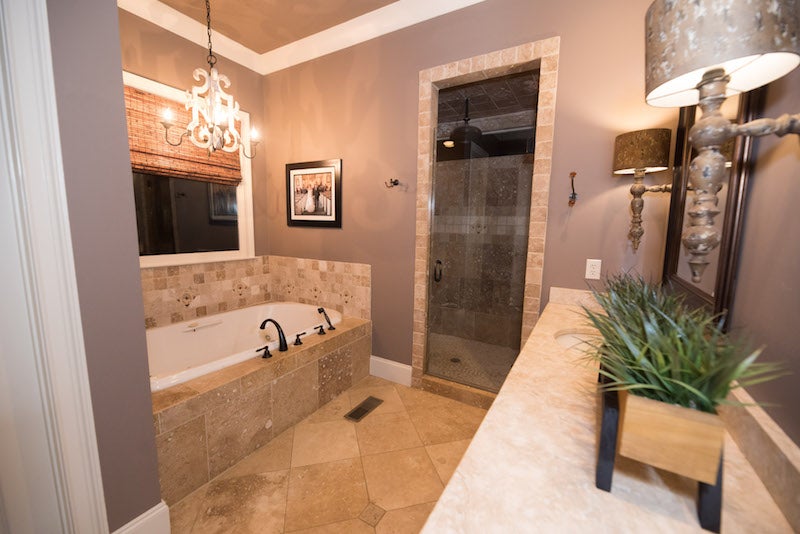
MASTER BATHROOM
Erin says her next project will be revamping the master bathroom. To start, she replaced the chandelier over the tub and installed wall sconces. And the spacious walk-in shower with multiple shower heads is a huge plus.
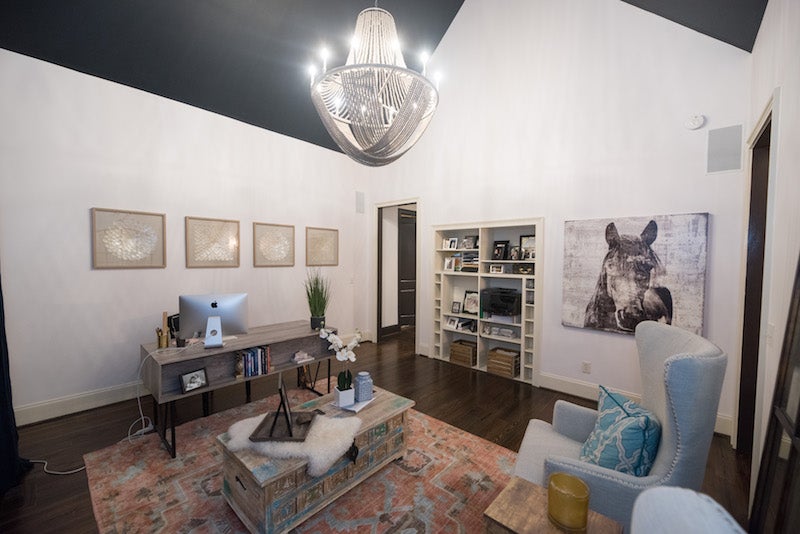
ERIN’S OFFICE
The Black Blue ceiling by Farrow & Ball adds drama without overtaking the room, and the chandelier in here—like the ones in the other rooms—is like an art piece.
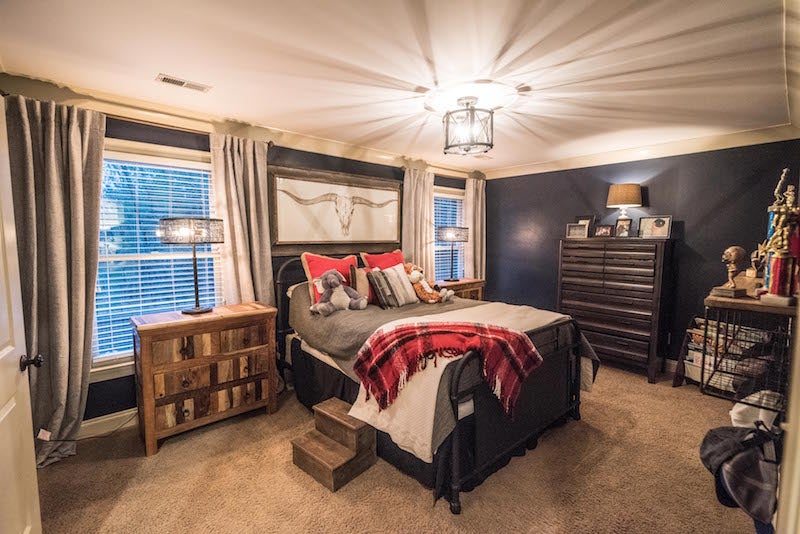
BOYS’ ROOMS
The walls in Oliver’s room are doused in a shade of blue called Naval by Sherwin-Williams.
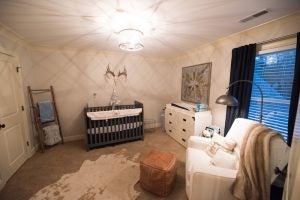
Beau’s room features a painting of his heartbeat (a gift from their sister-in-law) and a couple of pieces in keeping with a rustic theme: an animal skin rug and elk antlers.
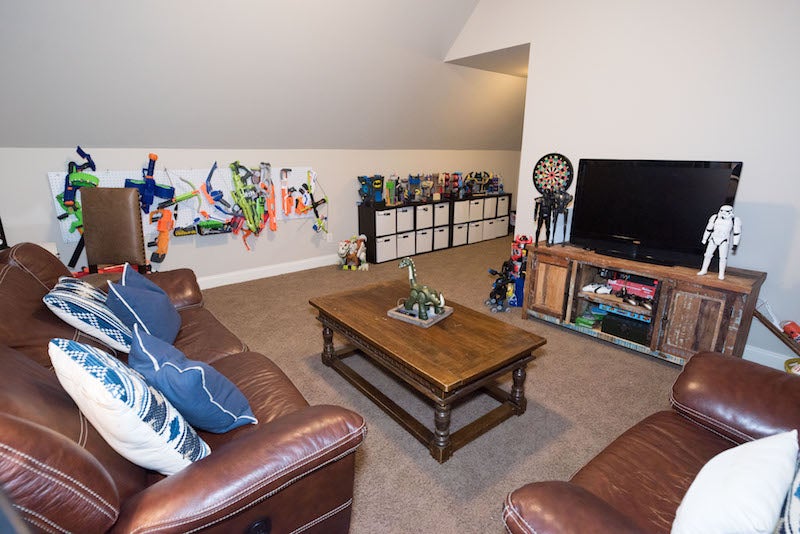
PLAYROOM
Simple and spacious, the playroom gives Oliver and Beau a shared space where they can play with their toys … without wrecking their bedrooms.
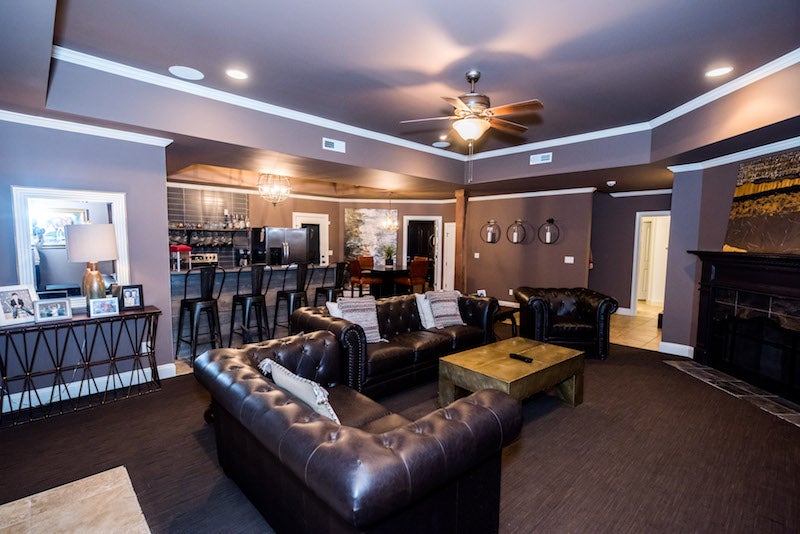
BASEMENT
The basement is Josh’s domain—the space where he had the final say on what went in and what came out when he and Erin were making updates. Josh insisted on installing a Klipsch theatre system with a 15-inch subwoofer, full theatre surround sound and a 75-inch Sony TV to tie everything together. Oliver added a popcorn machine in the full kitchen for their family movie nights. “It’s sort of the ultimate man cave,” Josh says. “This system will rattle all three floors of the house, and we’ve put that to the test.”
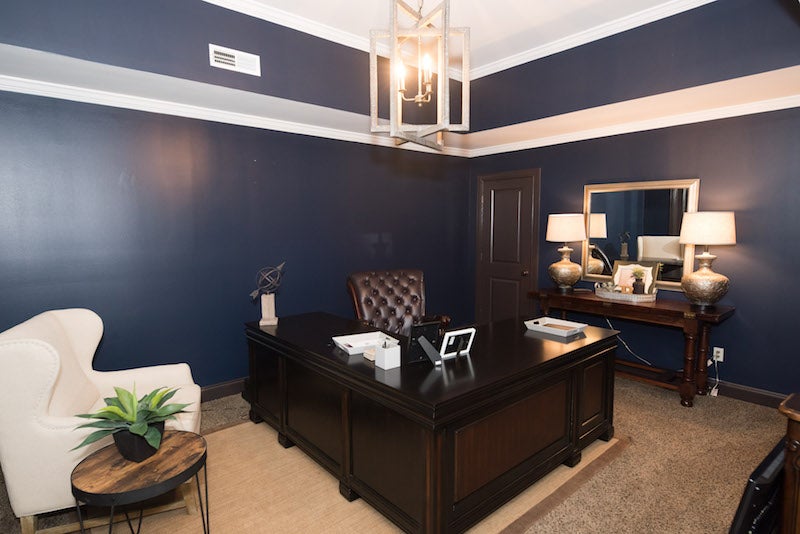
JOSH’S OFFICE
Also in the basement is Josh’s office, which features the same Naval wall color as Oliver’s room.
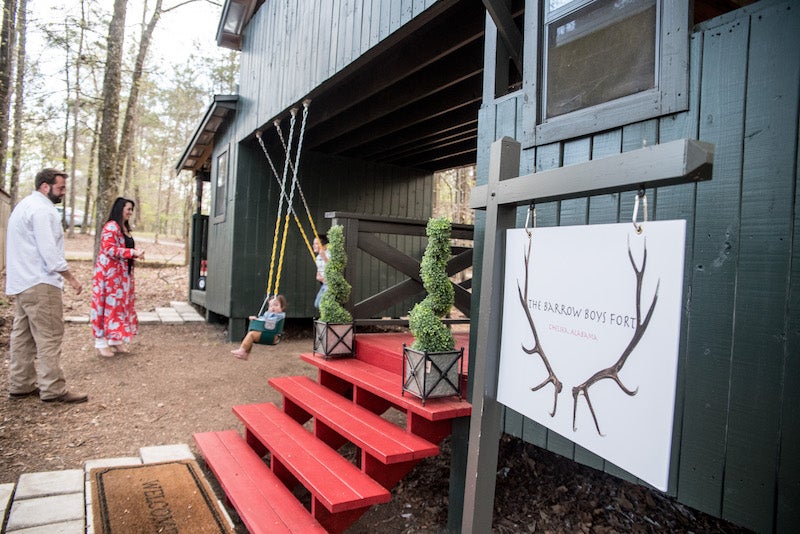
BOYS’ FORT
Erin designed the fort to look like a small replica of the house by using the same exterior paint and trim colors. The chicken coop was already there when the Barrows moved in, but they refurbished it.
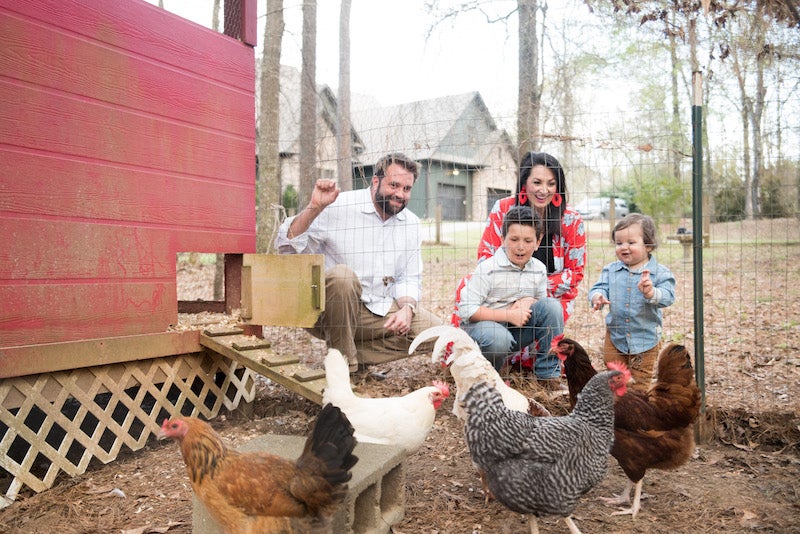
**BEHIND THE SCENES**
Kitchen Bar Stools: SWAG Home Staging & Design
Lighting: Gadsden Lighting
Countertops: Surface One
Linens: SWAG Home Staging & Design
Pool Area Furniture: Target
Guest Bedroom Bench: HomeGoods
Curtains: West Elm
Baby Bedding: Pottery Barn Kids
Elk Antlers: Black Sheep Antiques in Harpersville
Brick Pavers: Triton Stone

