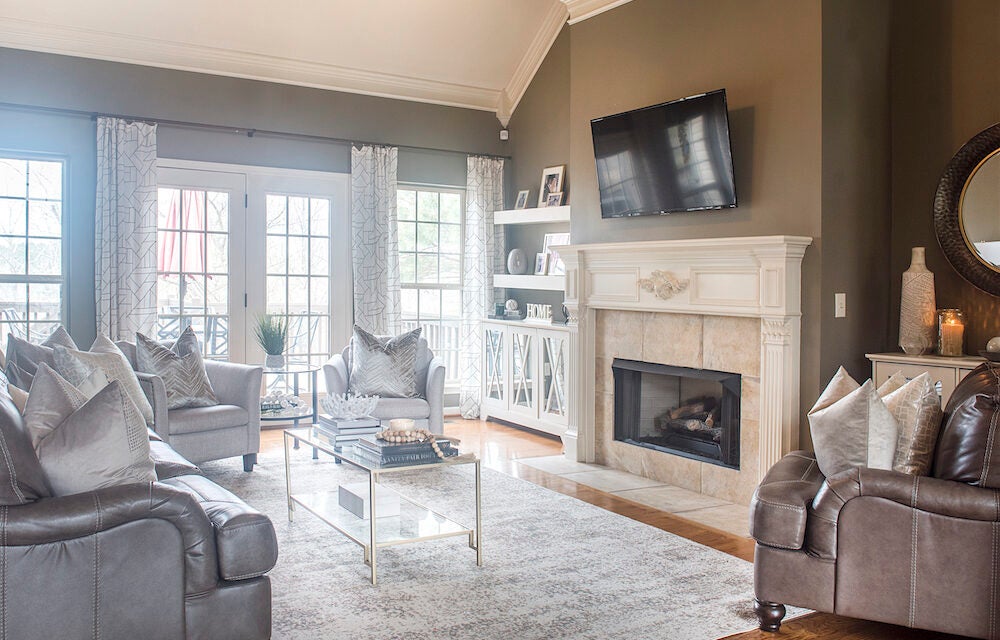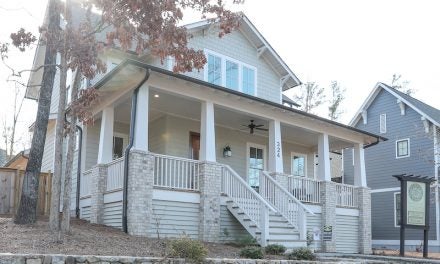By Emily Sparacino
Photos by Lauren Ustad
When Nakia and Tyrell Buckner sit on their back patio and gaze at the lake behind their Shelby County home, they know they are exactly where they should be. After their youngest child graduated from Clay-Chalkville High School several years ago, Nakia and Tyrell were looking for a change of scenery—and a new place to plant their roots as empty-nesters.
They were initially interested in Hoover, but when they started looking in the nearby Helena area, they felt like they had uncovered a hidden gem. “It’s really quiet, and it’s beautiful over there,” Tyrell says. “That’s the direction we went in.”
Nakia, a real estate agent, was in her element looking at different houses and weighing their pros and cons. Like Tyrell, she was attracted to the quiet, scenic qualities Helena had to offer. And the thought of living close to two cities without being in the busiest parts of them appealed to her, too.
It was just a matter of finding their ideal home, and that wasn’t difficult. A house in the Silver Lakes neighborhood checked many of the couple’s boxes. “We walked up, and I said, ‘This is the one,’” Nakia says. “We just thought it was the perfect space since we are empty-nesters now. We really liked the layout.”
They moved into the house in 2018 and kept their furnishings and décor simple. “I don’t decorate a lot,” Nakia says. “It was very minimal and didn’t have a lot of décor. We had dreams of one day laying it out just how we want it.”
They got their chance when the COVID-19 pandemic hit in 2020. Nakia was working from home, and the idea of redesigning their main living spaces—the rooms she was spending even more time in every day—seemed like a good way to reset during a stressful time.
Nakia’s friend suggested she reach out to Andrea Meade, who was starting a design firm, Ellie Cate Home, with another woman named Angela Jones. “My friend knows I’m not a decorator,” Nakia says. “I don’t have the eye for it at all. She said, ‘Maybe you should let her (Andrea) do it.’”
Nakia and Tyrell reached out to Andrea and Angela in the summer of 2020 for help. Nakia wanted an overall warm and traditional feel, with occasional pops of color and modern touches. “I’m very conservative, and I like traditional,” she says.
Andrea and Angela started with gray – Nakia’s favorite color – and looked at ways to add blue, mauve, purple and gold accents throughout the spaces. They kept the house’s original paint color – a dark gray with green undertones – in the entryway, living and dining room spaces. From there, Andrea and Angela went to work on bringing their overall vision for the spaces to life. “They’re great to work with through every step of the process,” Nakia says. “They’ll give you ideas as well.”
Nakia and Tyrell were so pleased with how the first two rooms turned out that they decided to revamp the downstairs patio area—also considered a part of Tyrell’s man cave. “I wanted an area where I could have a pool table, bar and patio with furniture and a grill,” he says. “Once I started seeing the way everything was transforming upstairs, I wanted them to do the same thing for me down here.”
As University of Alabama alumni, Nakia and Tyrell watch their fair share of football games, often with family and friends. Tyrell played for the Crimson Tide from 1993-1997, and he and Nakia met each other when they were students at UA. “That’s why Alabama is still really big for both of us,” she says. “I always make the joke that I went to Alabama, found an Alabama football player husband and got a degree.”
They wanted an outdoor space where they could relax, watch the games on TV and socialize with their guests. “We entertain a lot, and we both have big families,” he says. “I’m ready to have football parties. I’m excited about that.”
Tyrell describes the redesign of the three spaces as “a complete 180,” a transformation he and Nakia are thrilled to have finished for the summer and fall seasons. “We’re ready to enjoy life and enjoy our home and enjoy each other,” Nakia says. “We just can’t wait.”
DINING ROOM
The couple knew they were keeping Tyrell’s grandmother’s wood table and chairs in their dining room, so Andrea and Angela designed the rest of the space around it, adding modern elements that paired well with the traditional style of the table. Custom drapery draws attention to the 15-foot ceilings, and they added accent chairs to the original chairs and chose an ornate chandelier for an elegant touch. “All of it just worked,” Nakia says. “It’s very light and very warm. I think the dining room is my favorite room.”
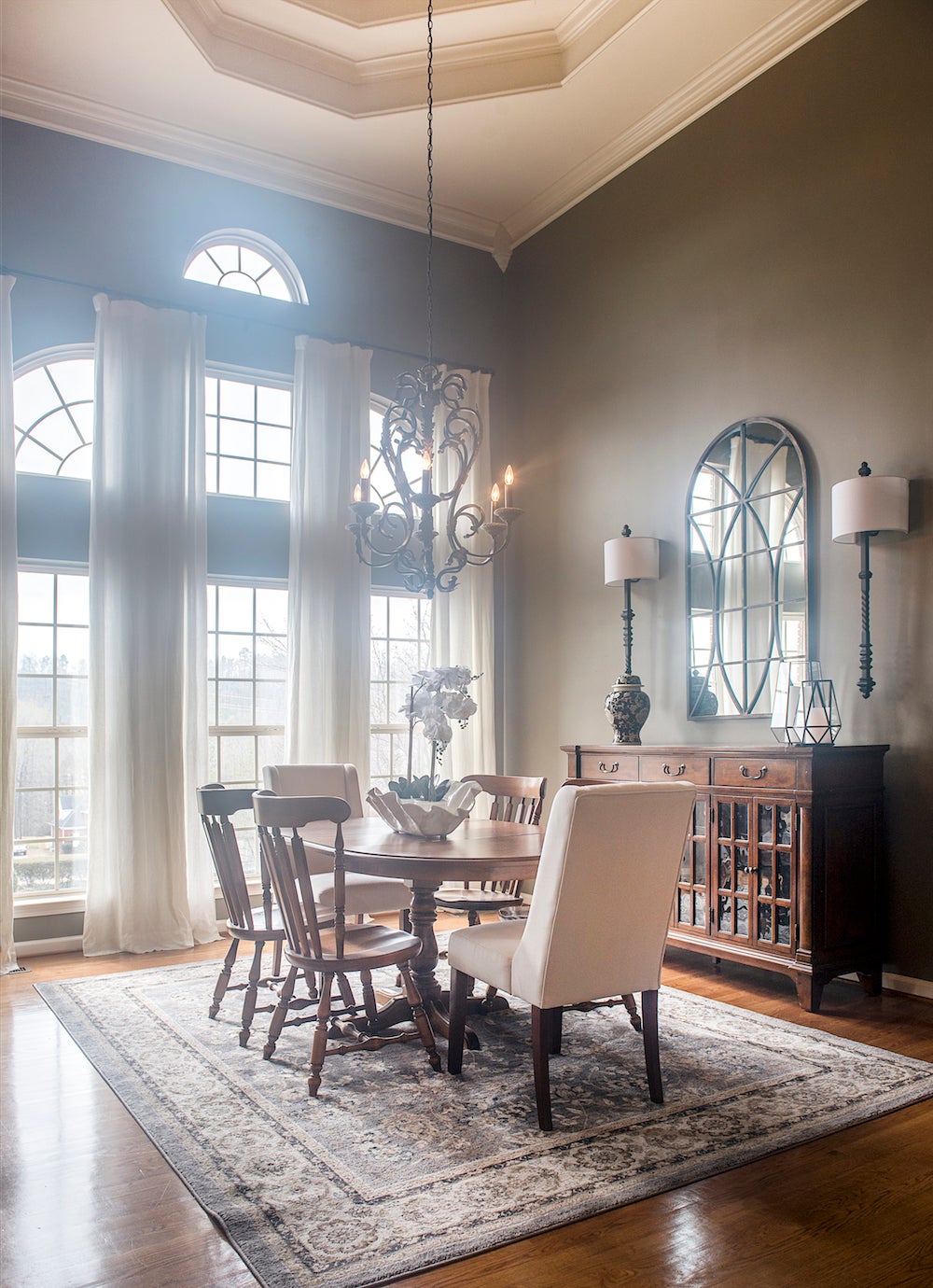
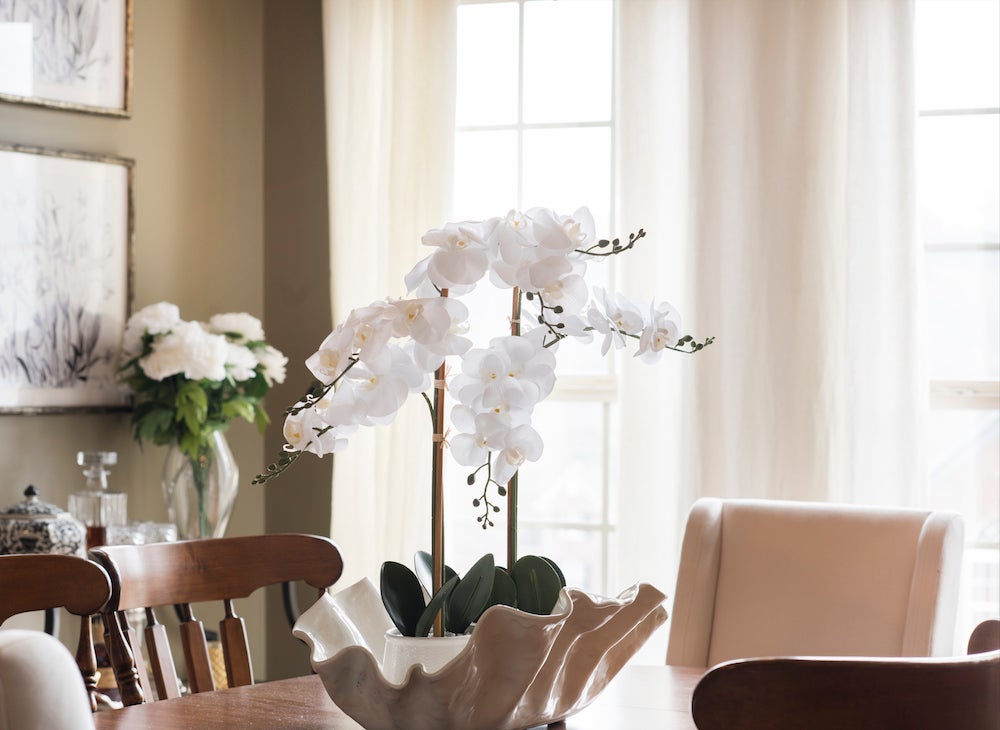
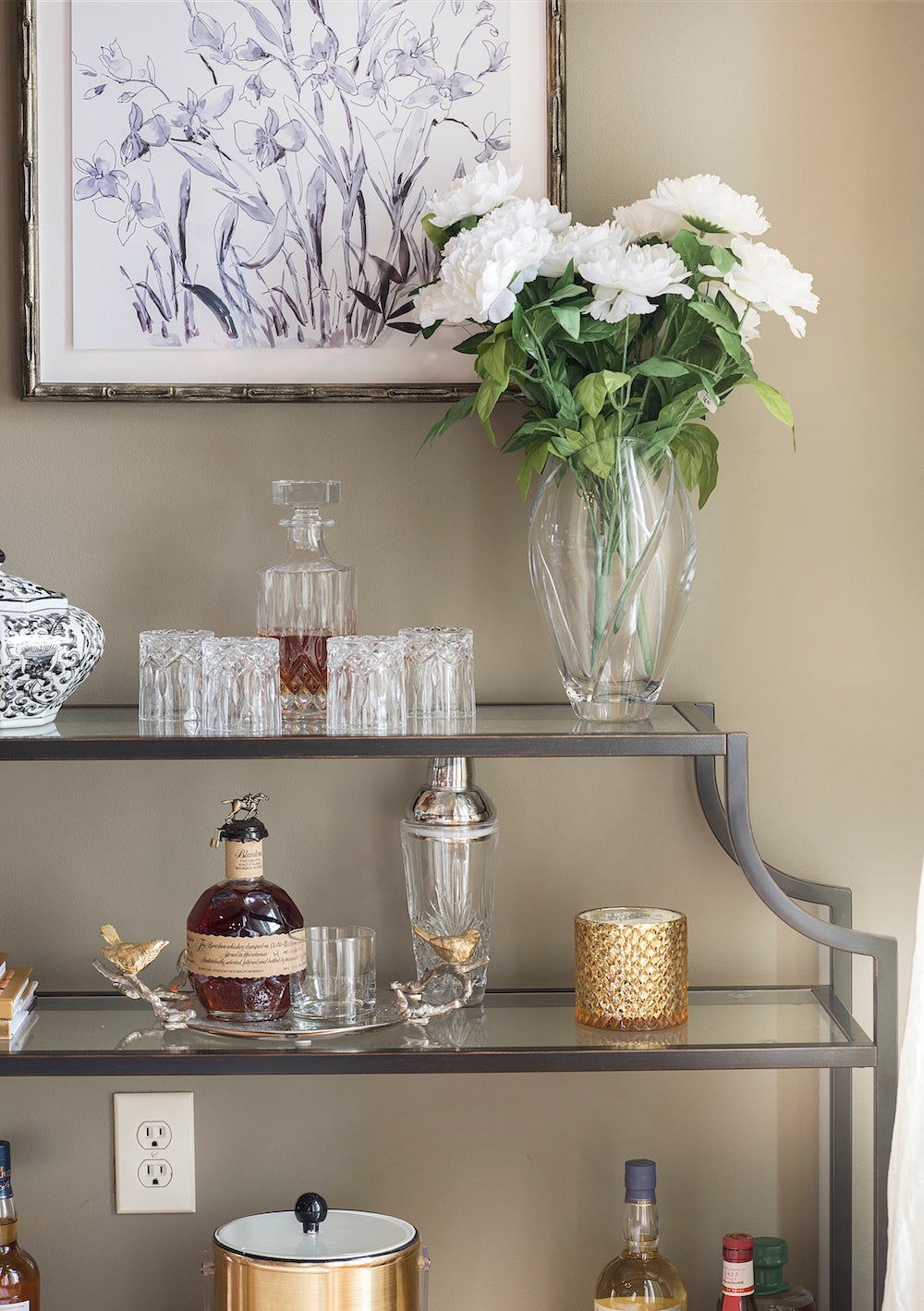
LIVING ROOM
The couple kept the large sofa and oversized chair they already had and added new pieces, including two more chairs, curtains, a coffee table and a rug. To brighten the space, Andrea and Angela painted the mantel and replaced the dark curtains with lighter ones. They painted the bookshelves next to the fireplace and filled them with family photos. Matching credenzas provide much-needed storage space, especially for games the Buckners play during their family game nights. “I love everything about it,” Nakia says of the space. “It looks like a totally different room.”
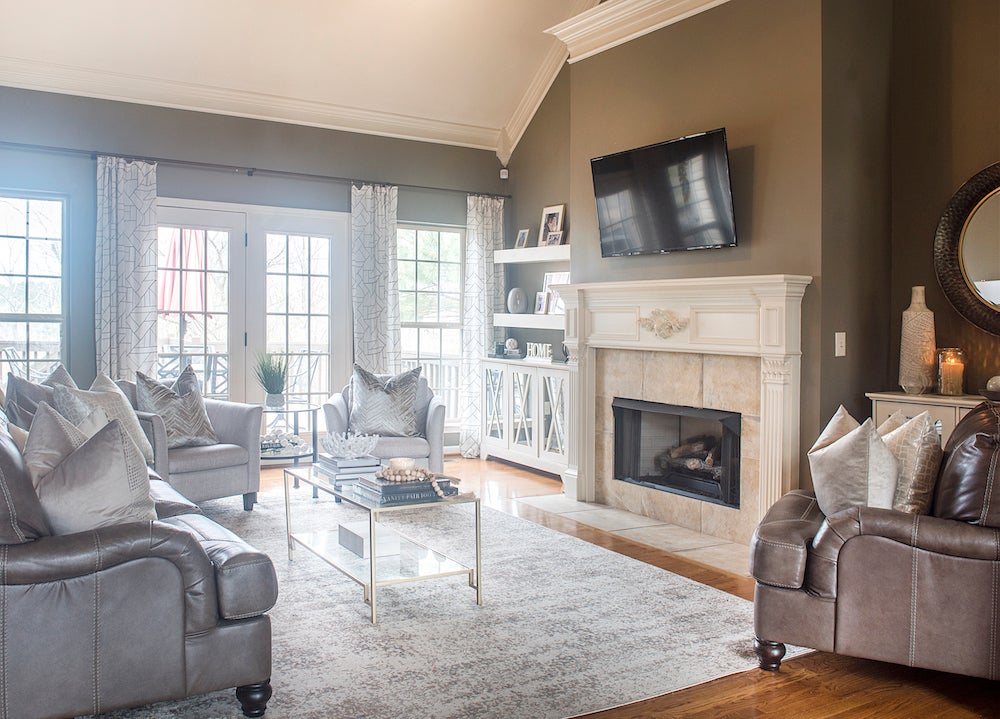
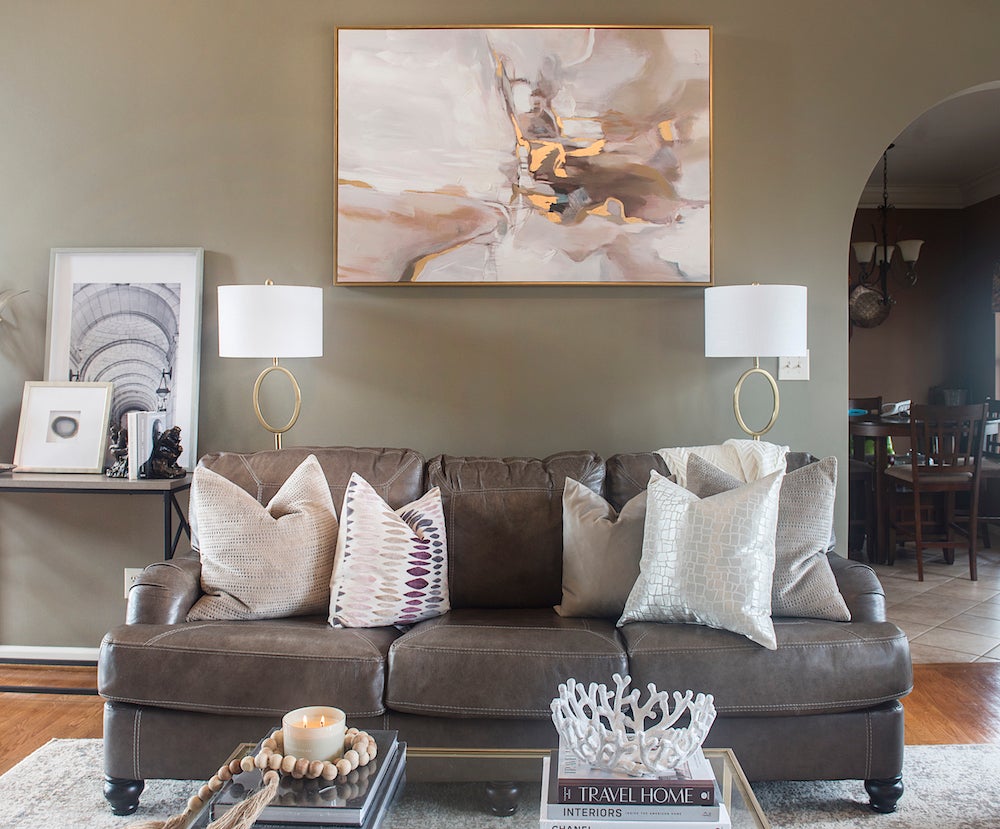
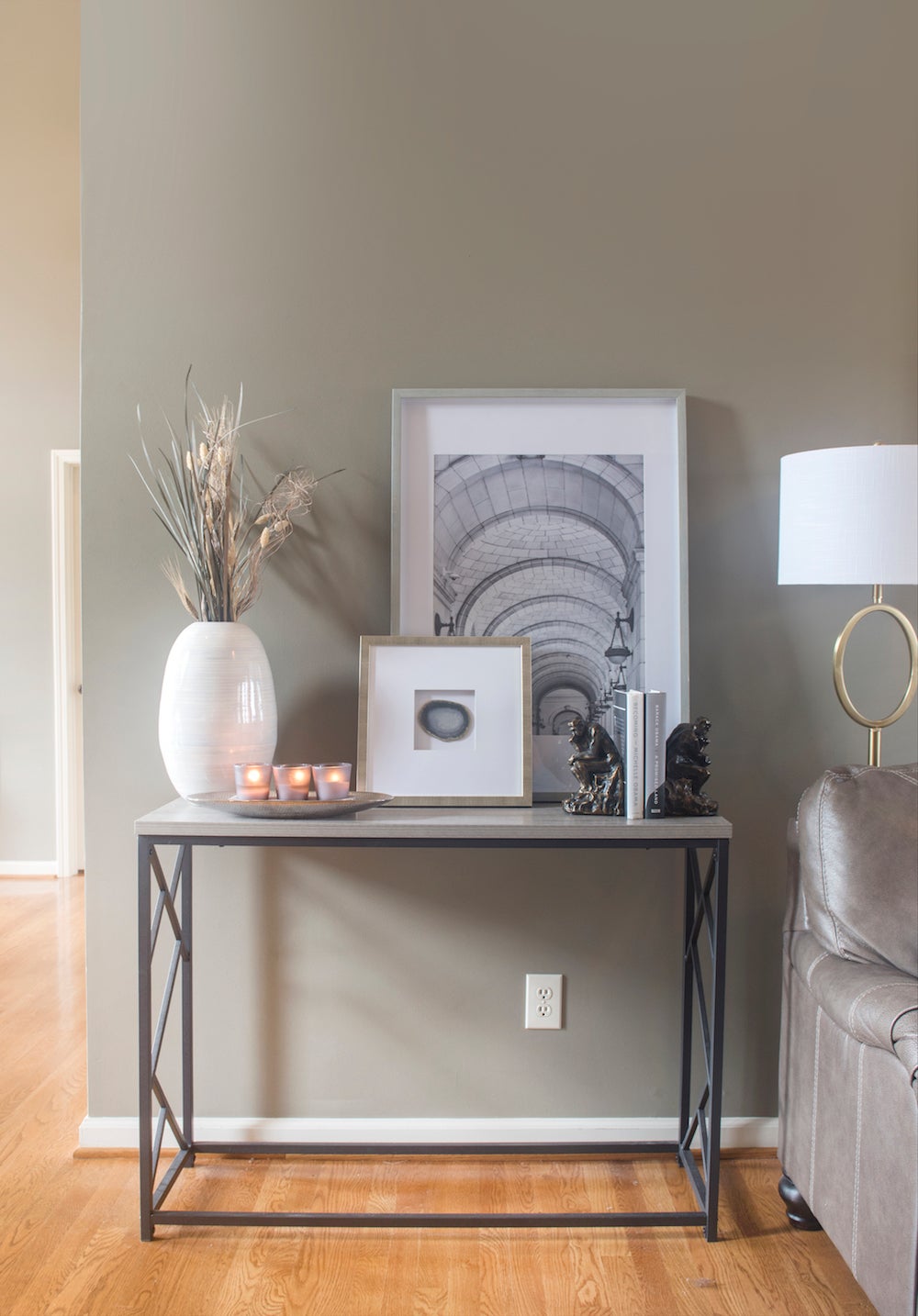
PATIO
Tyrell wanted the patio to reflect a sense of masculinity with the modern comforts of a versatile outdoor living space. Andrea and Angela used a primarily black and white color palette with splashes of gray and gold in elements like pillows and décor. Along with ample seating, the space boasts a wall-mount electric fireplace and a big-screen TV. “Everything was perfect,” he says. “Everything was very sleek and stylish. I was amazed and blown away with everything they did.”
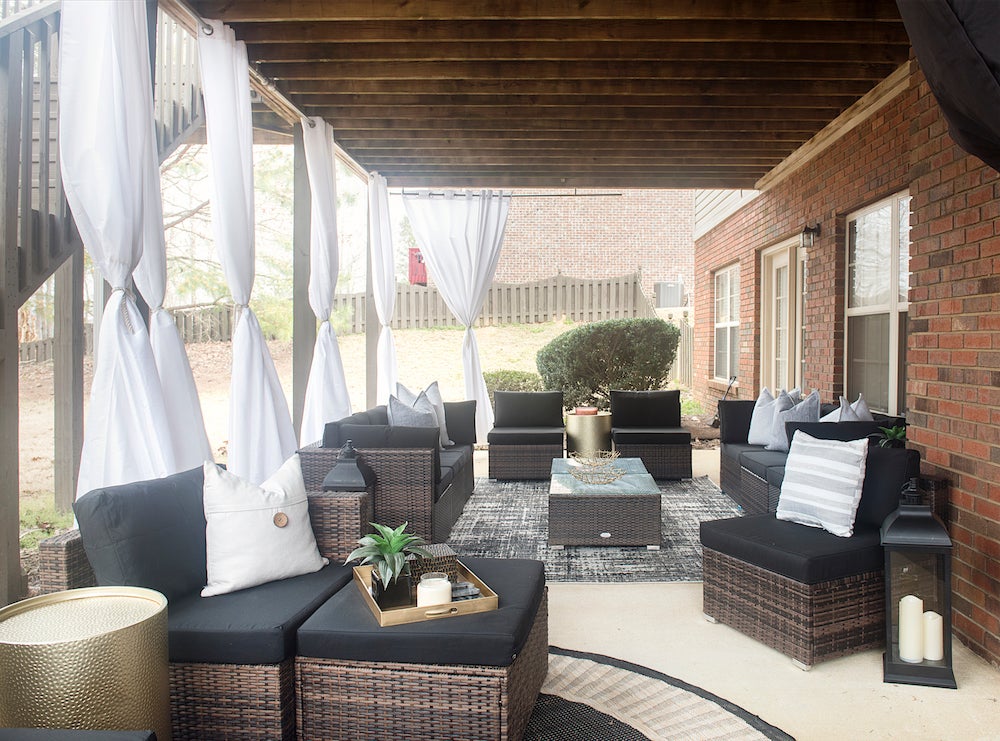
Designer Credits:
Interior Design: Ellie Cate Home
Custom Drapery: Pottery Barn
Dining Room Table Décor: Argent of Homewood
Patio Furniture: Walmart.com
Furniture Assembly: Jefferson Co.
Patio Tables and Rugs: Overstock
Patio TV and Fireplace Installation: Grace Family Electric
Lanterns: At Home
Pillows: At Home
Outdoor Drapes: Amazon

