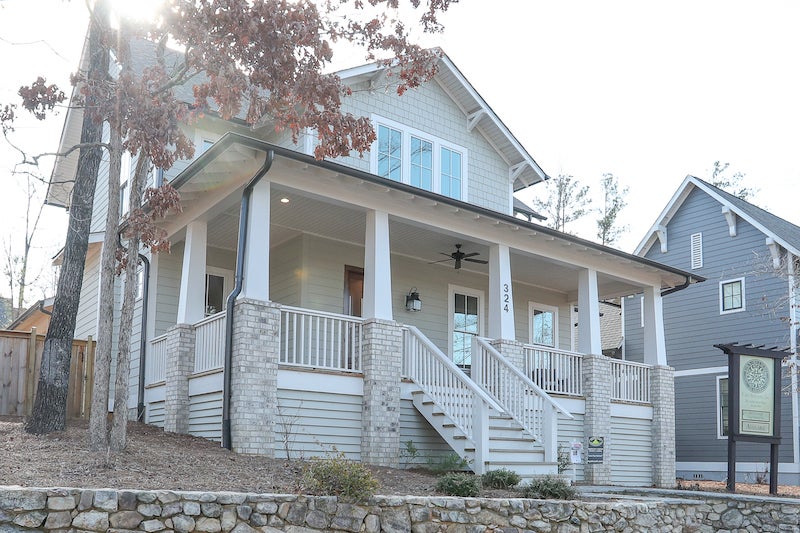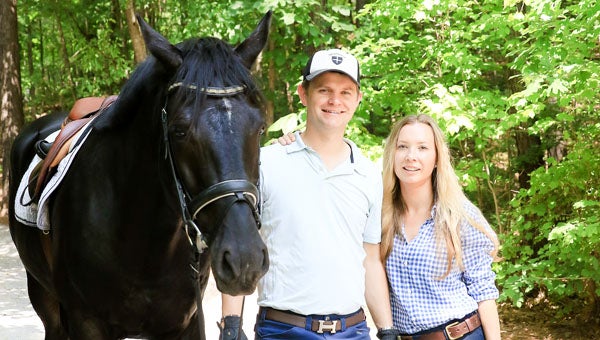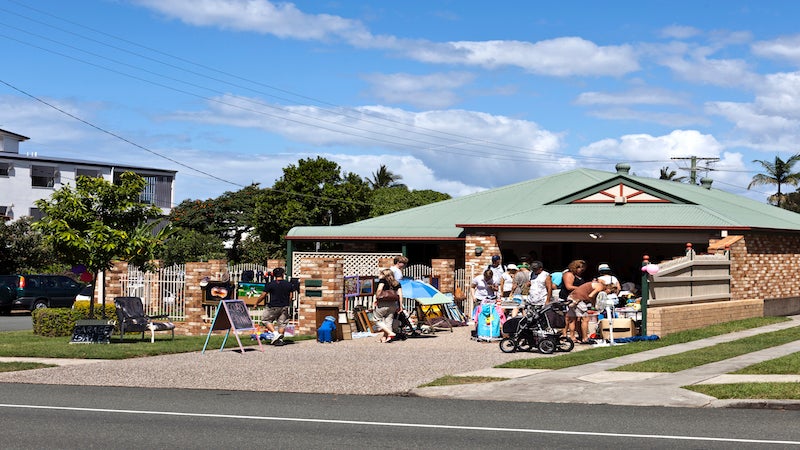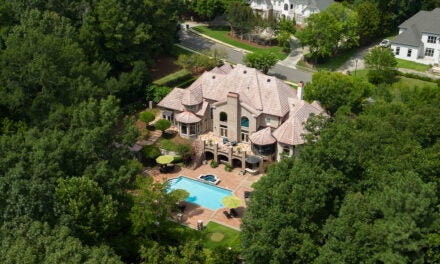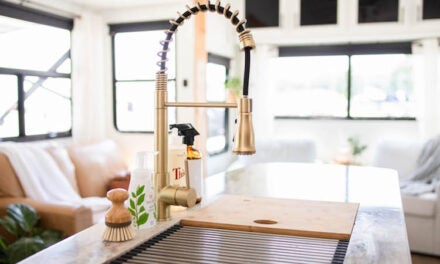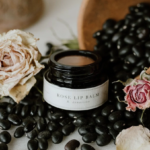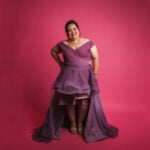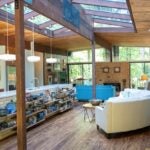When prompted to describe Mt Laurel’s new Leatherwood Cottage at 324 Olmsted Street, in-house interior designer Ashley Byrd starts with “very calming.” With its neutral color palette, numerous windows letting in natural light, a spacious front porch and a five-minute walk from the Mt Laurel town center, the home is every bit what one would expect to find in this tree-lined neighborhood.
“I believe that it really fits well for the setting,” Byrd says. “Mt Laurel is such a special place, and you really want your exterior to blend well with your interior. It’s very soothing with nice, warm colors.”
Byrd, owner of Ashley Byrd Interiors, was in charge of designing the five-bedroom, three-bathroom, Craftsman-style home situated across the street from Olmsted Park. The lighting, which includes gold-finished metal fixtures, is among Byrd’s favorite interior elements.
“I love the lighting. It’s one of my favorite parts of designing a home,” she says. “To me, it’s the jewelry of a home.”
Byrd says she enjoyed flexing her “design muscle” and having the freedom to incorporate elements and details into the house that would make it an inviting place to call home. “For a designer, it’s a dream come true.”
Mt Laurel Marketing and Community Relations Manager Julianna Vance says the Leatherwood floorplan has been popular among prospective buyers, mostly because it’s flexible enough to suit different families’ needs.
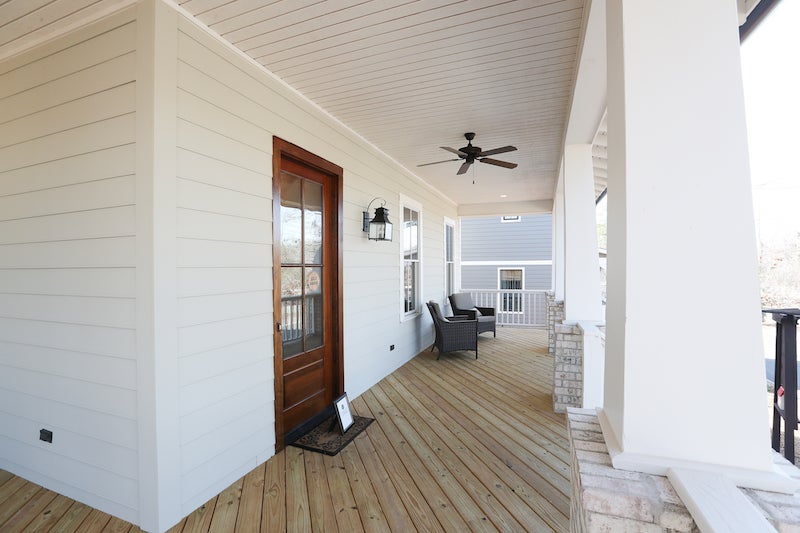
FRONT PORCH
The front porch wraps around one side of the house and serves as the perfect spot to sit down with a glass of sweet tea and enjoy the view overlooking Olmsted Park. “The porch is high up so you have privacy,” Vance says.
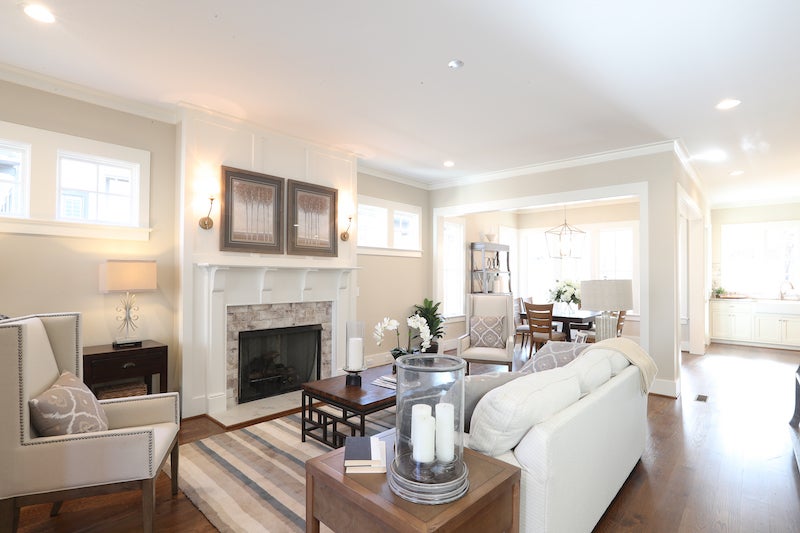
GREAT ROOM
Right off the front entryway is the great room, a light-filled room boasting a stately fireplace and lots of the signature Craftsman-style trim. The open concept on the main level allows people in the great room to remain part of what’s going on in the dining room and kitchen.
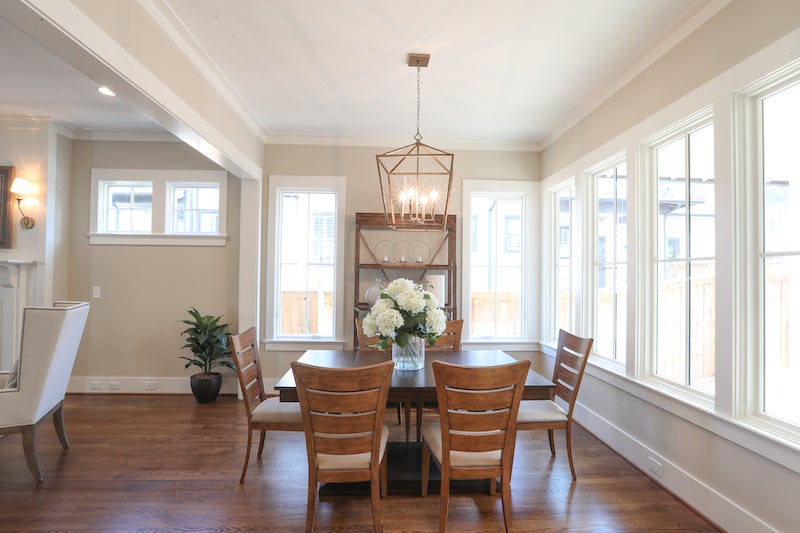
DINING ROOM
The dining room is a cozy space with windows that offer a close-up view of the back yard.
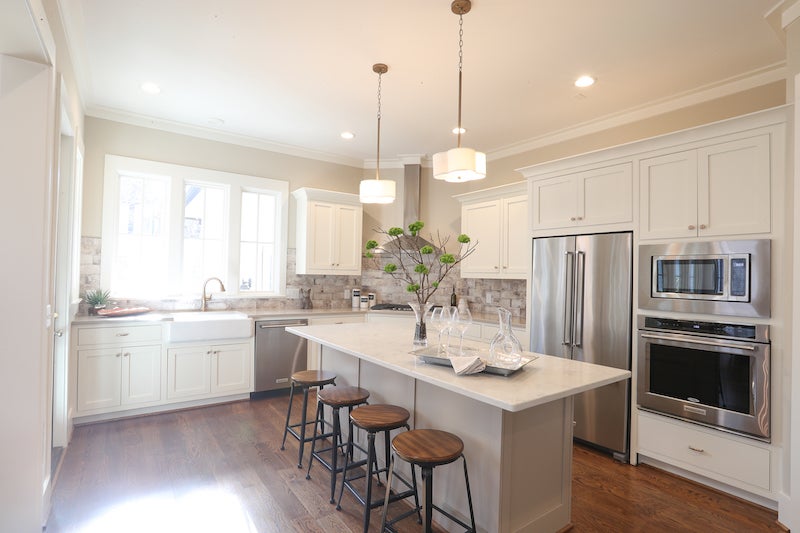
KITCHEN
Tilework, countertops and light fixtures shine in the kitchen, an oasis for cooking and entertaining. With customized cabinetry, a brick tile backsplash, a wall oven with a gas cooktop, quartz countertops and a large island with barstools, this space begs for a crowd.
The champagne bronze faucet, drawer pulls and cabinet door knobs add warm touches. “We always put in a farmhouse sink, and everyone loves them,” Vance says.
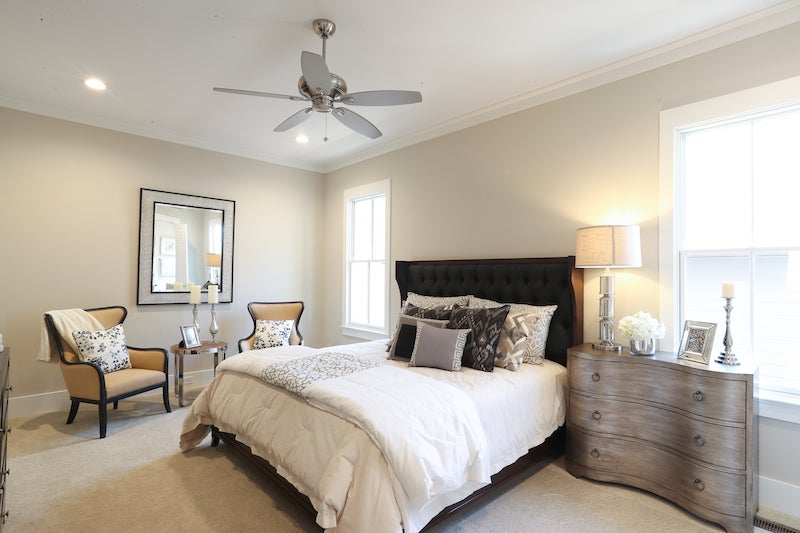
MASTER BEDROOM
Spacious and inviting, the master bedroom is an escape in itself. A sitting area on one side serves as another spot to relax with a good book.
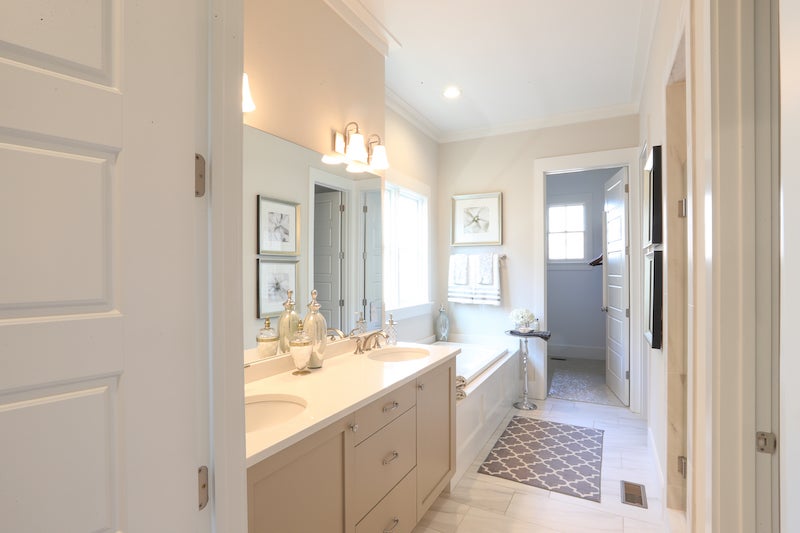
MASTER BATHROOM
The neutral tones prevalent in other rooms throughout the house appear in the master bathroom, but instead of gold or champagne bronze, the metal fixtures have a silver finish. The space also features dual vanities, a soaking tub and a large tiled shower.
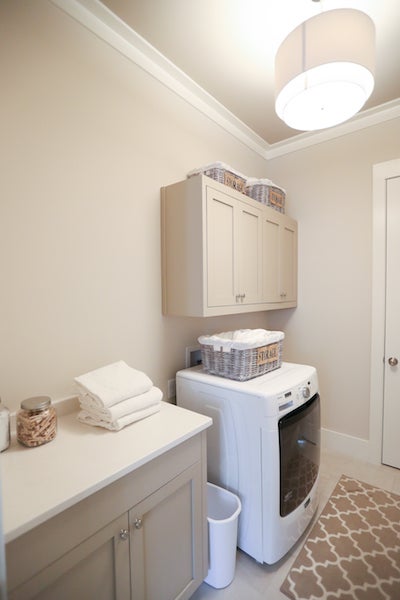
LAUNDRY ROOM
On the main level and close to the kitchen, the laundry room is designed to make this daily chore more appealing, with cabinet storage and a counter that’s ideal for sorting and folding.
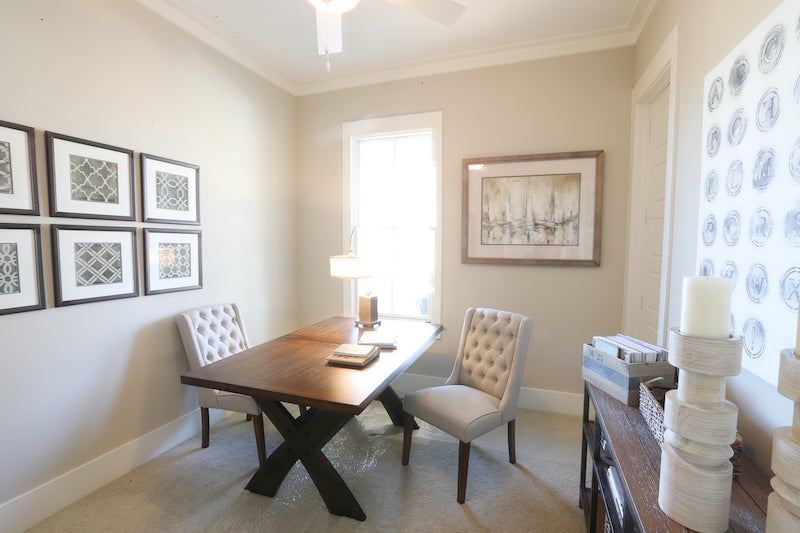
OFFICE
This main-level room can be an office or a bedroom, depending on a family’s needs.
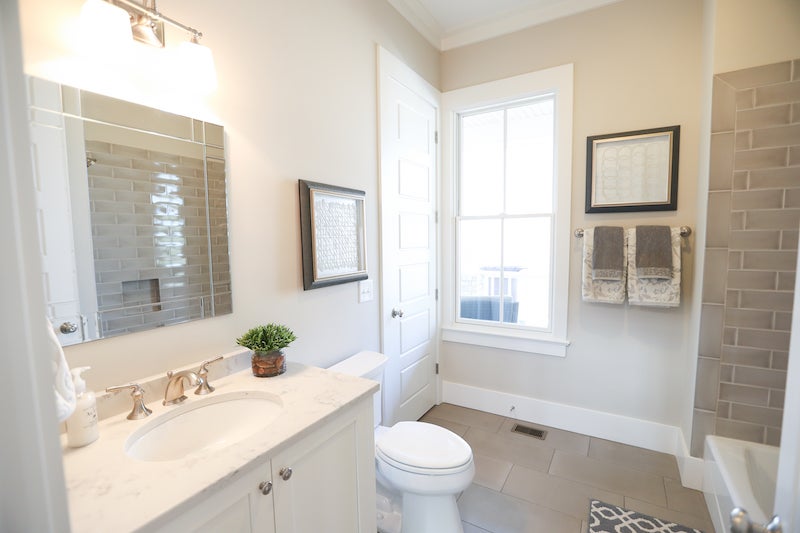
MAIN-LEVEL BATHROOM
This glorified powder room is located off the hallway connecting the entryway to the office. If the office is used as a bedroom, this full bathroom is sufficient for a family or guests to use daily.
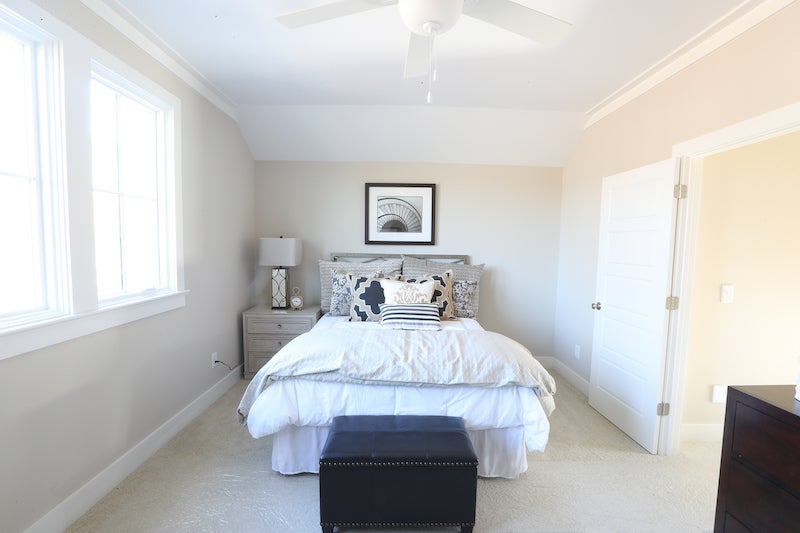
BEDROOMS
One of the two second-level bedrooms is large enough to hold a sitting area on one side. The bedrooms share access to a Jack and Jill bathroom with quartz countertops, dual vanities and a separate toilet and shower room. Bonus: The tile floor resembles distressed wood.
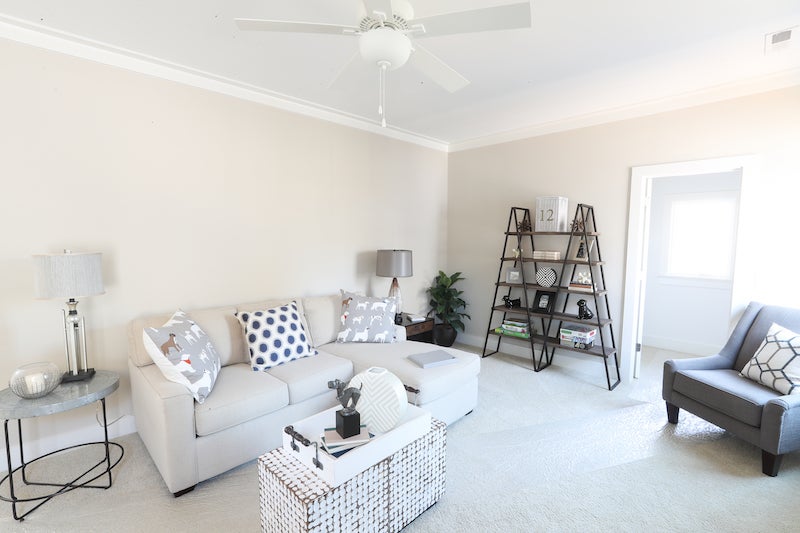
LOFT
The second-level room dubbed the TV loft is another room that can be used for anything. If a family doesn’t need an extra bedroom, this room is indeed a great space for watching TV, holding a family game night or using as a child’s playroom.
BEHIND THE SCENES
Builder: Town Builders
Design: Ashley Byrd
Landscaping: Natural landscaping native to Dunnavant Valley

