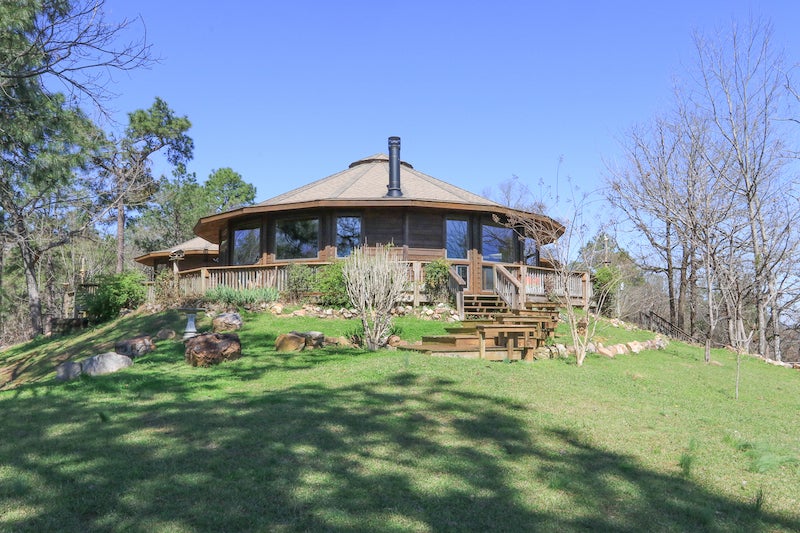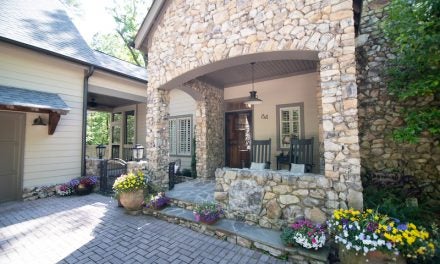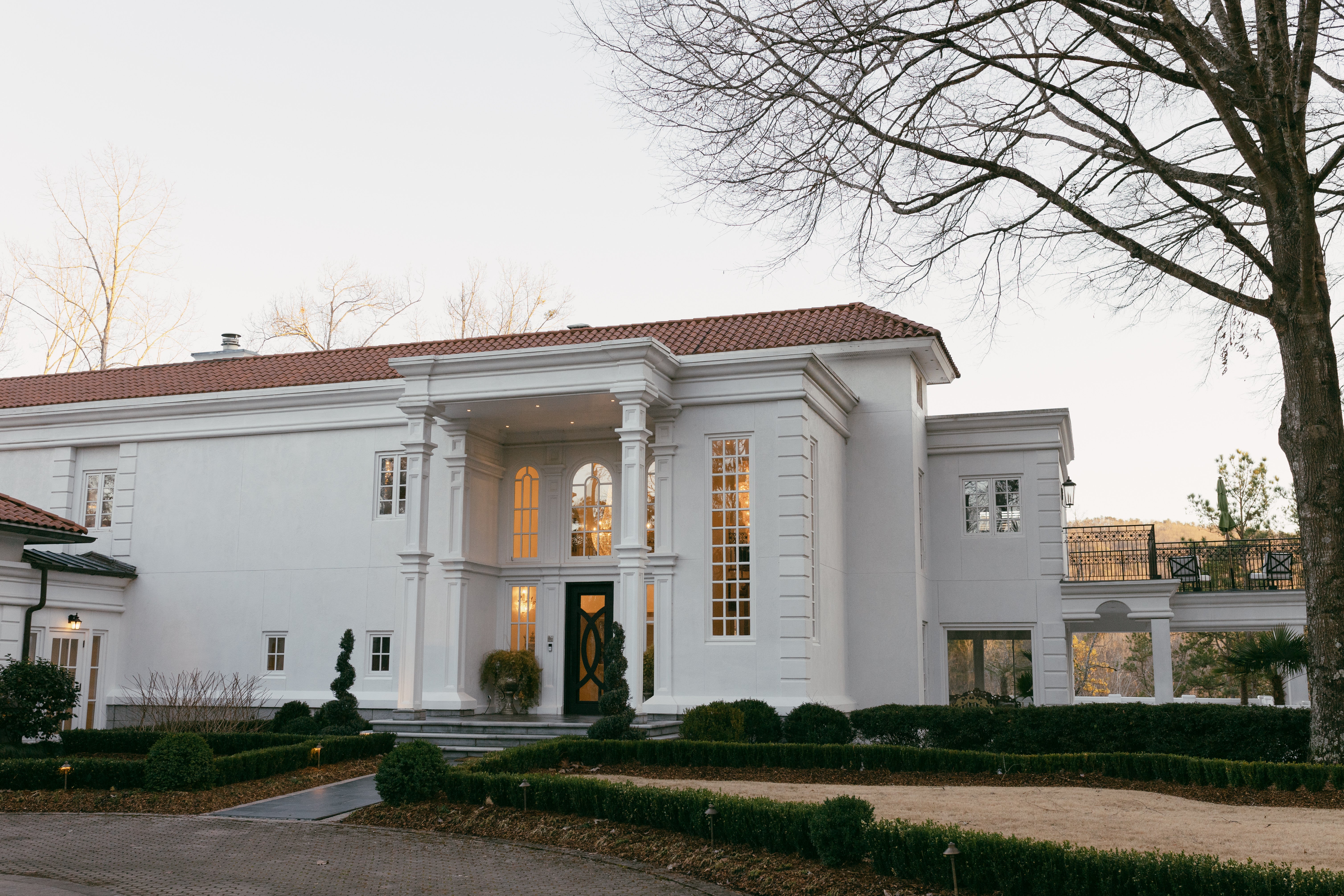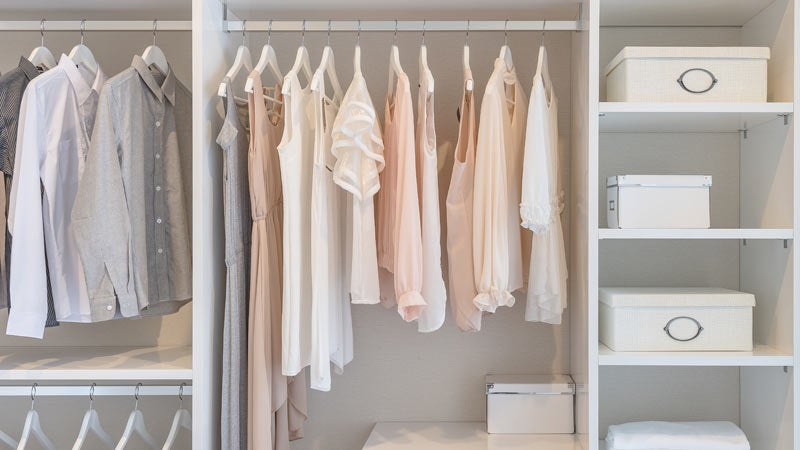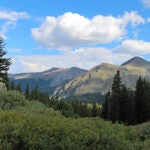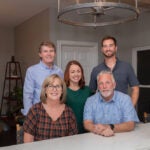When Buzz and Janet Palmer found a 25-acre spread of overgrown property for sale off Shelby County 26 in Alabaster in 2001, they knew it was where they wanted to build their first house as a married couple.
“We felt at home instantly,” Buzz says. “We virtually committed to it on-site.”
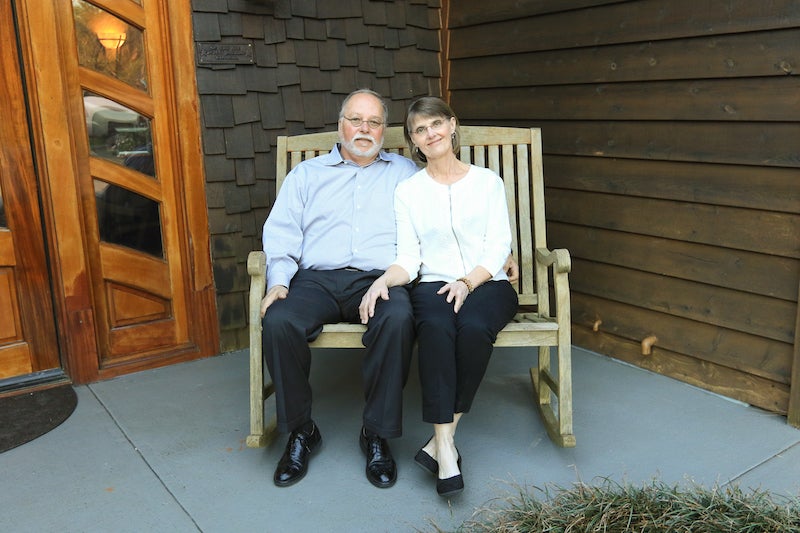
The first order of business for the couple was cleaning up the property and preparing a homesite on top of the mountain. A road winding its way up the mountain was the only break in the trees and brush that filled the property. Their next task was deciding what architectural style they wanted for their home. Their initial preference of a log cabin turned into a much more distinctive choice in design. They chose Deltec Homes’ Classic Deltec – a round-shaped, hurricane-resistant home with a custom floorplan thanks to having no load-bearing walls. Their floorplan includes four bedrooms and three full bathrooms. They chose 10-foot walls.
“Ours is extremely energy efficient,” Buzz says of the home, which was built in and shipped from Asheville, North Carolina, and consists of three self-contained, connected pods measuring a combined 3,100 square feet, in addition to an 800-square-foot guest house pod located a five-minute walk from the main house. “It really has the treehouse feel without the tree part. It’s extremely livable, and nothing is wasted in space.”
Sunrises, sunsets and even storms are spectacular sights from the Palmers’ vantage point atop the mountain. “We’ve been through lots of tornadoes,” Janet says. “You can see them roll over the hills.”
The couple’s property is sandwiched between a tree farm on one side and Family Connection on the other, meaning they don’t have to worry about development or privacy. Perched atop Stoney Ridge, which the Palmers have lovingly dubbed “Skunk Mountain” after their first dog, the secluded home isn’t visible from the road. But from their deck, Buzz and Janet have a 270-degree view of Alabaster and Columbiana.
Recently they made the difficult decision to place the house on the market in order to move closer to their children out-of-state.
“We need to downsize,” Janet says. “It’s going to be tough to leave.”
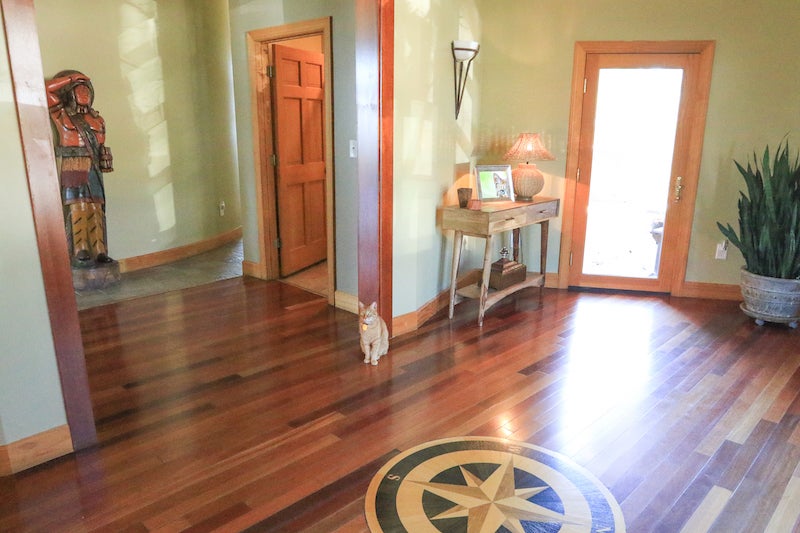
FOYER
The foyer is located inside the largest pod, which is 1,500 square feet. In the center of the Brazilian cherry wood floor is a compass, a nod to Buzz’s Eagle Scout title. He insists that every new guest at the house has his or her picture taken with “Chief Sachimopilliumsquil,” a statue and wedding gift that was given Buzz’s father’s nickname.
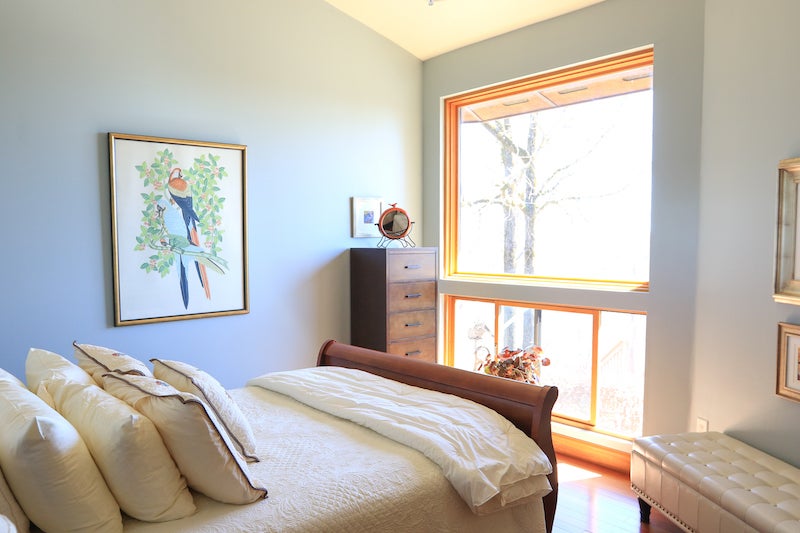
BEDROOMS
Because of the home’s privacy, none of its windows have curtains or blinds, including the windows in the four bedrooms. Each bedroom features at least one picture window above sliders that can be opened. Buzz and Janet have a blended family of children and grandchildren, sisters, brothers and friends, and they wanted a home with enough space to accommodate everyone at the same time. “We felt like if we built it, they all would come,” Buzz says. “We chose internally what fit us.” One of the bedrooms features bunk beds for the little ones.
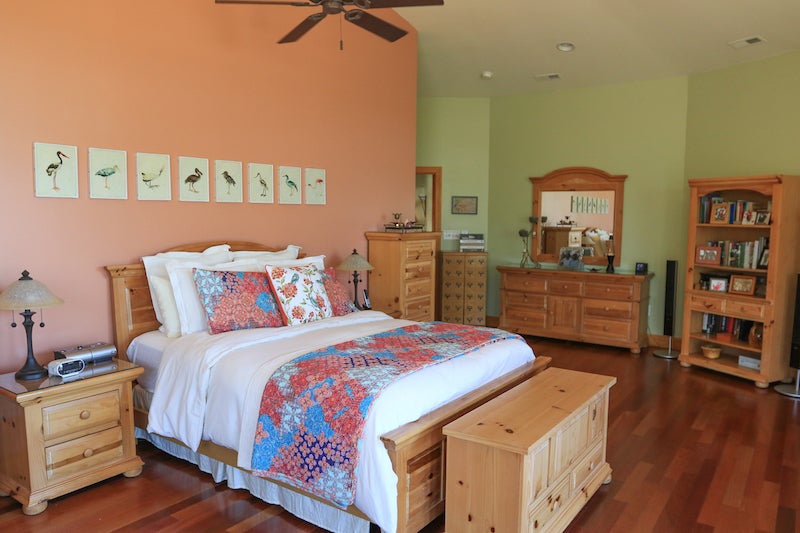
MASTER BEDROOM
The master bedroom occupies the entirety of one of the smaller pods connected to the main pod. With multiple picture windows and sliders, the room is constantly bathed in natural light. The picturesque view makes this room feel like it’s in a vacation home or lodge in the mountains.
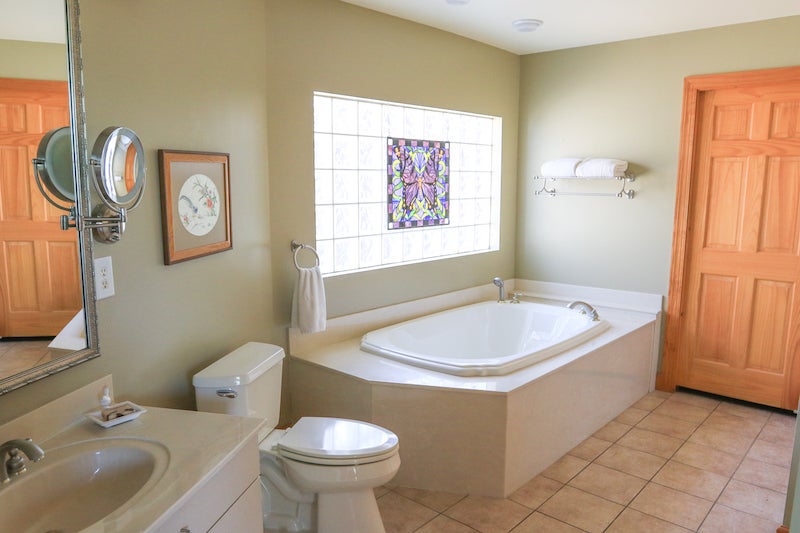
MASTER BATHROOM
The spacious master bathroom includes a soaking tub, a walk-in shower and dual vanities.
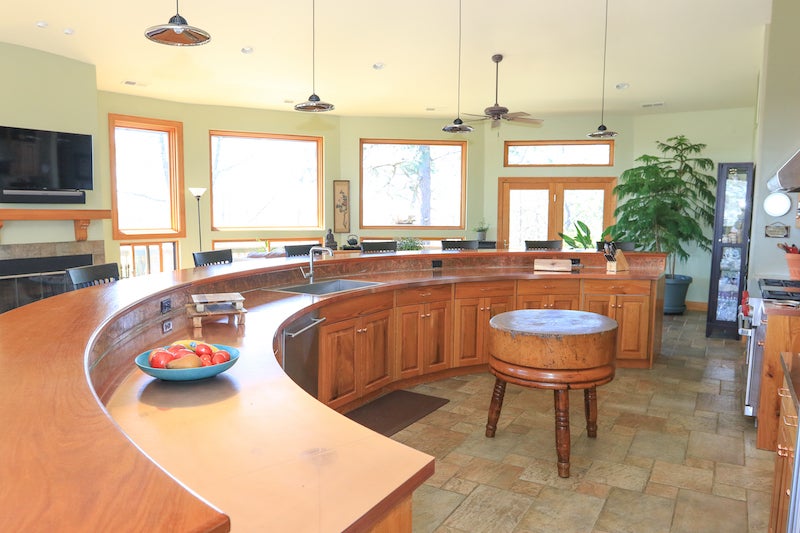
KITCHEN
The kitchen’s layout was molded around a pre-1900s chopping block made from a sycamore tree. Buzz restored it to serve as an island in the half-moon-shaped kitchen. The kitchen features stainless steel appliances and copper countertops and a backsplash imprinted with leaf designs. The cabinets were custom-made with tidewater cypress wood. The kitchen table and countertop space offer plenty of seating for guests at mealtimes.
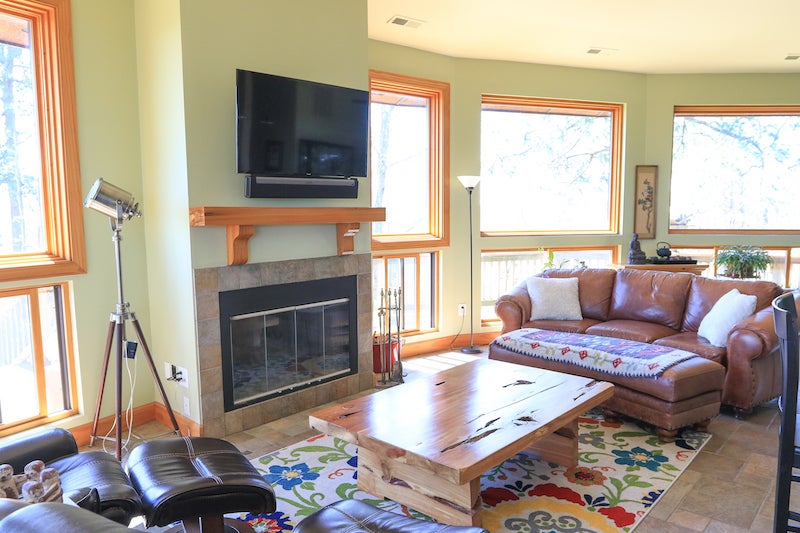
LIVING ROOM
Like the master bedroom, the living room has a lodge-style atmosphere with multiple picture windows, cozy seating and hints of nature in pieces like the Alabama red cedar coffee table Buzz built.
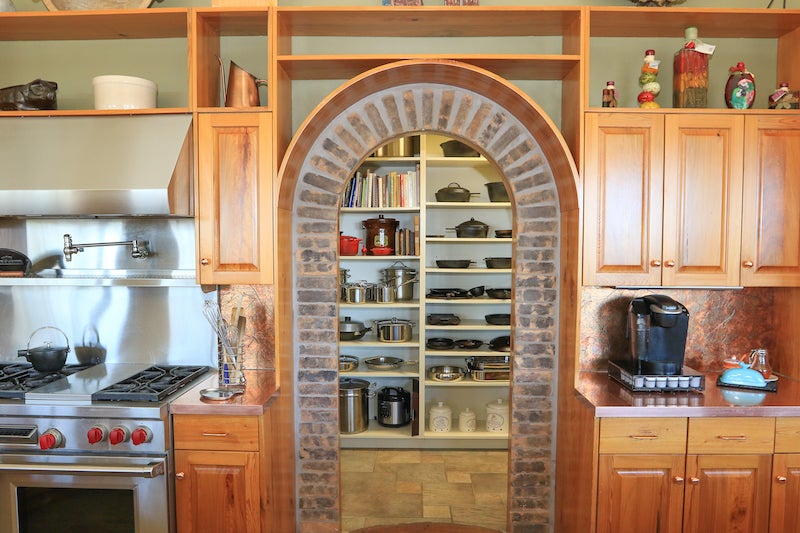
PANTRY
A brick archway leads into the pantry. There’s no need for a door when you have an archway and an organized pantry, right?
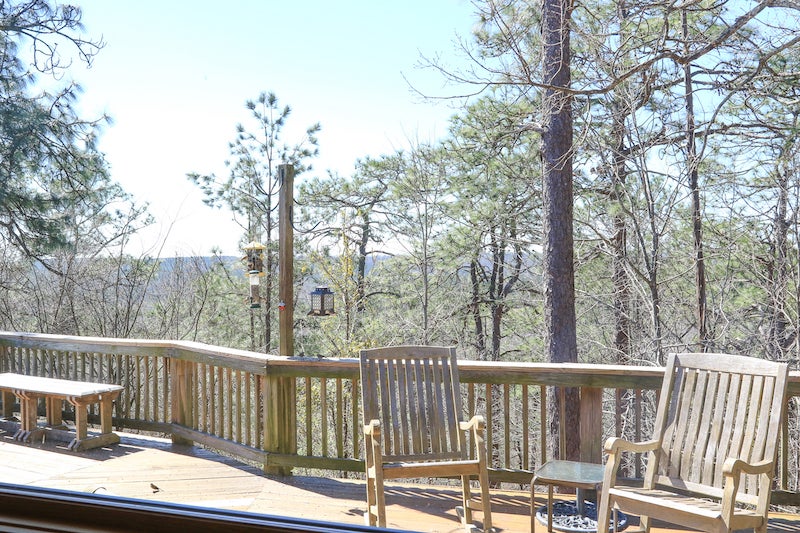
DECK
The only place that affords the couple a better view of the land than the house’s many windows is the wraparound deck.
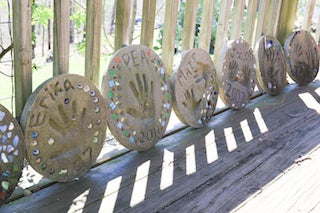
Whether they are playing with their grandchildren (each of whom is represented by a stone disk bearing their handprints) or relaxing by themselves, the deck gives them a front-row seat to the surrounding beauty.
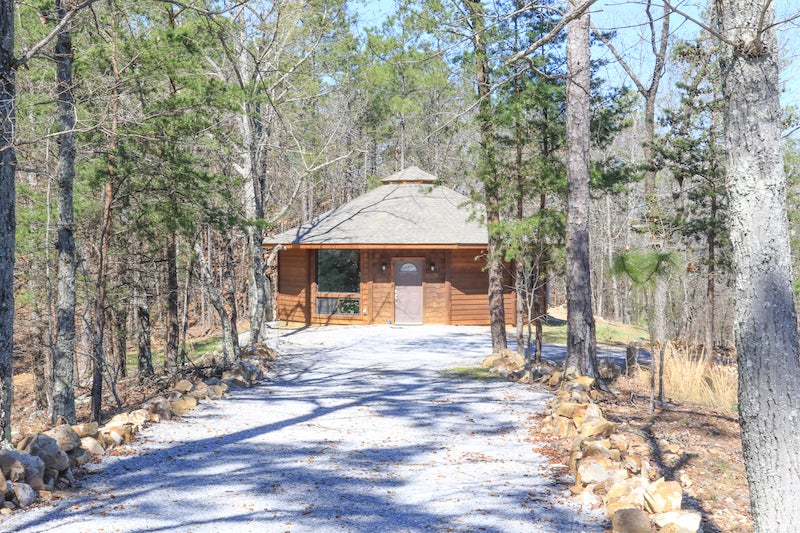
GUEST HOUSE
Built to accommodate one or two people, the guest house includes a kitchen, living room, bedroom, bathroom and picture windows identical to the ones in the main house.
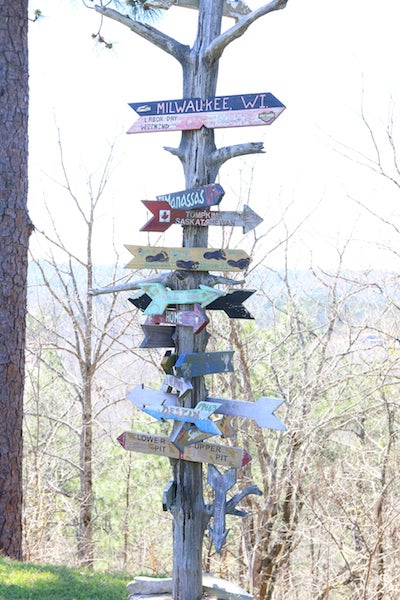
YARD
As the house was being built, Buzz made sure he and Janet would have a small yard to enjoy, and not just a steep drop-off. At the edge of the yard stands a direction pole with hand-painted signs from different places the couple and their family and friends have visited.
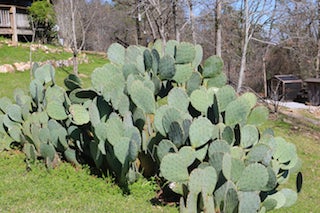
Janet makes prickly pear jelly every year from the prickly pear cactus plant in the yard.
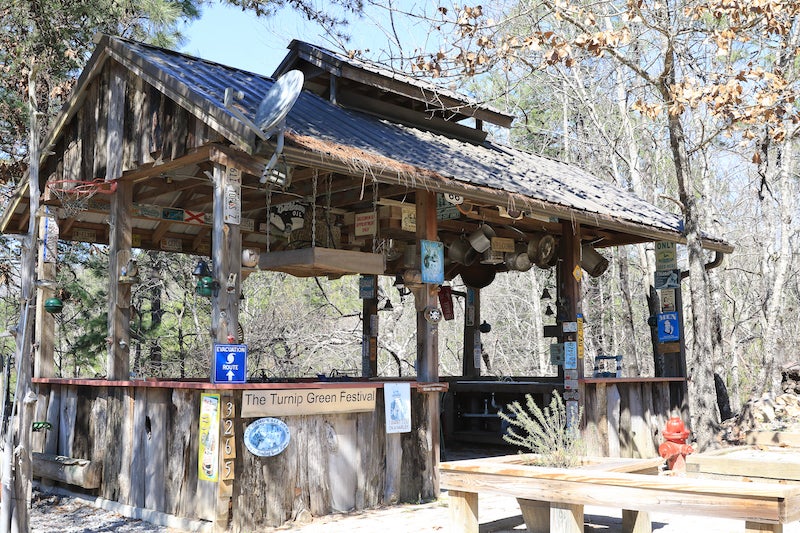
COOKHOUSE
A “home away from home,” the cookhouse is an outdoor gathering spot for Buzz and Janet and their guests.

