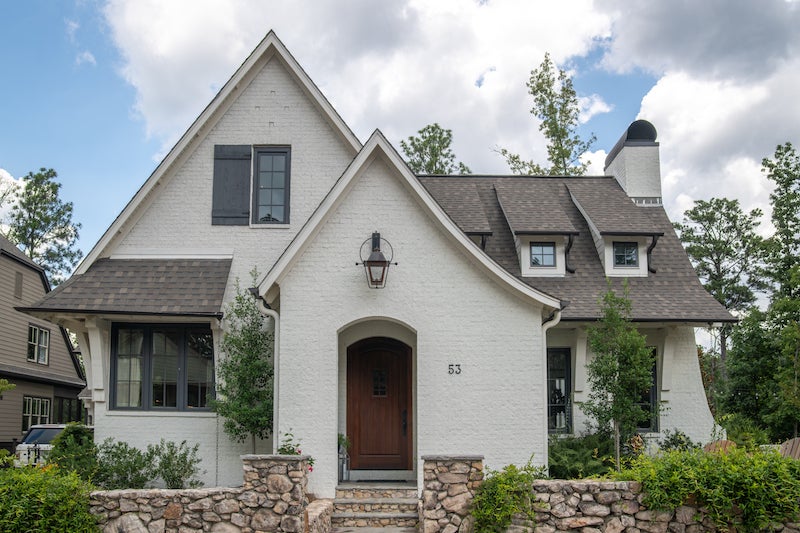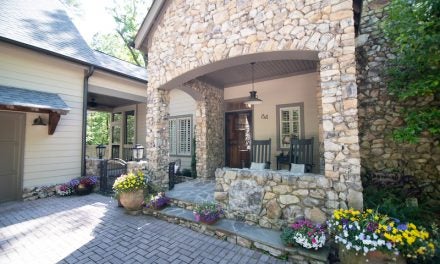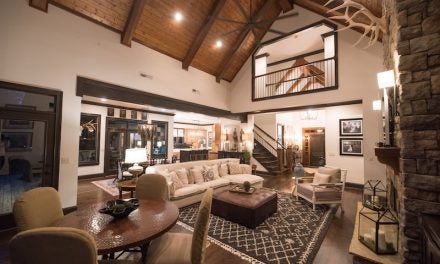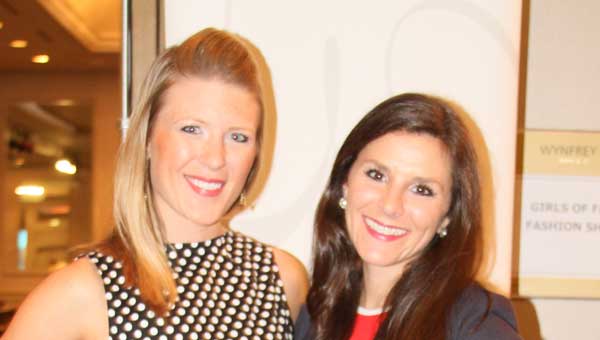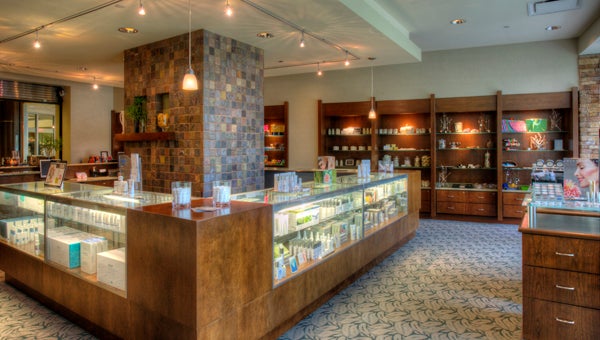From paint colors to porches, Dona Bullock carefully chose every detail of her custom home in Mt Laurel.
Old and new, iron and crystal, classic and modern, open and intimate. The push-and-pull effect of contrasting styles in Dona Bullock’s custom home in Mt Laurel is exactly what she envisioned when she designed it three years ago. She wanted a balance just as much as she wanted a living space that would meet the needs of the two people who were to share it: Dona and her aging mother.
“There was so much thought into building this for her,” Dona says, adding she also wanted a home that’s conducive to entertaining. “That is what this house is about: gathering. I know my spiritual gift is hospitality.”
Dona created a floorplan that gave her mother as much personal living space and independence as possible without sacrificing her safety. And it gave Dona the open concept she wanted for keeping her grandchildren and entertaining friends on a regular basis. She meticulously chose every detail, right down to the placement of a Bible open to Deuteronomy 6 in the concrete of the front steps. “I wanted that to be the foundation when you cross the threshold,” Dona says, adding her granddaughter placed a cross on the open pages before the concrete was poured.
Although her mother was able to live in the new home with her for only a few months, it’s still an oasis for Dona to return to after working at her Birmingham salon, Joelle Salon, with her daughters. Her goal with the design and décor she has acquired over the years was to create a home as welcoming as the neighborhood itself. “I did every bit of the decorating,” she says. “I just like blending what feels good. I really wanted that cottage feel, and I wanted it to be comfortable.”
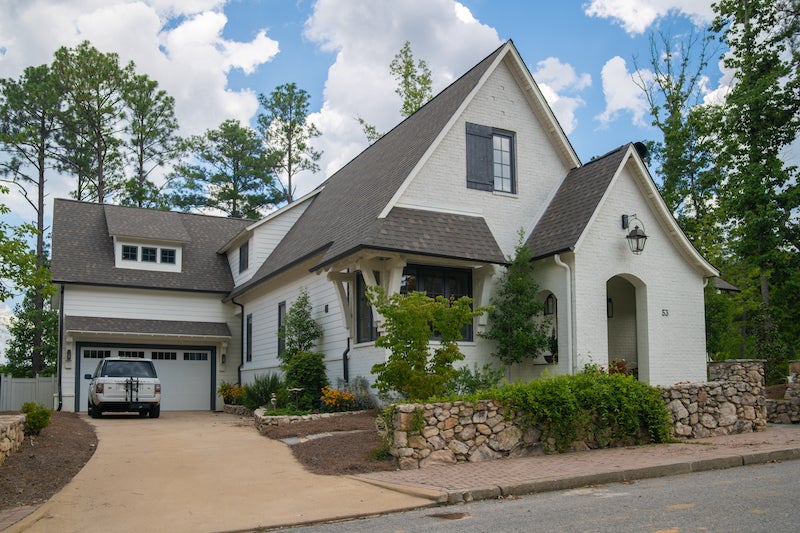
FRONT FAÇADE
Like many of the interior walls, Dona chose white for the home’s exterior. She loves white, and it was a prominent color in her childhood home. The overall look of Dona’s Mt Laurel home reminds her of her former neighborhood in Hollywood as she rode her bike.
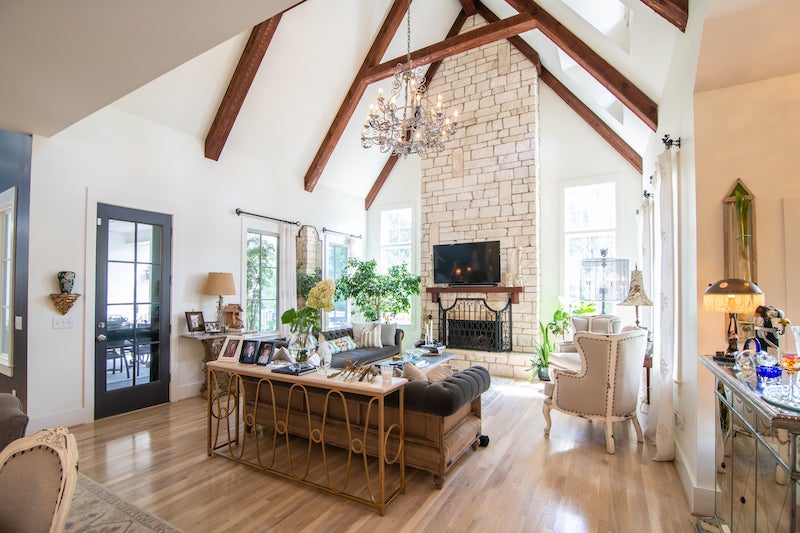
LIVING ROOM
In the room where Dona does much of her entertaining, exposed cedar beams draw the eyes up the white walls to the vaulted ceiling. A Texas white stone fireplace also shows off the room’s height. An ornate chandelier drops down from the ceiling. Gray upholstered sofas from Restoration Hardware coordinate with the Peppercorn-painted door leading to the porch.
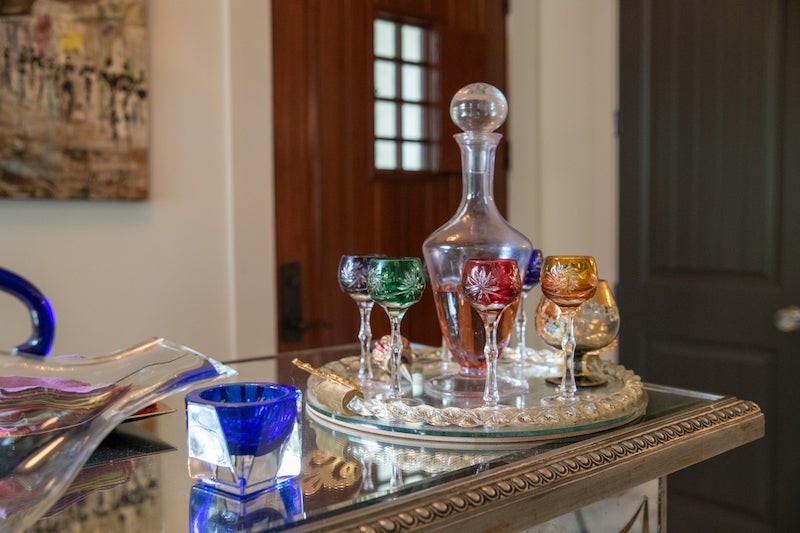
ENTRYWAY
Dona knew she wanted an unobstructed view of the living room, kitchen and dining area from the front door, but she also needed to differentiate the entryway somehow. With a mirrored cabinet and a set of bar stools, she created a functional and defined area opposite the coat closet. Dona chose a custom color for the oak floors from Ford Flooring because she wanted a soft tone throughout the home.
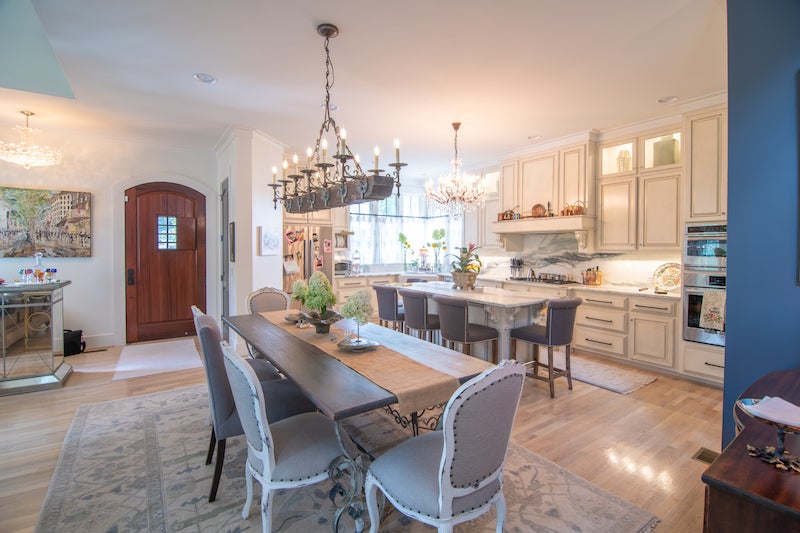
DINING AREA
A table and chairs under a wood and iron chandelier comprise the dining area, which is nestled between the kitchen and living room.
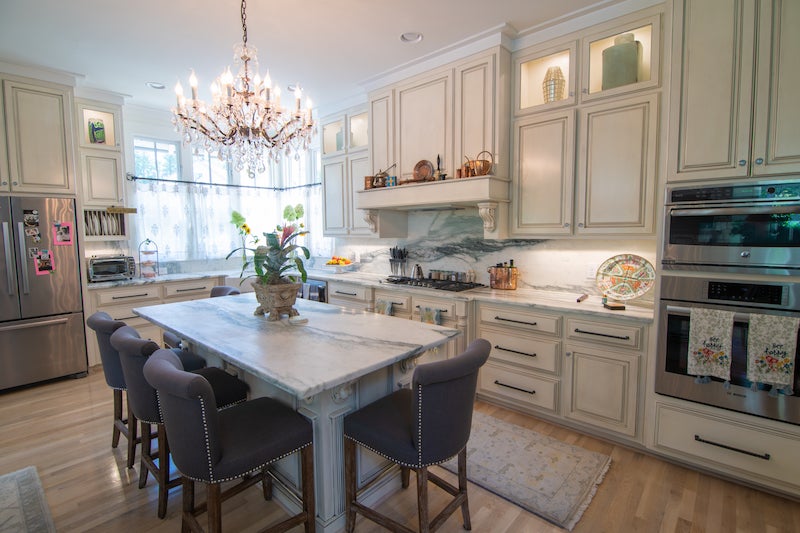
KITCHEN
Dona chose marble for the countertops and backsplash in the kitchen. A crystal chandelier hangs over the island, adding even more light to the room. Wraparound windows on the front corner of the house give Dona a pleasant view of part of her street.
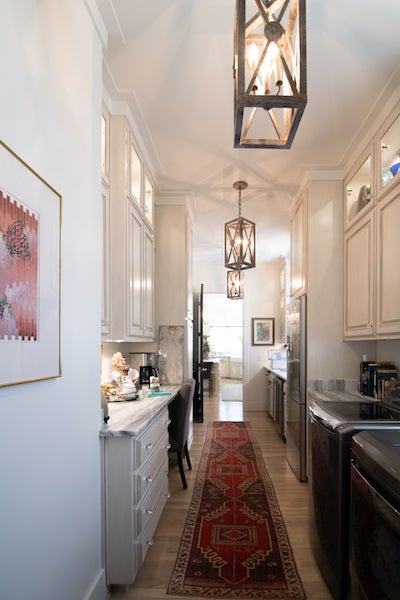
BUTLER’S PANTRY
The butler’s pantry-laundry room combination—resembling a long hallway—is one of the spaces Dona designed with her mother in mind. The space is outfitted with appliances and counter space that allowed her mother to reheat refrigerated meals, make coffee and wash her clothes, but it could be closed off from the kitchen, where the stove is.
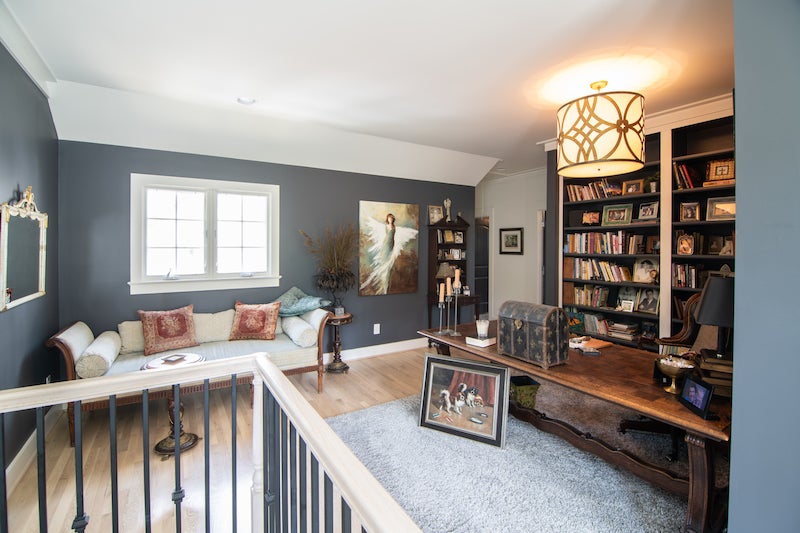
DONA’S OFFICE
Right off the upstairs landing is Dona’s office area, with a large wooden desk, book shelves and a small sitting area.
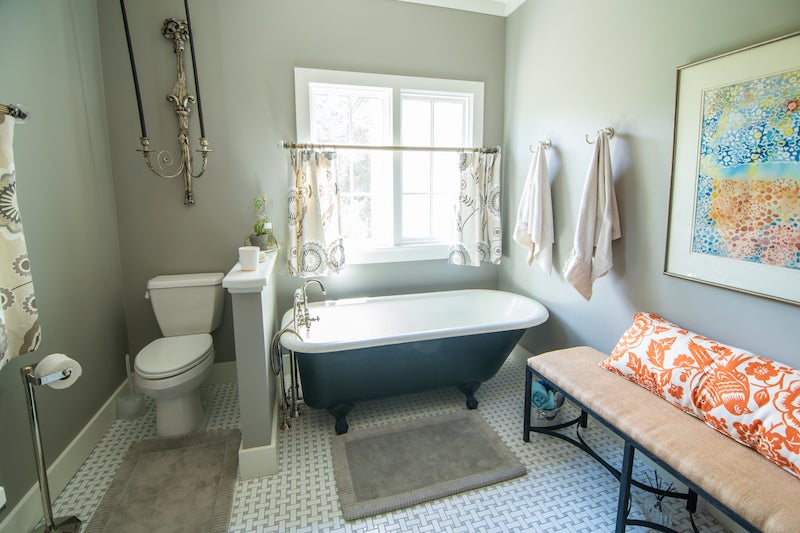
GUEST BATHROOM
The guest bathroom features a claw-foot tub and a basket-weave tile floor.
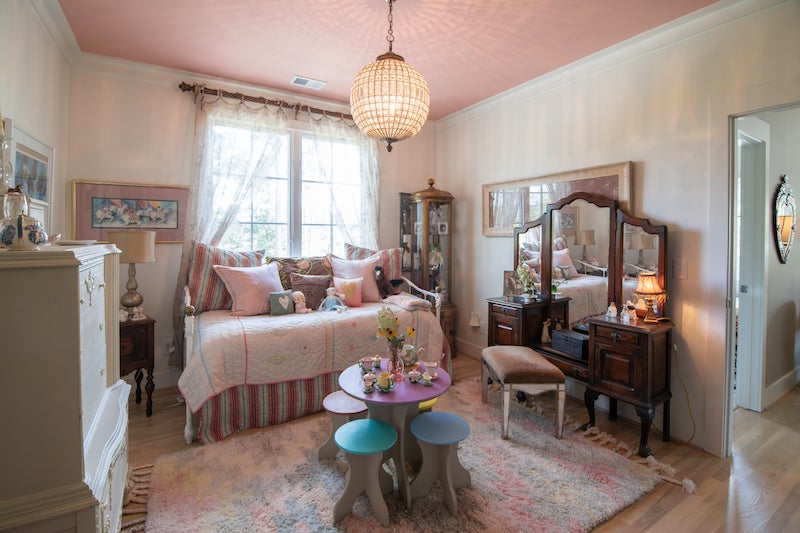
GRANDDAUGHTER’S ROOM
Dona’s granddaughter’s room at her house is a cozy little play space with a crystal light fixture that projects patterns on the pink ceiling above and a table and stools set up for a tea party.
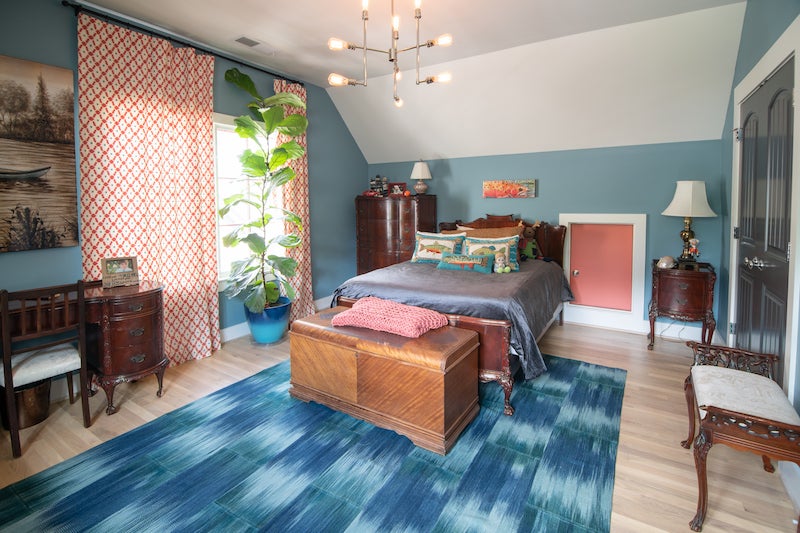
GRANDSONS’ ROOM
Dona refers to the large bedroom where her grandsons stay as the “fishing room.” The rug looks like water, and wall art and pillows contributed to the fishing theme. Dona loves to fish, and so do her grandsons. They often go fishing together at the lake in Mt Laurel. “This brought me back to nature and my childhood,” Dona says. “I love the lake here.”
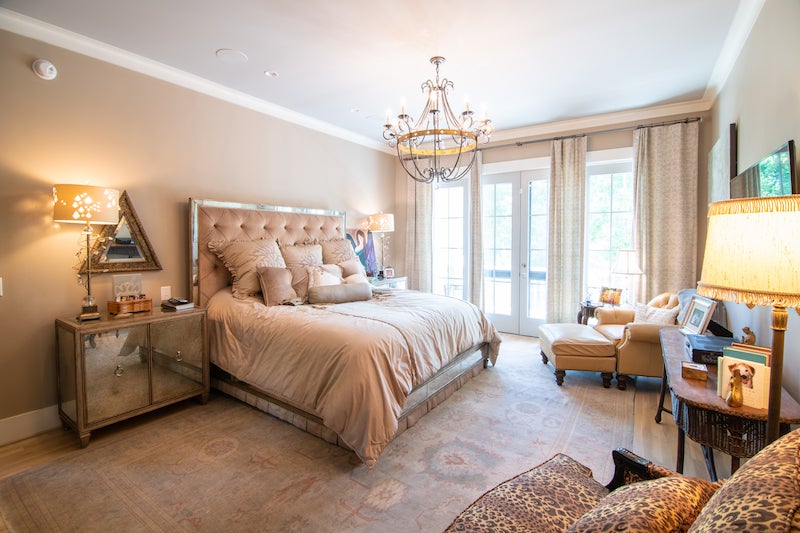
MASTER BEDROOM
Dona’s room was part of her mother’s suite when she lived with Dona. French doors lead out onto a small porch, where Dona sometimes takes her morning coffee.
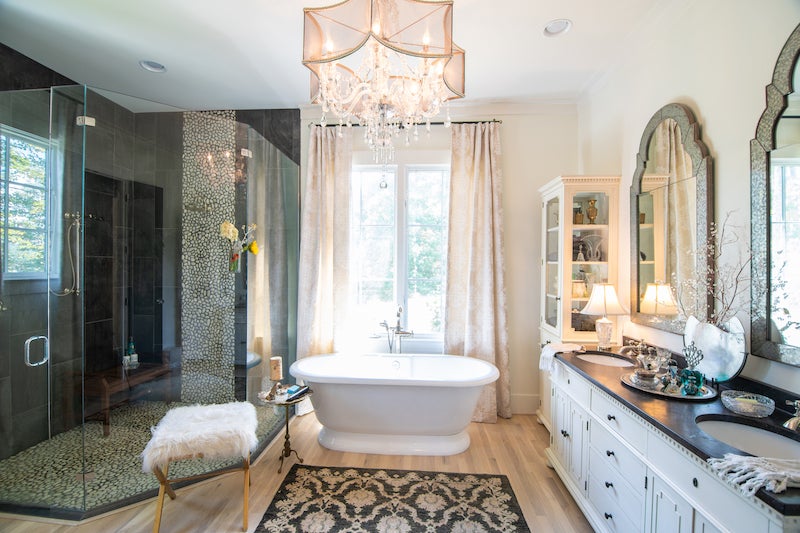
MASTER BATHROOM
A large, stone-lined shower is just one part of the master bath. A crystal chandelier and fur-covered bench add a hint of glamour to the room.
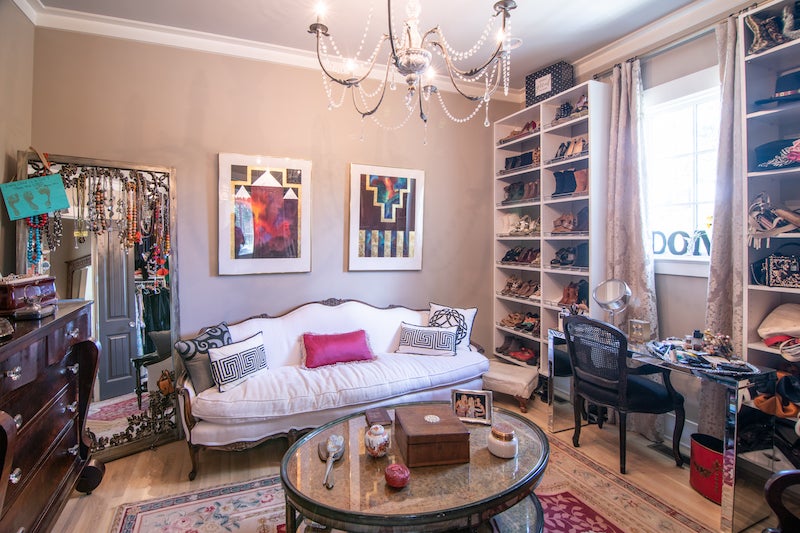
MASTER CLOSET
Dona loves her closet, and it’s not hard to see why; it’s basically a nice dressing room. She can quickly (or leisurely) choose her outfit, shoes and accessories in the cozy confines of what would be some women’s dream closet.
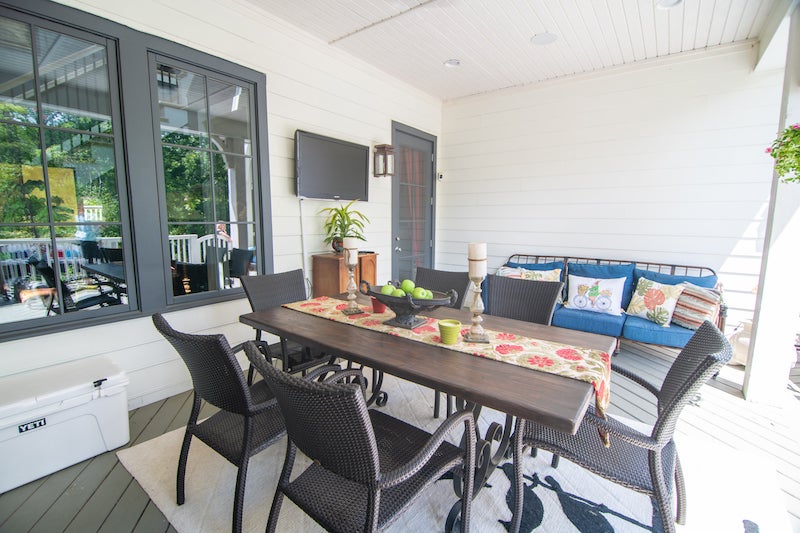
PORCH
This covered space is where Dona and friends can dine and relax in the shade. Beyond the porch, she enjoys her yard. Her goal for the last three years was to plant flowers to pick and bring inside each season.
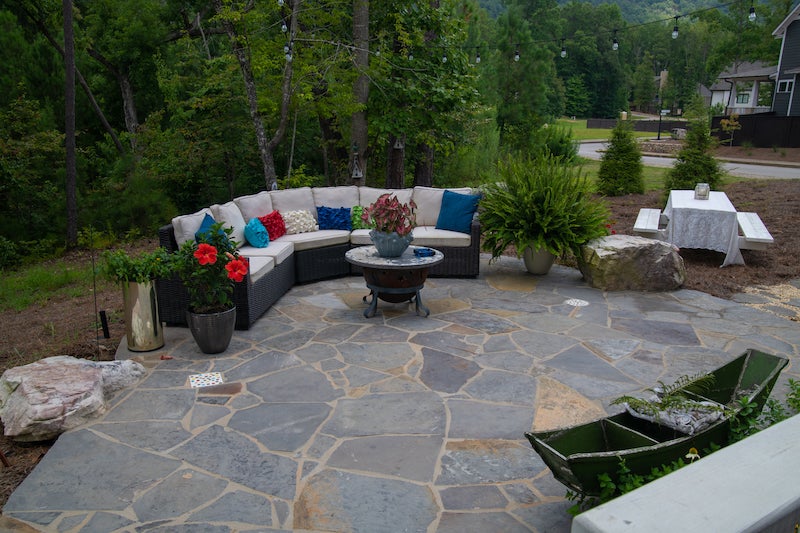
PATIO
The quality of outdoor living at Dona’s house is as high as it gets. On her patio, she can host numerous guests, day or night. White lights are strung overhead to illuminate the area at night. A fire pit sits in the middle of the seating area.
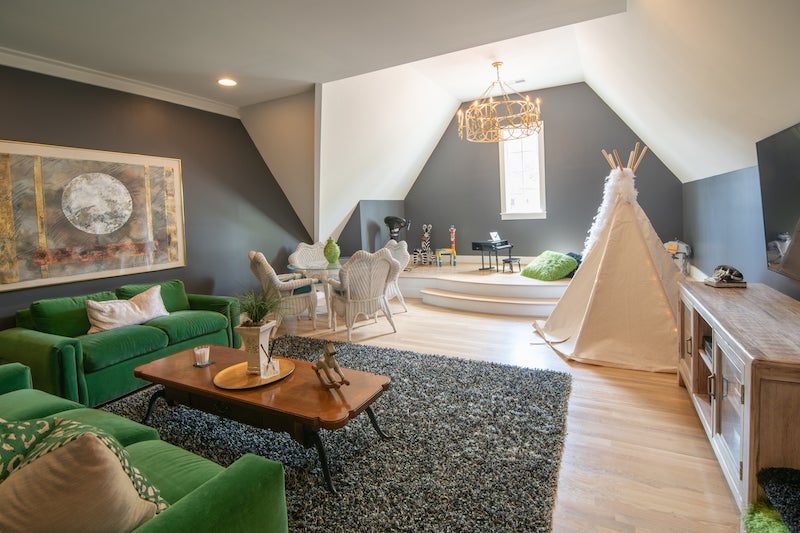
PLAYROOM
Dona’s initial plans for this room were to use it as a guest room, but her brother had a different idea. The room became a space for Dona’s grandkids to play and showcase their talents during impromptu performances on the small stage installed under the window.
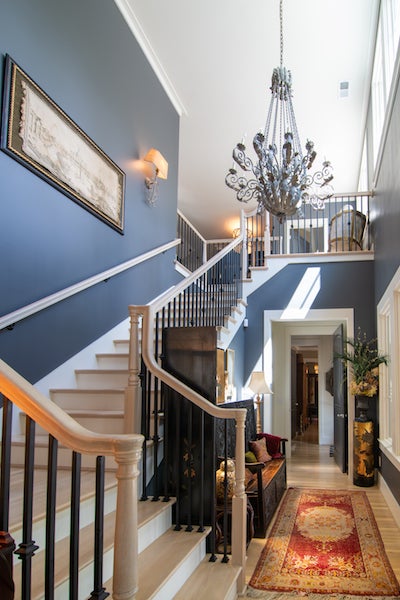
STAIRCASE
An old Roman tapestry that’s been in Dona’s family for a century hangs on the wall next to the staircase.
**BEHIND THE SCENES**
Builder: John O. Freeman
Construction Company: Town Builders
Architects: Melanie and Chuck Frusterio
Interior Design: Dona Bullock
Furniture: Restoration Hardware

