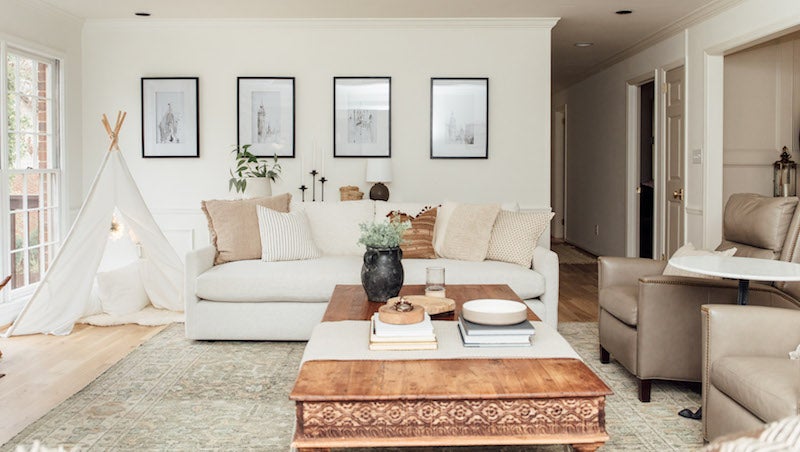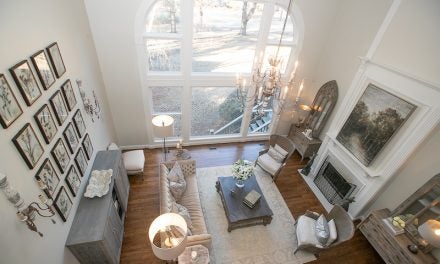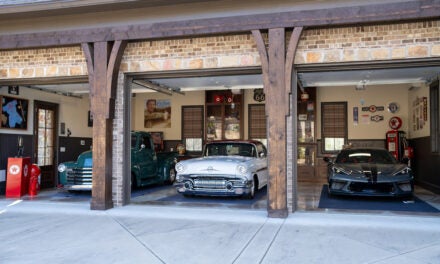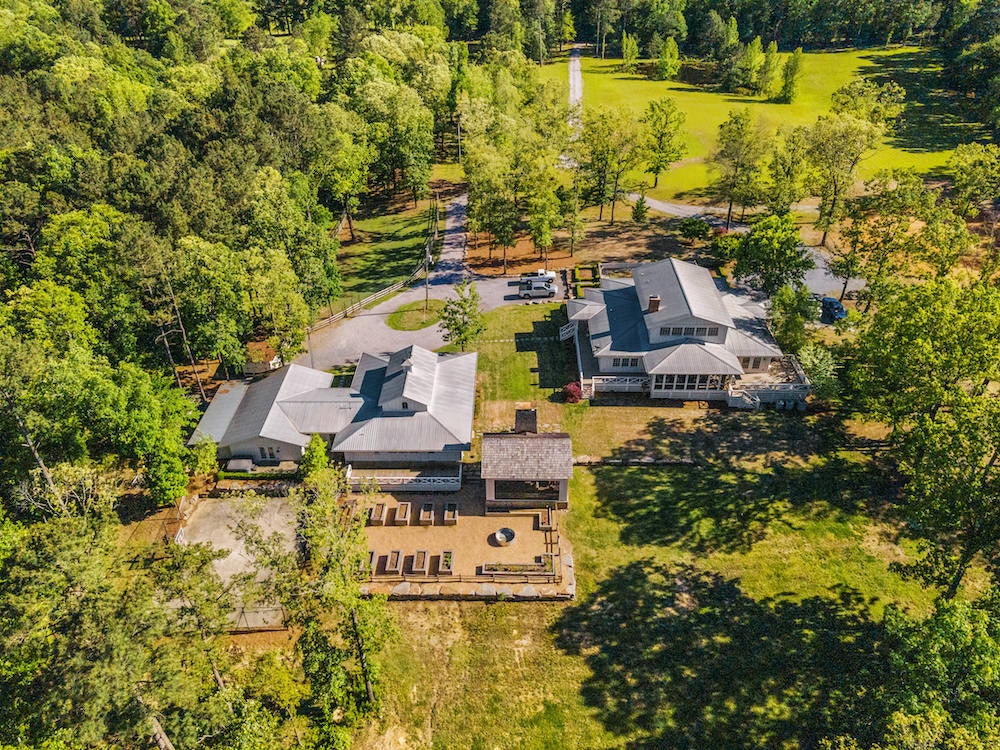By Madoline Markham
Photos by Lindsey Drennan
When Mallorie and Justin Petrusson first walked into their Meadow Brook home, it was filled with pink wallpaper, hunter green paint and other décor touches straight of the 1980s. The previous homeowner, who was in her 90s, had lived in the home since it was built, and little had been touched in the past three decades.
But its bones were more than appealing to the Petrussons. The house was all one level and brick, with a three-car garage, and by then the couple had been looking at real estate for six months, starting around the time the COVID-19 pandemic did. What happened next was a whirlwind. They closed on the house in September, started renovations the next day and moved in by the first week of December. Perhaps all the more notably, they had it ready for a magazine photo shoot by early March.
From the start, Mallorie could envision the “after” photos of their new home. They tore down walls off the living room to open it up to the entryway, dining room and kitchen. In the kitchen, they were able to change the layout slightly to a more open concept while working with the existing cabinets, adding a fresh paint color and new hardware. Their builder Patrick Ray’s wife, Jonica, sketched a design with marble crawling up the wall to form a backsplash and resting shelf. “I had saved photos of kitchens with marble that goes halfway up the wall,” Mallorie notes. “I hadn’t seen it in person, but I knew I wanted to do something different and interesting.”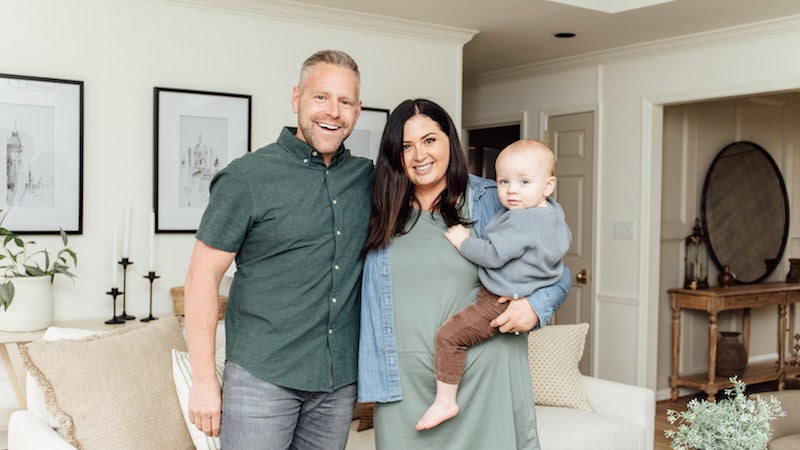
Besides opening it up, the most notable transformation came in the color scheme. The Petrussons had all the walls painted an off-white color (Alabaster by Benjamin Moore) and the doors painted Revere Pewter by Benjamin Moore (the same color as the kitchen cabinets), and they replaced the doorknob hardware with brass and the floors with new oak hardwoods.
Much of Mallorie’s design inspiration came from Pinterest, designers like Studio McGee and Instagram accounts like @chrislovesjulia, as she filled her new Alabaster canvas with neutrals and clean lines with a side of darker wood from antiques. Some of her furniture came from Birmingham Wholesale Furniture, where she worked before their now 2-year-old son was born, and others from home furnishing stores and antique stores along Highway 280. No matter the décor detail in Petrussons’ house, it’s now just their style.
Living Room
Painted wood now lines the ceiling in place of the popcorn ceiling that was in place when the Petrussons moved in. Two facing sofas anchor the spacious room along with recliners from Birmingham Wholesale and a coffee table from Irondale Pickers. They also setup a tent for their 2 year old in the corner and added black and white prints from The Mercantile in Brook Highland to the wall adjacent to it.
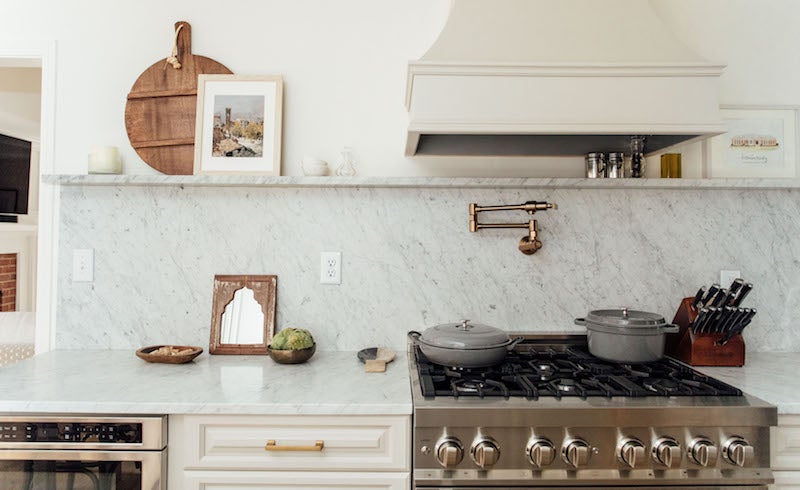
Kitchen
To make the kitchen more open, Mallorie opted not to put cabinets on one wall and instead use marble as a backsplash that flows up into a Carrara marble shelf. The cabinets are painted a creamy color with a hint of grey (Revere Pewter by Benjamin Moore). Mallorie couldn’t find a hardware finish she liked, so she painted the handles the patina brass she envisioned to match the light the lights above the island.
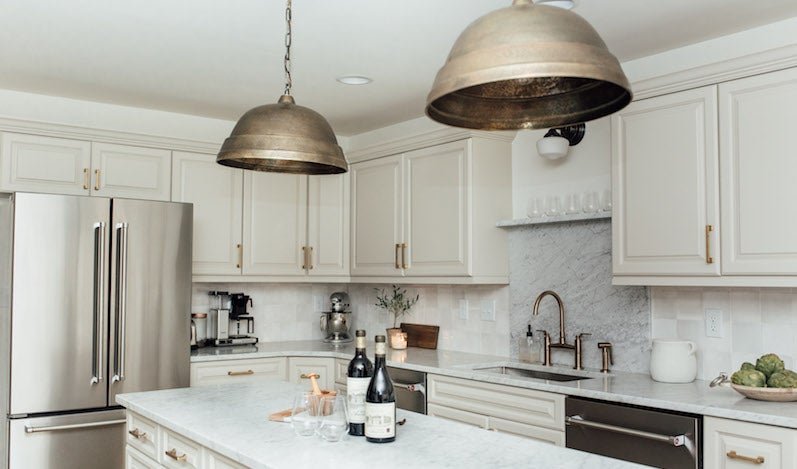
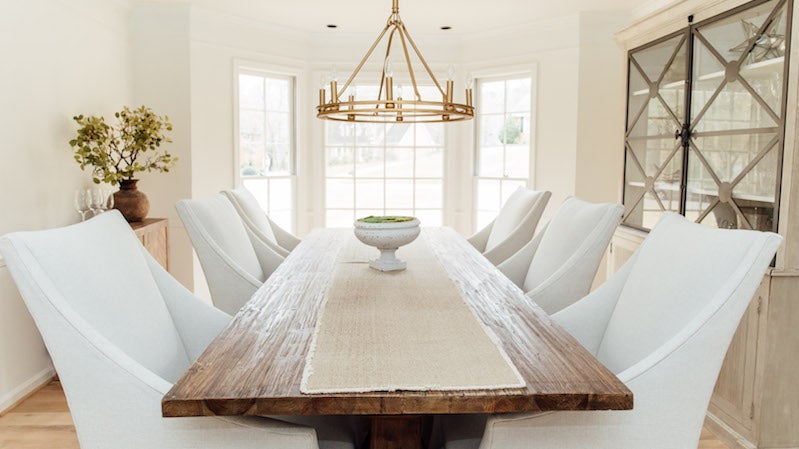
Dining Room
One of Mallorie’s favorite parts of the home is its three bay windows. This one looks into a farmhouse-style dining table Mallorie found at booth at Greystone Marketplace and moved from their previous home.
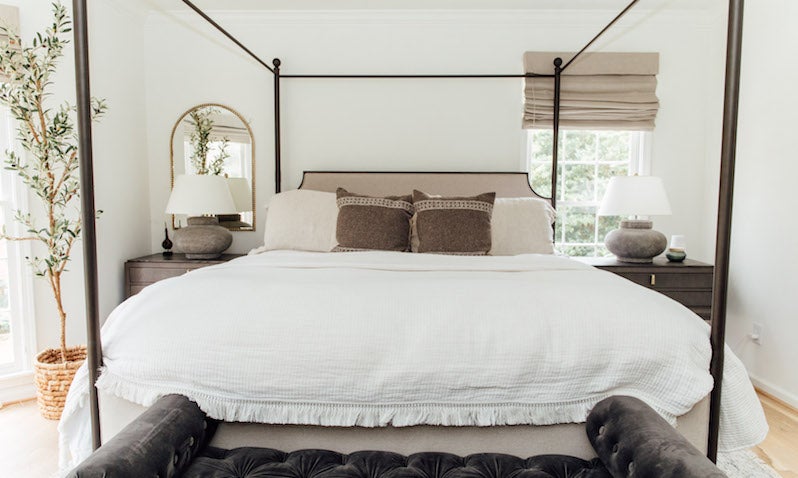
Master Bedroom
Even though their ceilings are only 8 feet high, this canopy bed from Wayfair gives an airy feel to their master, with plenty of light flowing in from the bay window to its left. Concrete lamps anchor the side tables on either end of the bed, and Mallorie paired bedding pieces from Pottery Barn and Target together.
Behind the Scenes
- Contractor: Patrick Ray, P. Ray Construction
- Interior Design: Mallorie Petrusson & Jonica Ray
- Lighting: Stacey Summerville, Inline lighting
- Financing: Justin Petrusson, SouthPoint Bank

