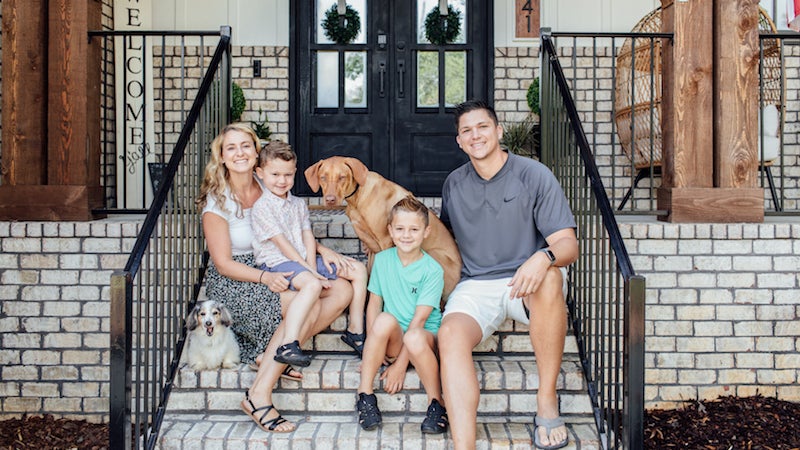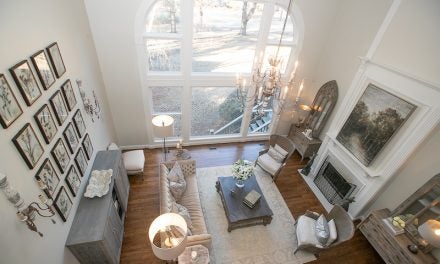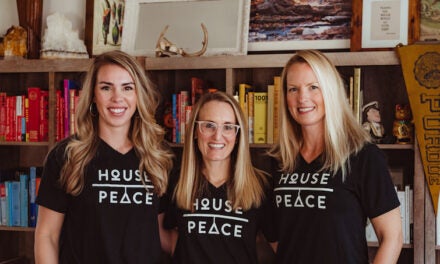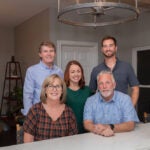Paige and Jason Rudakas always dreamed of building a custom home. Just after marrying, they moved to Chesser Plantation in Chelsea and fell in love with the community there. So when they stumbled upon The Highlands development before it even had roads built back in 2016, its wooded lots felt like just the right place for their family, which now included two young boys.
But then they found out that the development had been zoned for Pelham—and they didn’t want to leave Chelsea. Fortunately, they later learned a lower section of the neighborhood would be zoned for Chelsea and as soon as they could picked out a lot to build their dream home on.
By then, the couple knew exactly what they wanted in a home: what Paige calls the intersection of a modern farmhouse and cottage style. Practically speaking, they also had in mind a master on the main floor and a hang-out space for their boys upstairs, plus a vaulted ceiling in the living room.
Frusterio Design ended up presenting them with a rustic farmhouse design for the exterior. “It was everything I wanted but that I couldn’t even verbalize,” Paige says.
As to interior design, they blend Jason’s preference for more modern design with Paige’s for antiques (she’s a frequent shopper at Chelsea Antiques as well as Irondale Pickers and Greystone Antiques), and they wanted everything to be durable with two boys and two dogs in the home. The end result is both picturesque and practical, from their statement-making deep teal kitchen cabinets to the cedar beams throughout the home.
Plus, there’s plenty to explore beyond their yard in the development’s trails and lakes. “We take almost daily golf cart rides to the lake area and fish or catch minnows, frogs and whatever other critters we can find,” Paige says. “The trails are awesome, and there is still lots we have yet to explore!”
To keep up with Paige’s home décor on Instagram, follow @highland.haven.
 Kitchen
Kitchen
Paige wanted green kitchen cabinets and Jason wanted navy, so they compromised with teal, more specifically Sherwin Williams Deep Sea Dive. Since the color makes such a statement, it pairs with a simple white quartz countertop and a durable dark grey granite with a natural matte finish for the island as well as subway tile with a marbled look and aged brass hardware. The Rudakases also opted to put their oven and microwave in their butler’s pantry to help keep the main area decluttered.
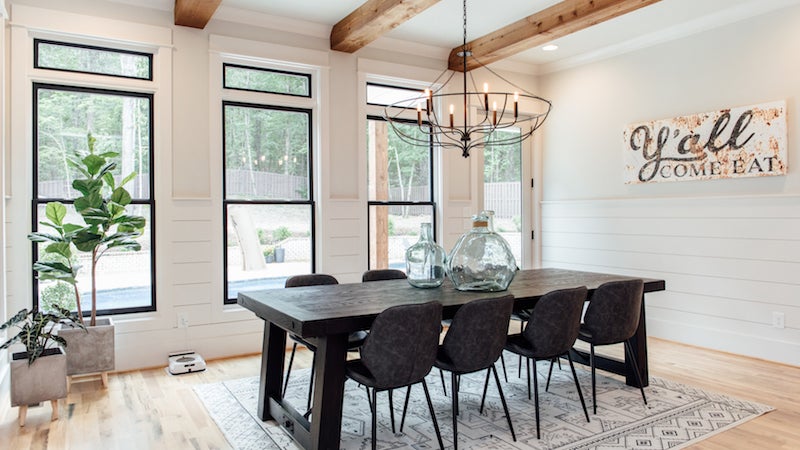 Dining Room
Dining Room
Light spills in from the pool area through the two walls of windows in this dining space, which has a more modern vibe than other rooms in the house with chairs from Overstock and a geometric patterned Ruggable rug (which can be washed easily by pulling off the top layer that is Velcroed to the rubber base).
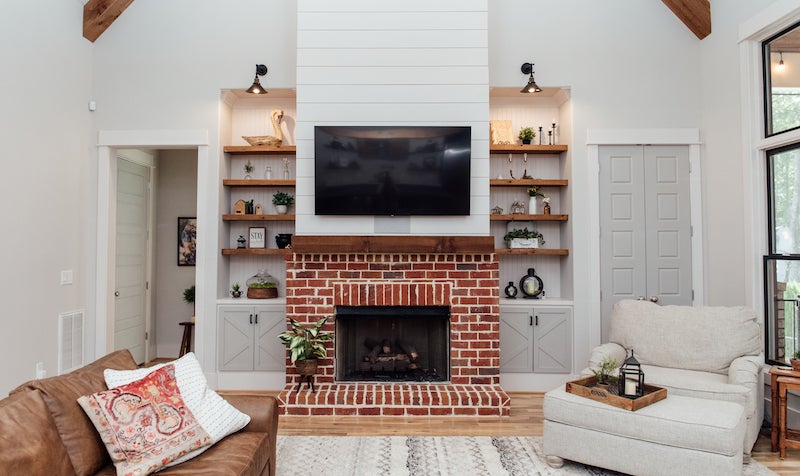 Living Room
Living Room
More than anything Paige wanted a vaulted ceiling in her living room. The space also features a brick fireplace with shiplap accents and a splash of grey on the built-in cabinets that correspond with the grey doors throughout the home.
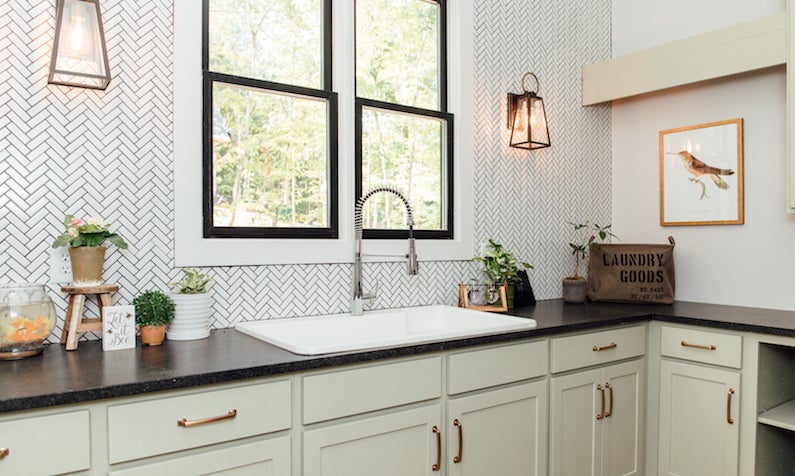 Laundry Room
Laundry Room
Paige wanted kelly green cabinets for this space but ended up going with a sage offered by the cabinet company and paired it with a leathered granite countertop. The herringbone backsplash flows with a herringbone brick floor—the same brick that is also in the pantry and on a wall in the house’s foyer.
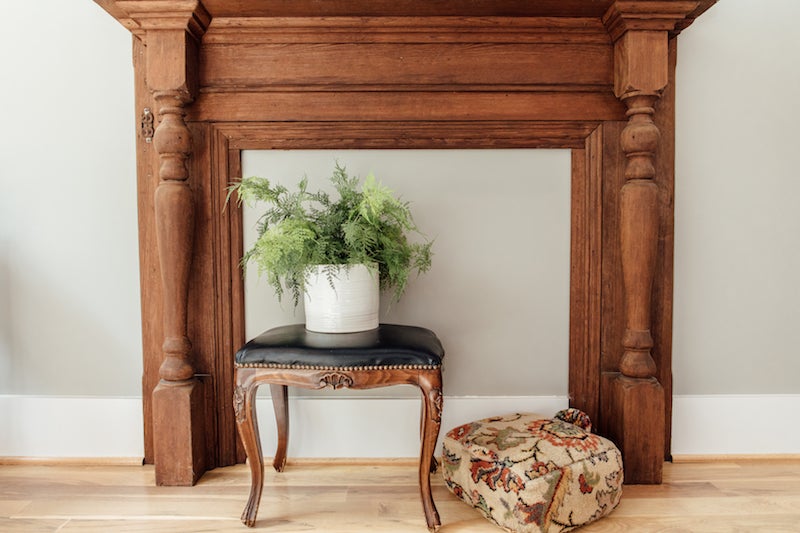 Master Bedroom
Master Bedroom
Paige found an old fireplace mantle on Facebook Marketplace, stripped it and had it stained to match other wood in the home to go in the master bedroom.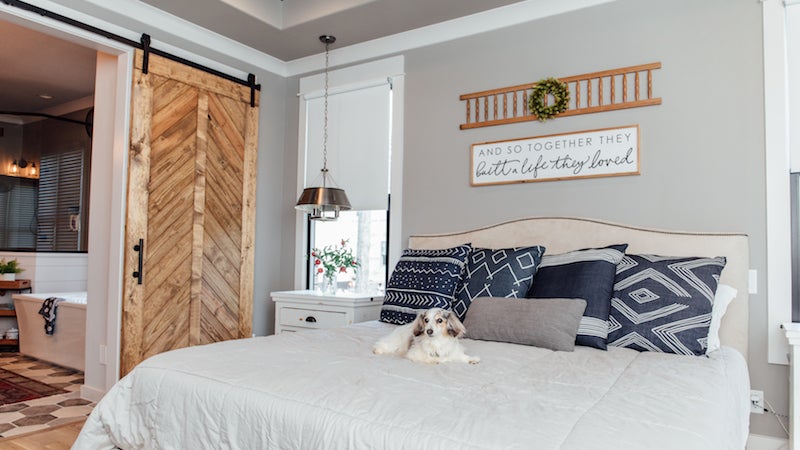
Behind the Scenes
- Builder: Kyle Murphy & Daniel Statum, Murphy Home Builders
- House Plan Design: Chuck Frusterio, Frusterio Design
- Lighting: Stacey Summerville, Inline Lighting Pelham
- Flooring: Christopher Pancner, Prosource of Birmingham
- Development Realtors: Leigh Ann Erwin & Kathy Filyaw, The Highlands Community


