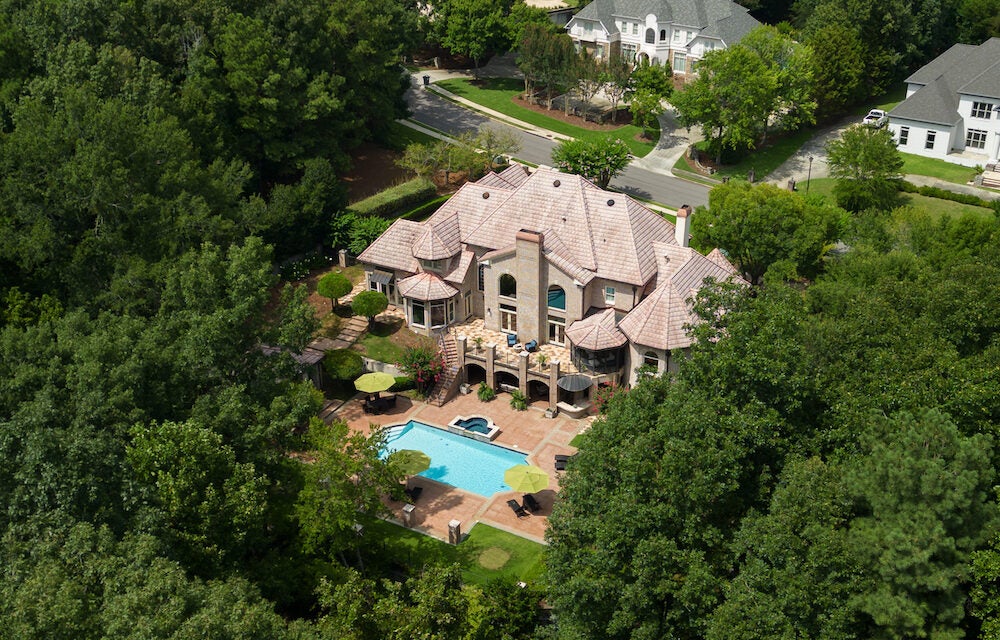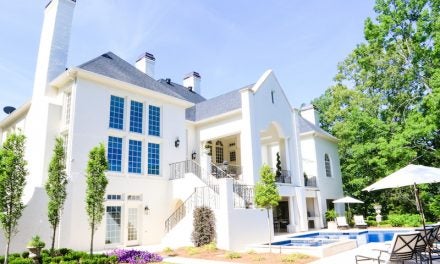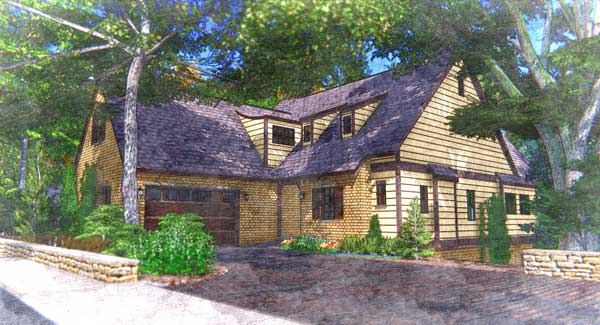By Anna Grace Moore
Photos by Brian Nelson with DoubleOak Artworks
There’s no place like home than in Southlake. This beautifully-designed community features numerous acres of woodland forestry, a private lake and nearly 450 properties that families call home.
Jody Jones, who moved into his Southlake home in December 2021, says he’d lived all over Hoover, and Southlake has been his favorite place to live. His estate is nestled in 2.1 nature-filled acres near the community’s lakeside.
“When we landed upon this house, we were impressed by the quality of construction and its ability to be here for many years to come,” Jody says.
The traditional yet timeless house is now 37 years old but is artfully preserved. Walking through the French doors, one first notices the grand staircase, connecting the first and second floors and how high the 27-foot ceilings stretch.
Strolling through the home, every room has been thoughtfully preserved with a mix of French Contemporary and modern furniture–all of a neutral color palette.
“It’s open, it’s airy, it’s oversized–it has every amenity you can think of,” Jody says.
Jody says that a great deal of renovation did go into this home in some areas such as the exterior landscaping. Jody expanded the greenery outdoors, ripping up old shrubbery and including garden beds.
He also added a covered outdoor patio for his guests. This house is perfect for entertaining his large family, he adds.
Interestingly, what sold him on this house was not the grandeur of the home’s exterior, nor the spacious beauty within, either. What he loved most was the room this house would provide for his family, and family, he says, really makes any house feel like home.
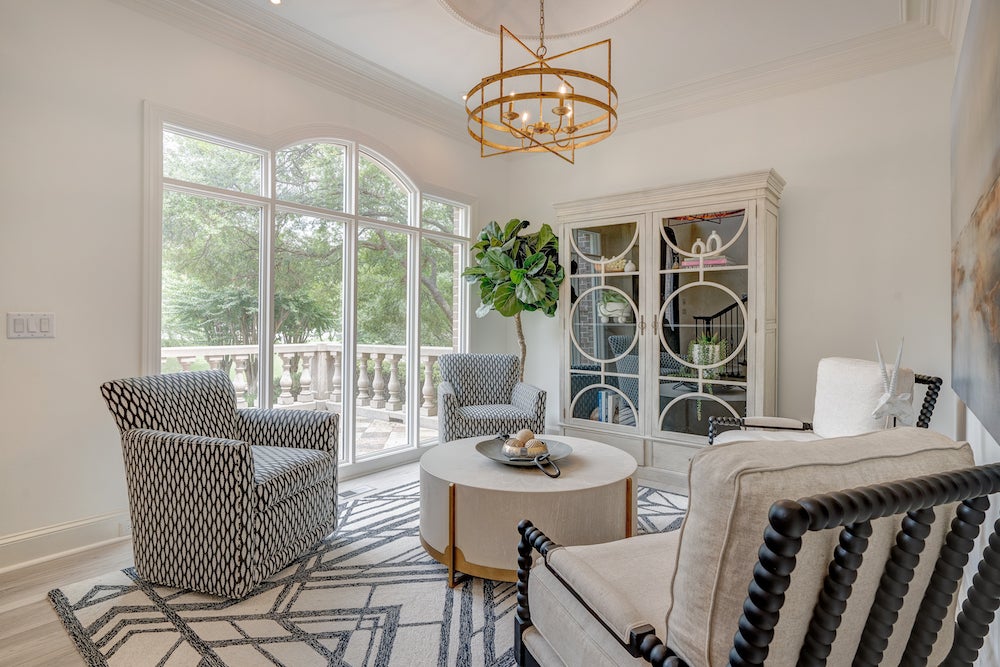
Sitting Room
As Jody’s favorite-decorated room in the house, the sitting room features a coffee table from Summer Classics; patterned chairs from At Home Furnishings; carpet came from Urban Market and black and taupe chairs came from Sara Sells.
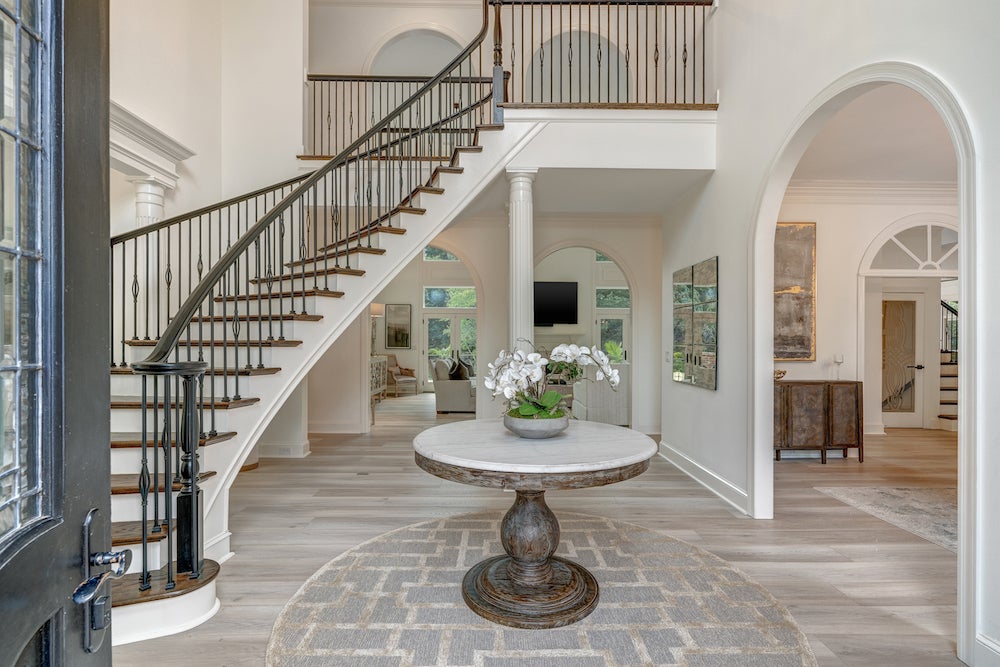
Grand Entryway
Jody says the curved staircase was one unique feature of the home that convinced him to buy. The staircase originally had gold, wooden spindles that he sanded down and repainted for a more modern look.

Dining Room
As one of the only original features of the home, the dining room chandelier was painted a champagne gold color to make the room pop.

Living Room
The ceilings stretch up to 25 feet, and with the tall windows, the living room lets in a lot of natural light.
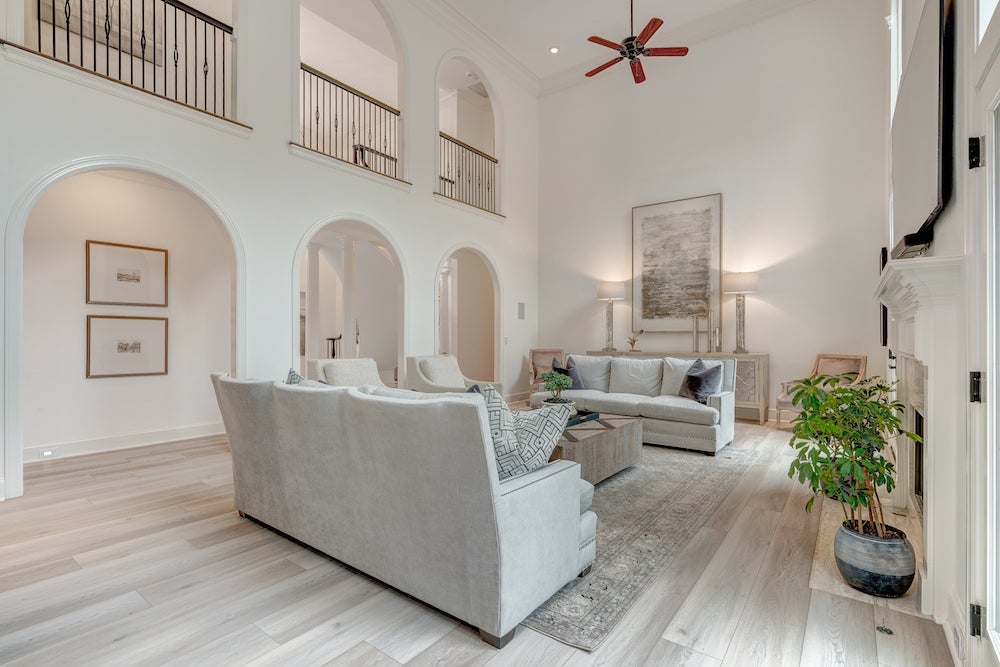
Balcony Arches
Without changing much of the “architectural bones,” Jody was able to preserve the house’s beauty simply by updating window treatments and paint colors.

Kitchen
The kitchen required little renovating, as Jody kept the original cabinets and countertops. The kitchen even features an original garbage compactor–an element many kitchens today do not have.
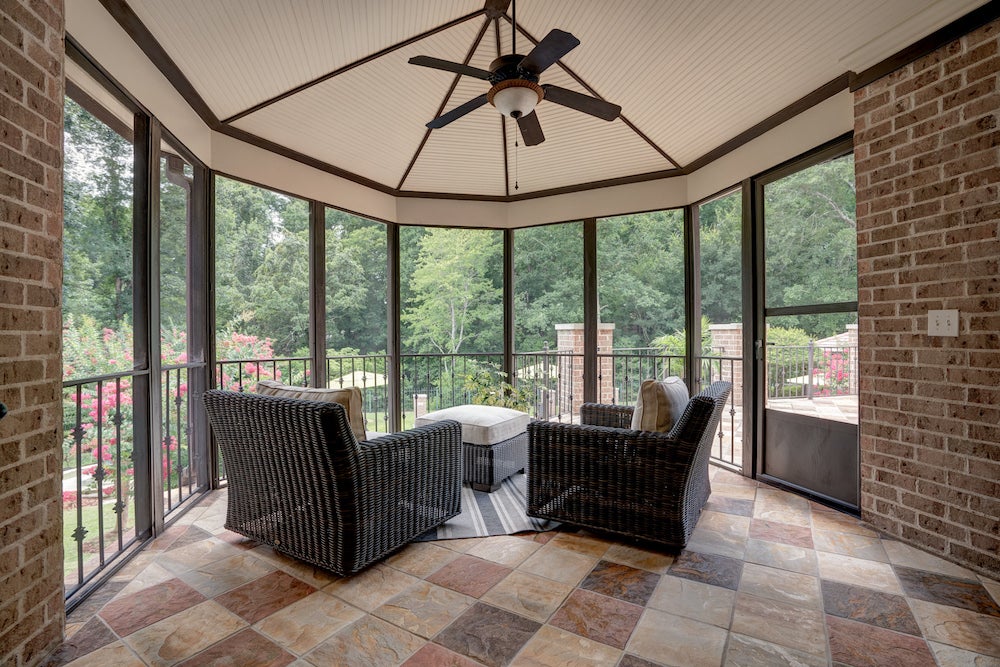
Sunroom
This closed-in, netted sunroom is where Jody likes to spend his time reading and taking in the luscious scenery on his estate.
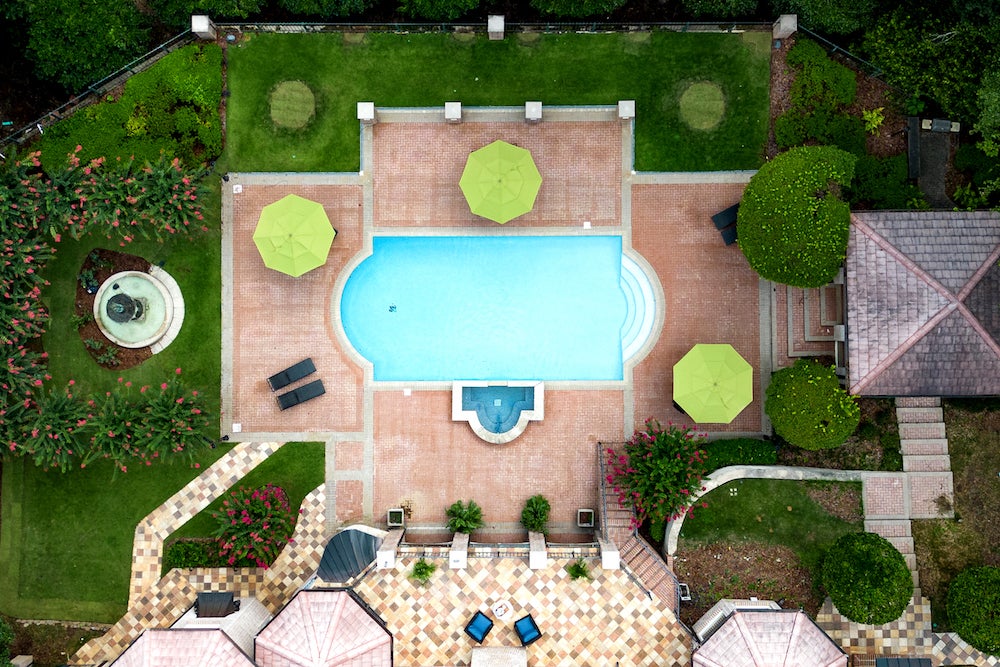
Pool Deck
Jody did a total landscape makeover, expanding the greenery, taking out dated shrubbery and adding a side porch area for his family and friends to sit out by the pool.
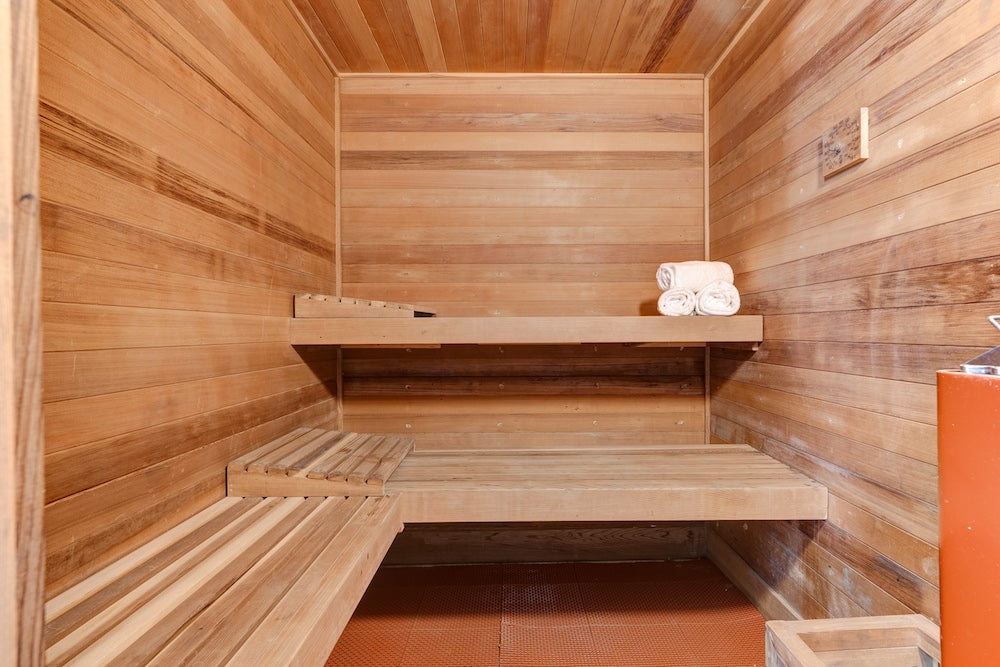
Sauna
Not only does this home have a fantastic pool deck, but it also has an indoor sauna, too.
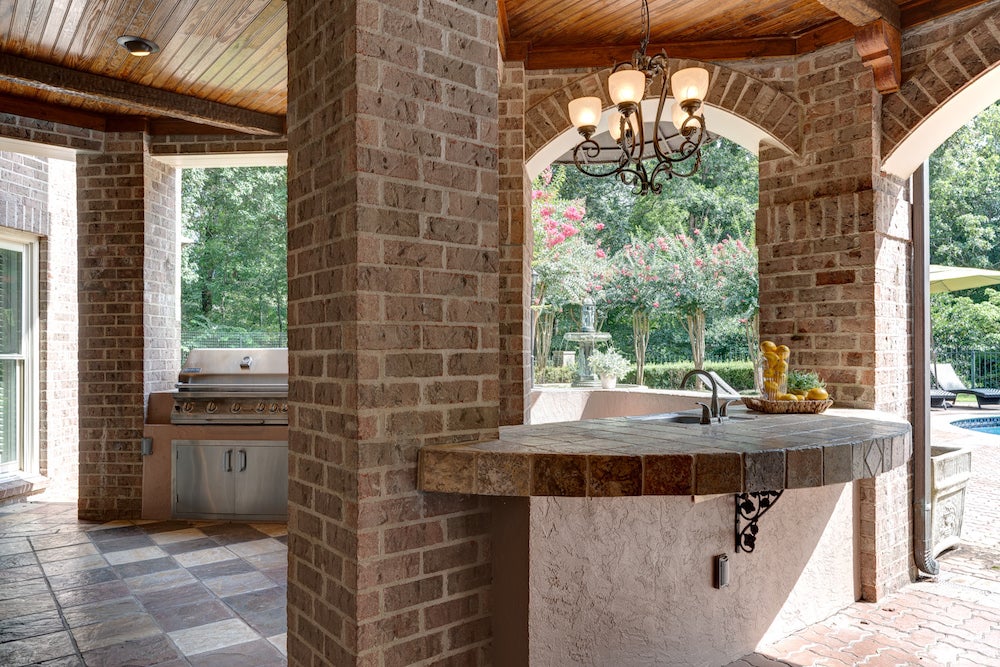
Grill Station
Jody enjoys hosting and often invites family and friends over for summer barbecues. He can cook outdoors in the shade of his first-floor patio, which features a grill and prep station.
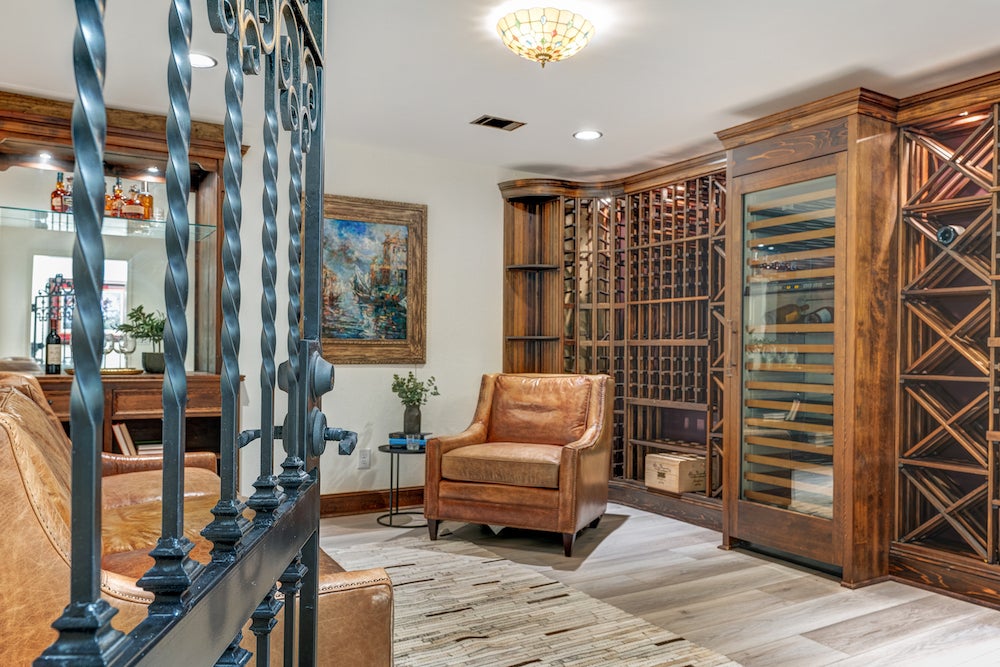
Wine Cellar
Jody built a wine cellar downstairs and plans to fill the spaces with his ever-growing collection.

Master Bedroom
The master bedroom is quite spacious, yet it feels even more cozy in the winter months, thanks to the built-in fireplace.
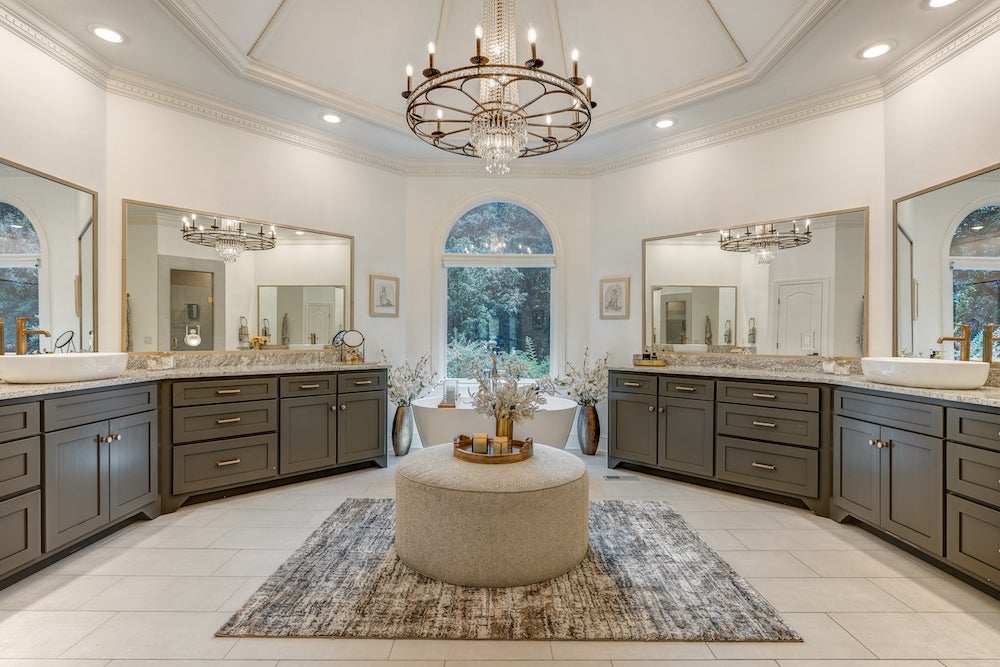
Master Bathroom
The master bathroom features his and hers sinks and vanities, as well as a hexagonal, dome-shaped ceiling to allow for a bit of height to the room.

