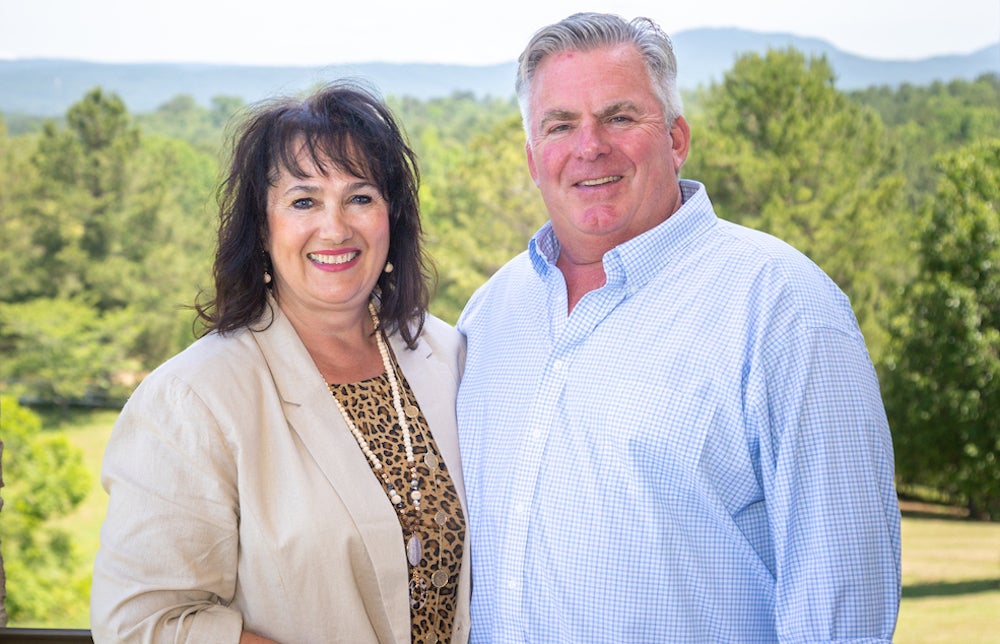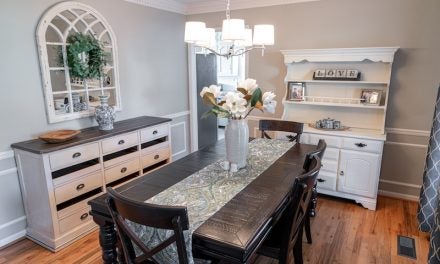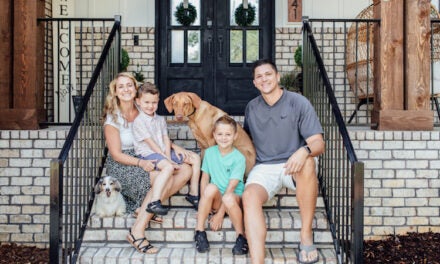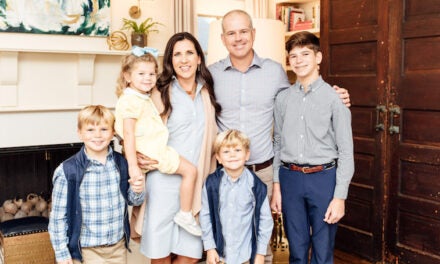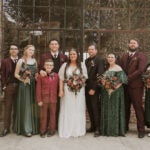By Anna Grace Moore
Photos by James and Rachel Culver & Contributed
Nestled in a safe haven out in North Shelby County is Autumn Ridge–a perfectly poised estate resting on 20 acres in the foothills of the Appalachian Mountains. Spanning 17,951 square feet and boasting eight bedrooms, 12 bathrooms and three stories, this estate is valued at $3.9 million and has become a staple of architectural intricacies, thanks to its designers and occupants, Tammy and David Downard.
Tammy and David delved into their combined cornucopia of talents to create Rosewood Homes, which over the years has seen the rise of many beautifully designed homes, most famously their own in 2006.
What grew into a husband and wife duo designing and building homes worthy of artistic praise actually started as an honest flirting between the two when their paths crossed in a humble decor shop in Jasper, Alabama.
David strolled in, looking to purchase blinds for a new renovation, and Tammy, who was working there, offered to help install them even though she had not a clue as to how to hang blinds. They first bonded over a home renovation, and now, 34 years later, they will have celebrated 33 years of joyful union.
This union blessed them with their three children, Tyler, Andrew and Dawson, who thanks to their parents, have grown up in a wonderful community in the Chelsea Schools System. What David says he loves most about living in Autumn Ridge is that their estate transcends beautiful scenery and has offered abundant opportunities for their sons in outdoor activities, sports and hobbies.
Home, they say, is not so much the walls one constructs; rather, it is founded upon the love one another shares within each abode. The Downards’ home is filled with rarities resembling an era where art, music and culture flourished. These semblances they hope their guests enjoy as they bond in fellowship–living out the true purpose of what it means to call a place, “home.”
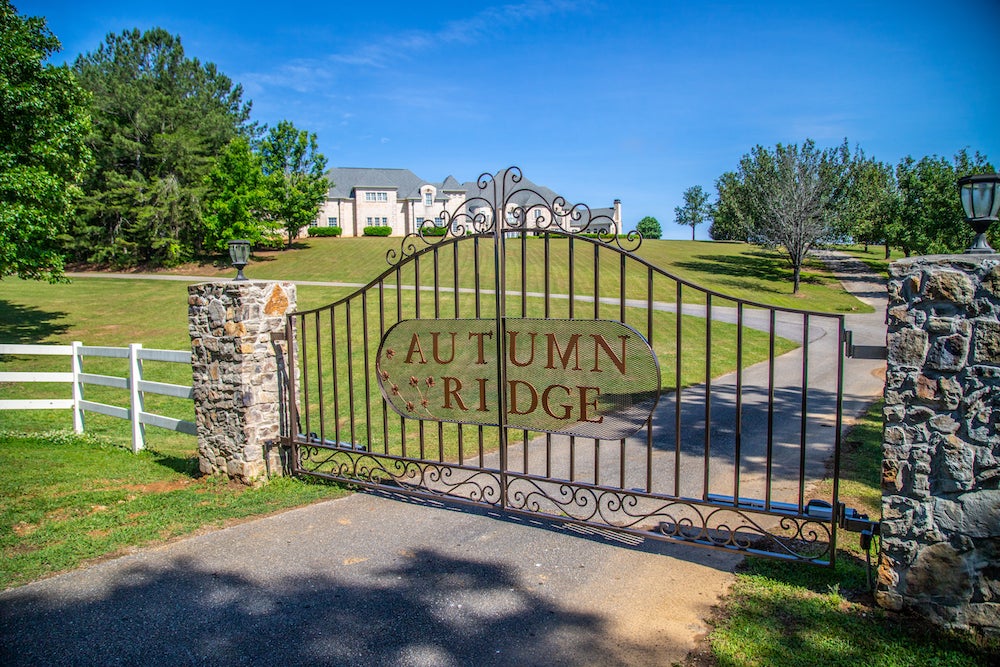
Autumn Ridge
Pulling up to the Downard manor, guests first notice the appropriately titled “Autumn Ridge” moniker adorning the front gate. During the fall season, the hues of the trees create such artistic depth for the property.
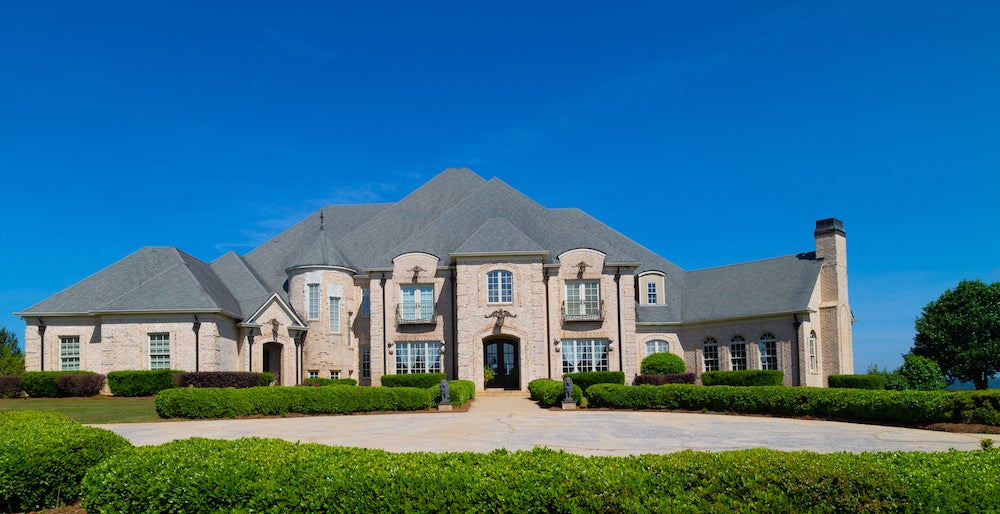
Face of the Home
Tammy and David designed and built this entire estate themselves.
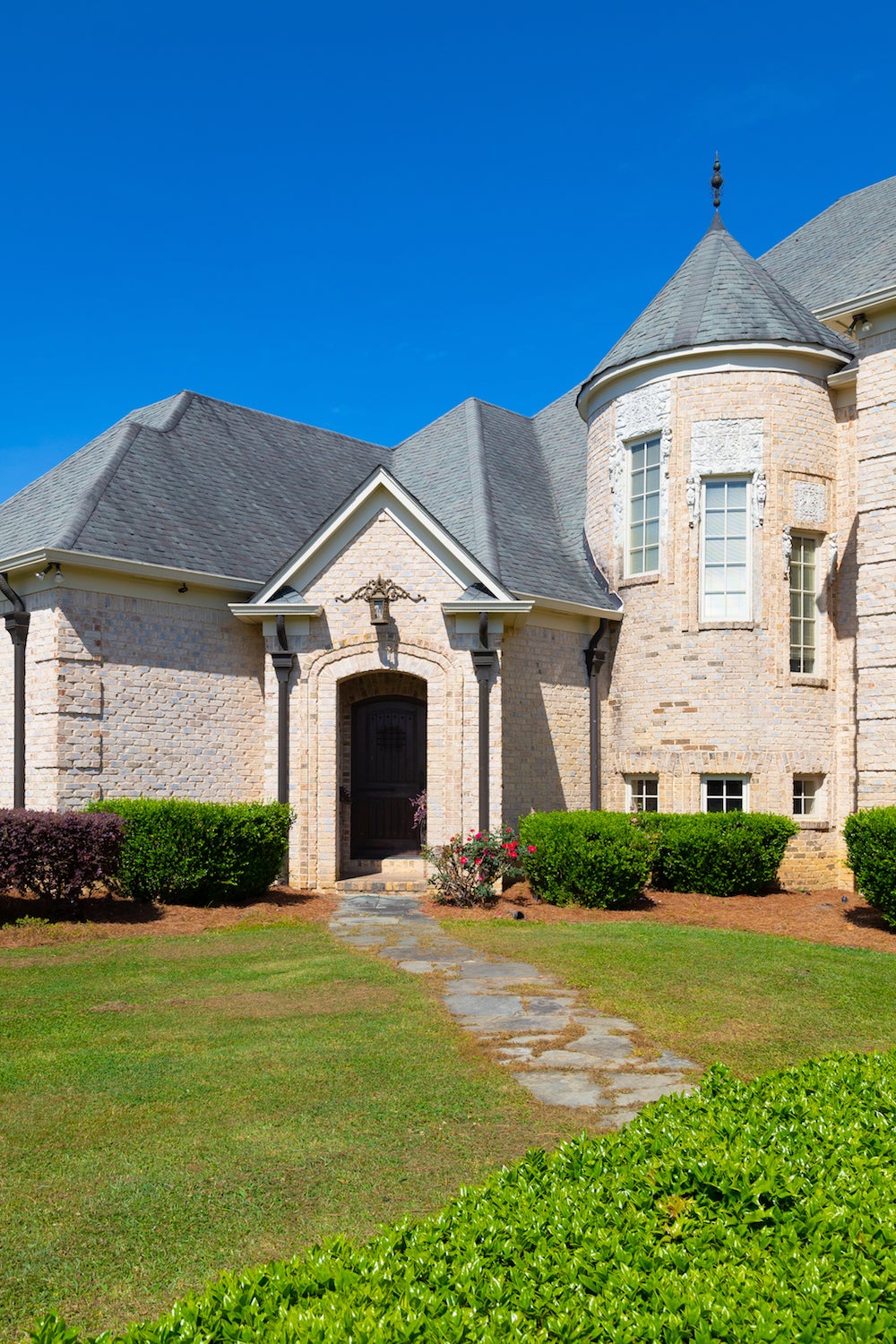
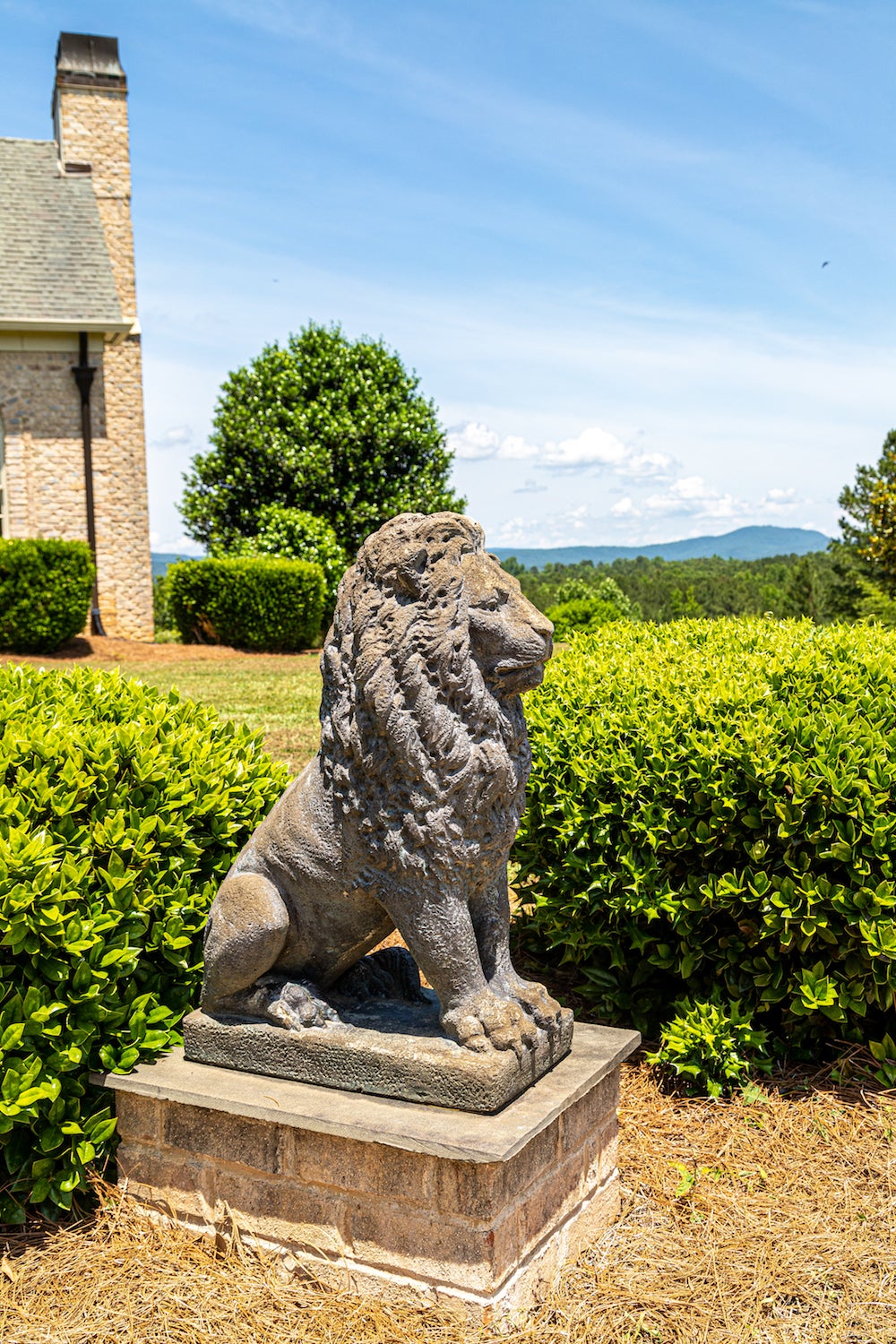
The Family Emblem
The “king of the jungle” is also the manifestation of the Downard family’s core values. Taking a stroll through the home, one will notice lion artifacts in almost every room.
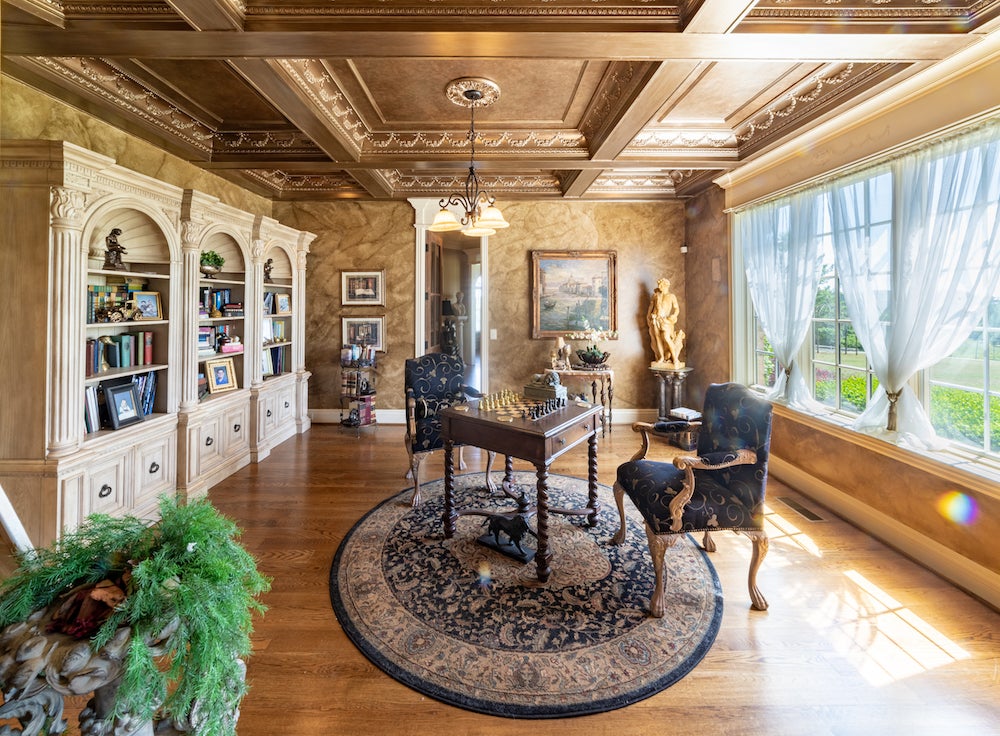
Checkmate
Inspired by Renaissance and Baroque-style architectural elements, Tammy and David created this sitting room with a coffered ceiling for depth, utilizing gold hues to create a sophisticated mood about the room.
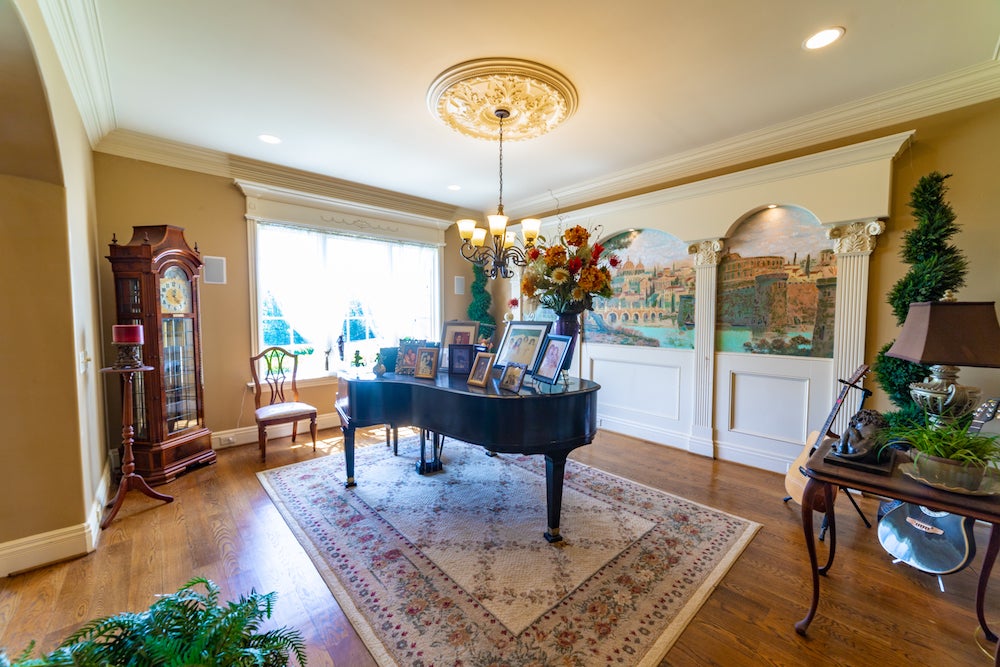
Heart and Soul
Adjacent to the sitting room, this music room’s focus is the grand piano with the acrylic mural of the Italian Riviera between the Corinthian columns. Tammy enjoys playing from time to time, and the beauty of the sound echoes through the halls fluently.
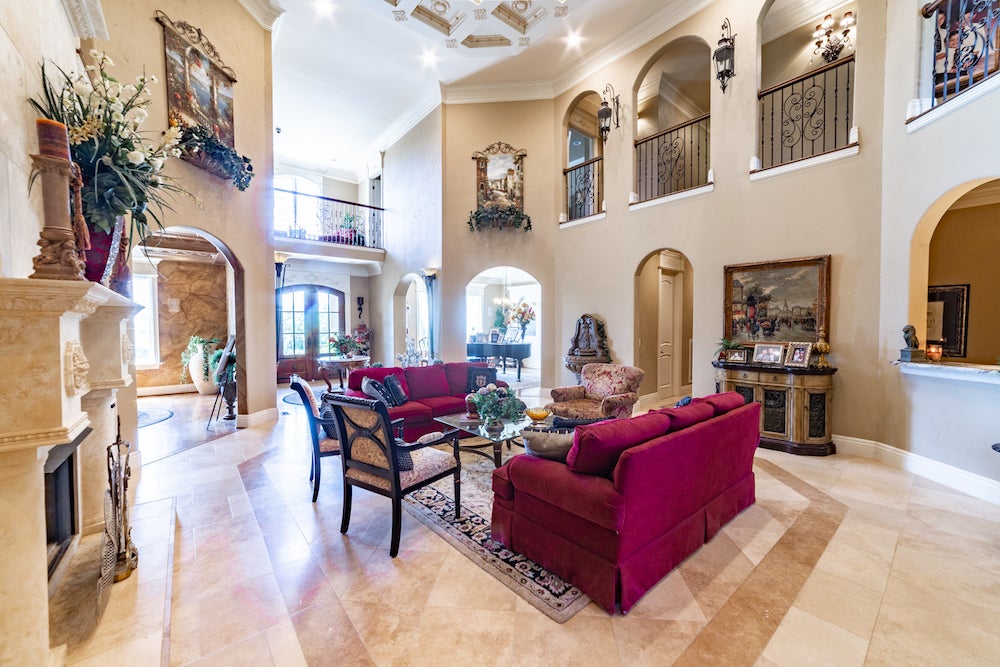
The Grand Hall
Between 30-foot ceilings, balcony overlooks from the second floor, lion crescents on the fireplace and scenic landscapes of the Italian countryside, this hall speaks for itself. This room not only rests in the middle of the home, but it also serves as a warm welcome for company.
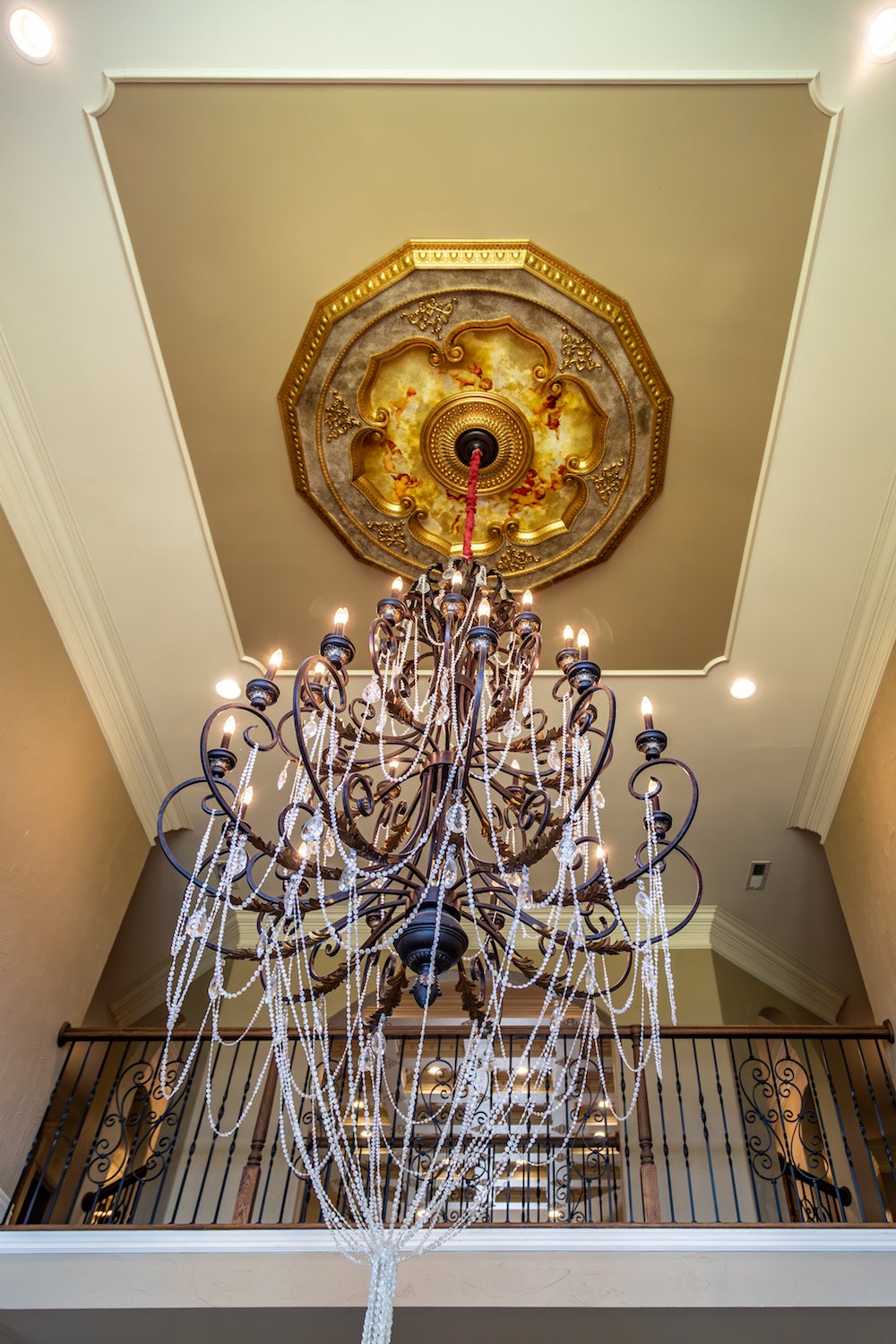
The Hanging Candelabrum
Though the grandeur of this gorgeous chandelier is breathtaking, what is even more impressive are the dancing cherubs Tammy hand painted around the circumference.
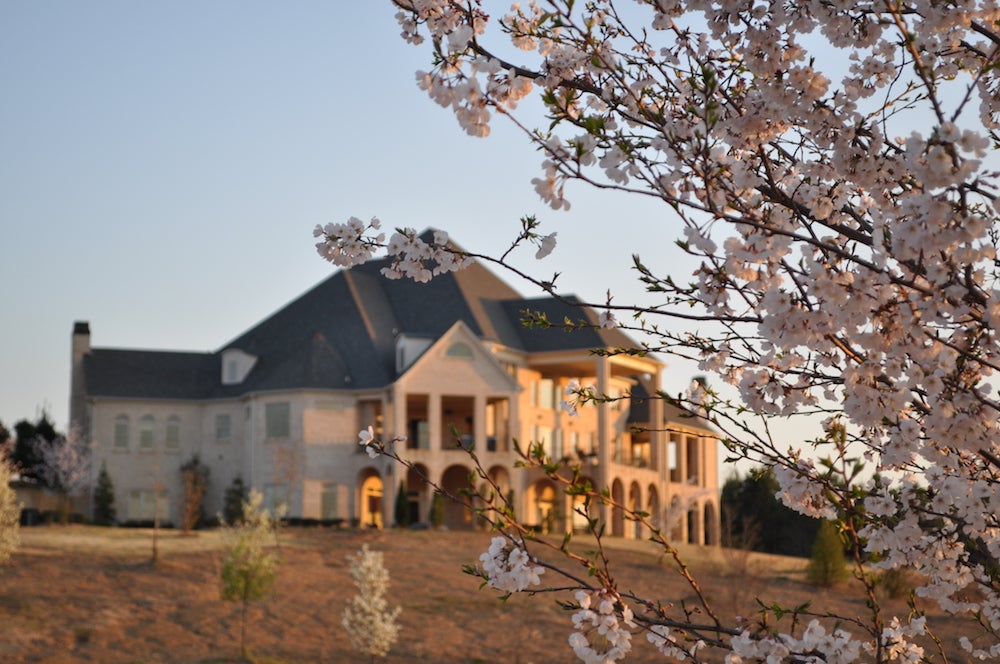
A Scenic View
The estate is also home to a tennis court, a pond and a vineyard, too.
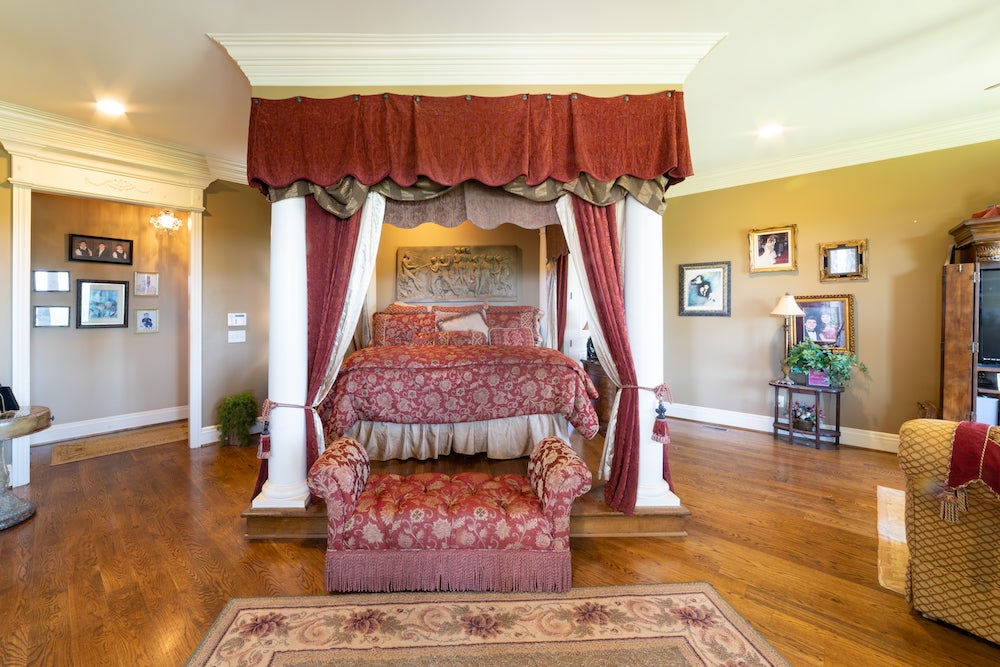
Master Suite
This raised platform boasts a king-size bed under a rouse red and gold canopy. Not pictured is the tv facing the bed on the inside of the canopy, so Tammy and David can enjoy their favorite shows.
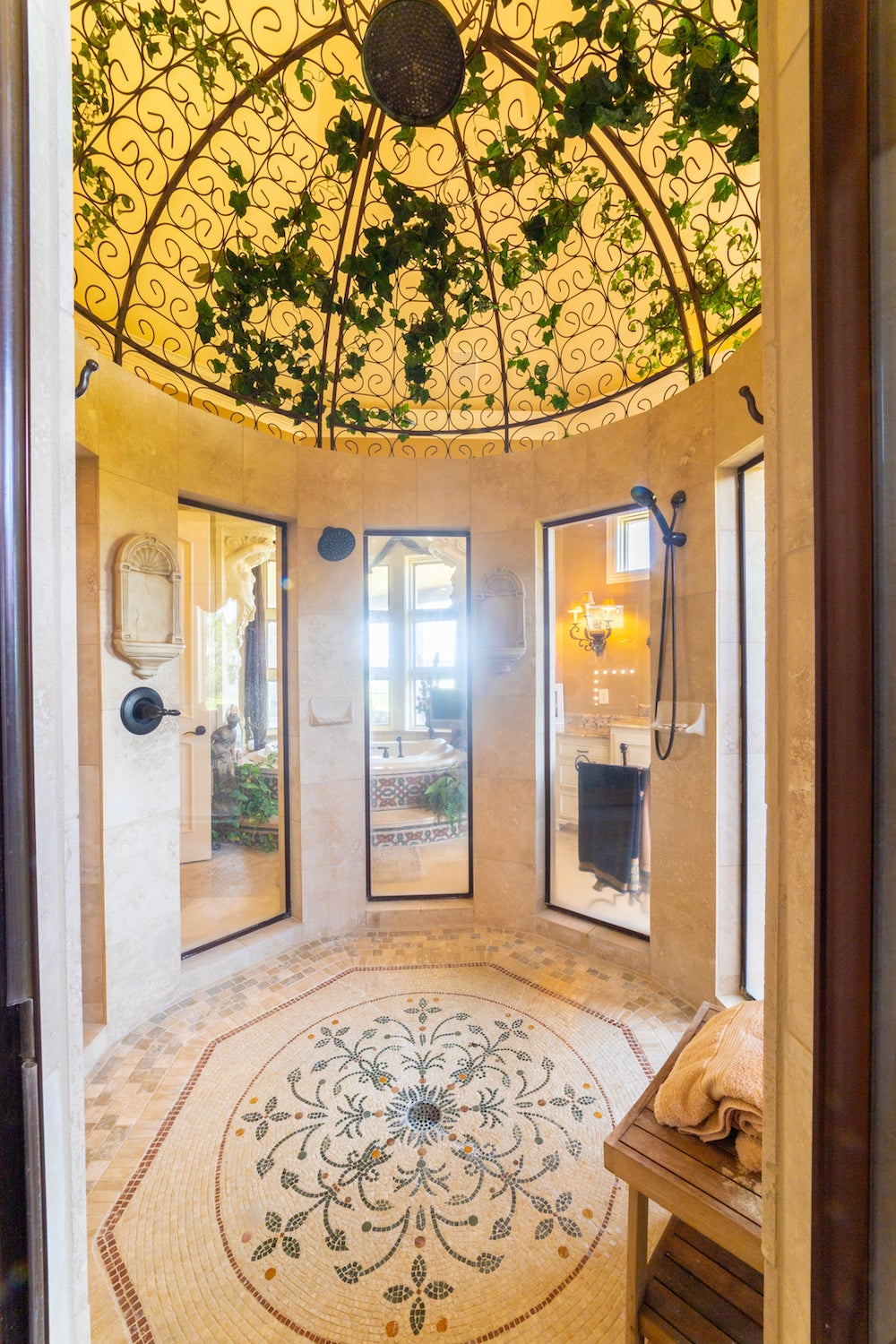
Master Bathroom
Artfully inspired, this hexagonal shower stands 12-feet tall with an open, cast-iron dome peaking at the top. For a nature-filled flare, Tammy and David opted for green ivy to caress the iron rods to pay tribute to earlier eras of beautiful, architectural design. The collage of hand-laid floor tile alludes to the Downards’ innate talent for making even the mundane beautiful.
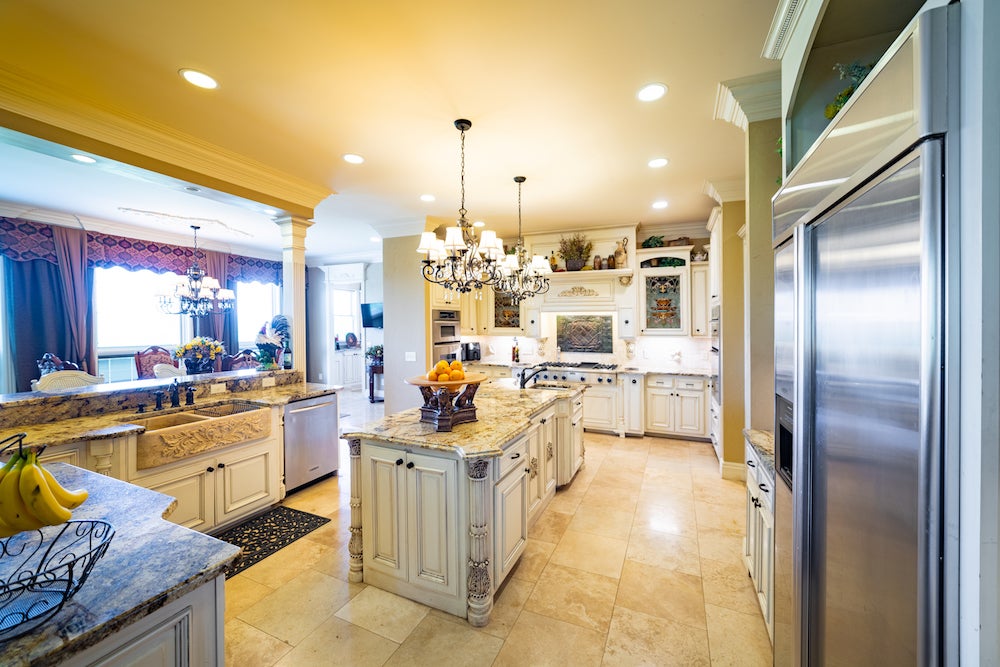
A Gallery of Kitchen Cuisine
Tammy and David sourced all of the materials for the kitchen locally, building the cabinets and laying the countertops themselves.
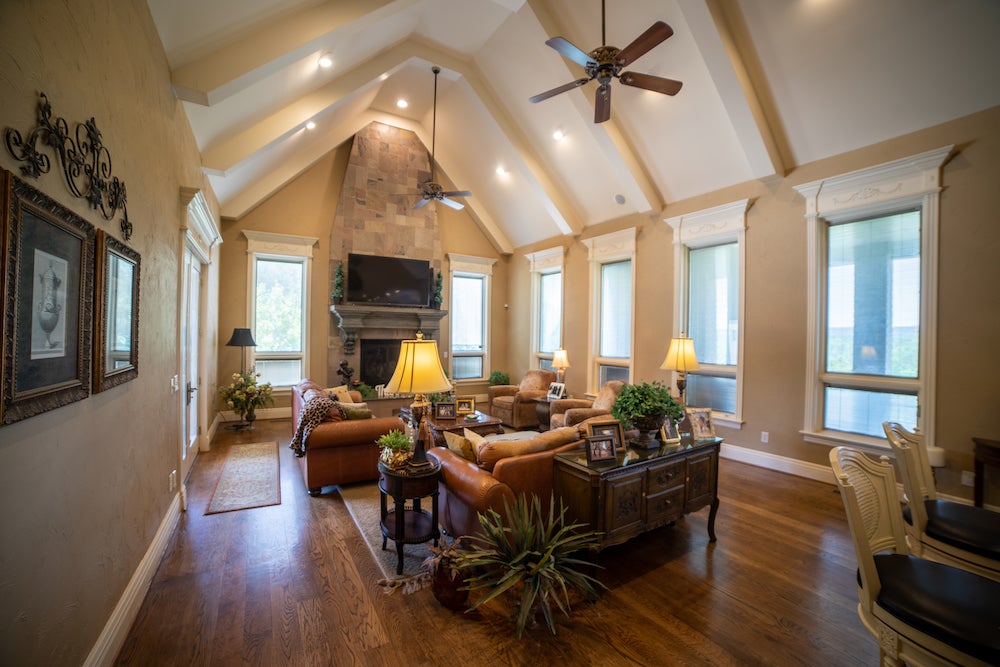
The Height of Focus
The couple opted to vault the ceilings to add dimension and draw attention to the floor-to-ceiling fireplace, creating a central focal point for the room.
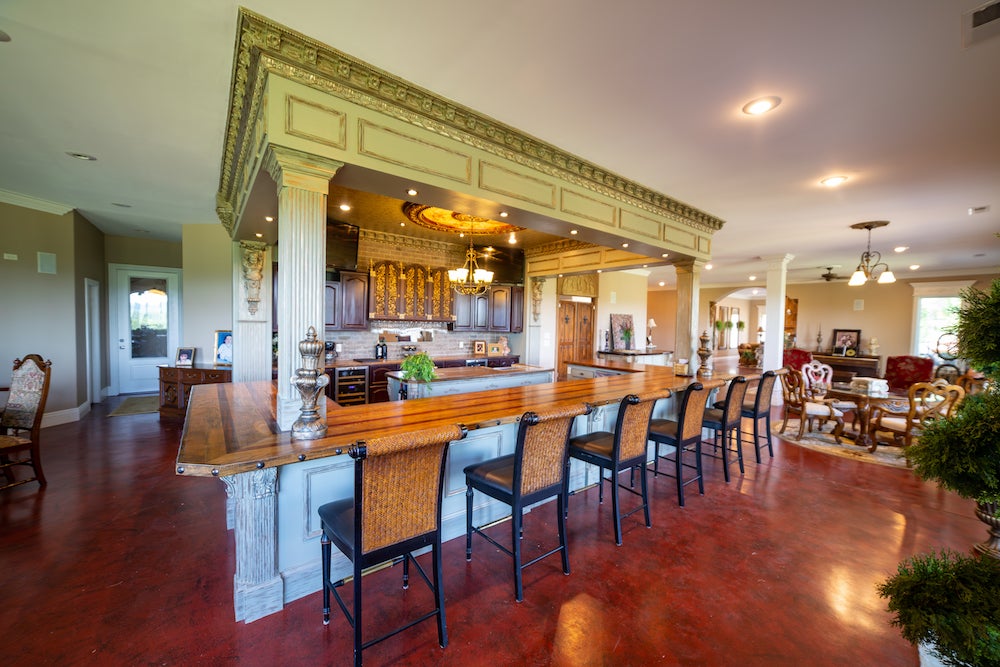
Fellowship and Fabio Goti
One of the most exquisite features of the home is the family’s bar, which is on the first floor and faces the French doors leading to the outdoor patio. The bar can seat up to 20 people and includes a bartender’s station for conjuring most any concoction. The Downards have happily hosted weddings, anniversaries, birthday parties, graduation parties and more, but most of all, they love the fellowship their house has helped foster.
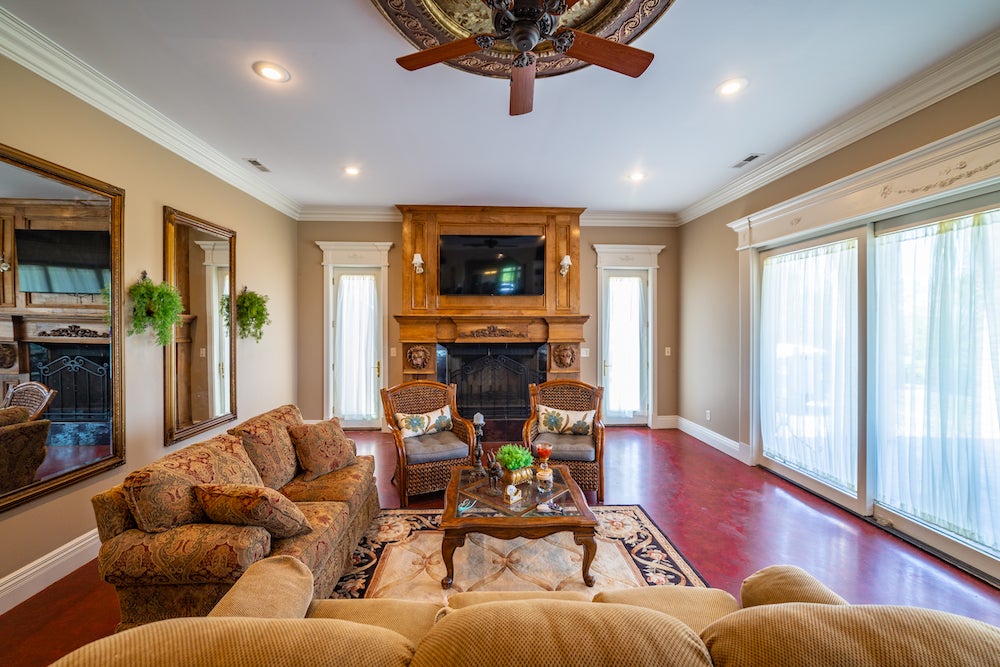
Sitting Room
While this room across from the bar has a crimson floor and vintage furniture, which provide a sophisticated aesthetic, there’s also a disco ball in a corner nook for dance parties, too.
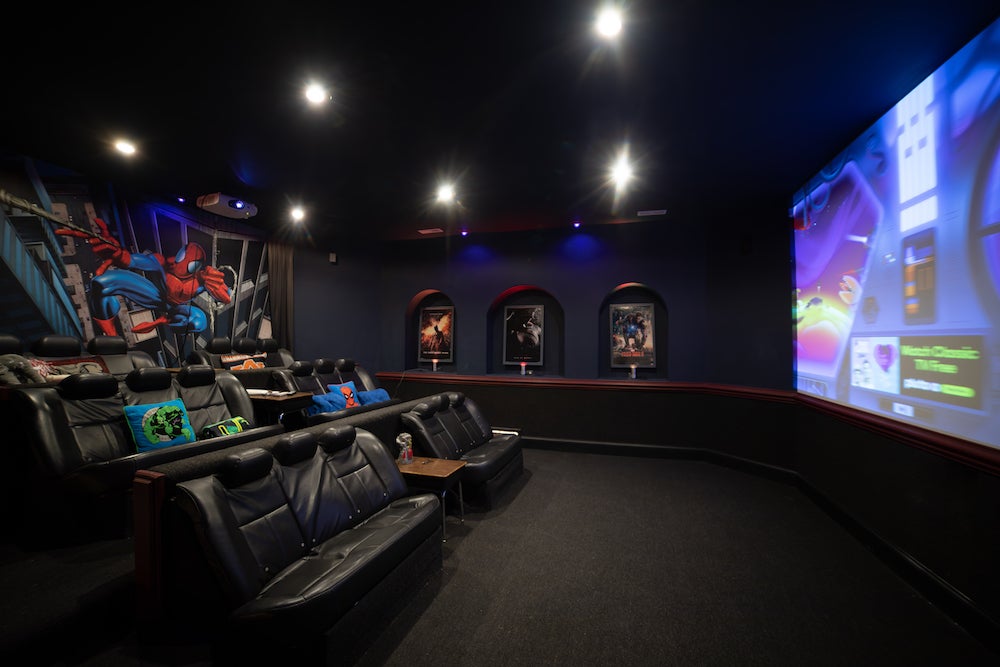
The Big Screen
Tammy and David not only have good taste in architecture and design, but they also have good taste in movie selections, too. What better way to watch the classics than on the big screen? This home theater parallels the entertainment lounge and bar and includes actual leather seats that David reconstructed from police cars.

