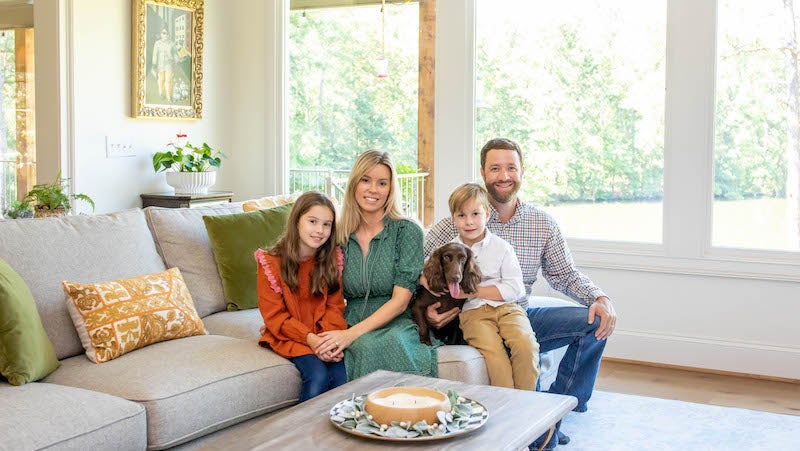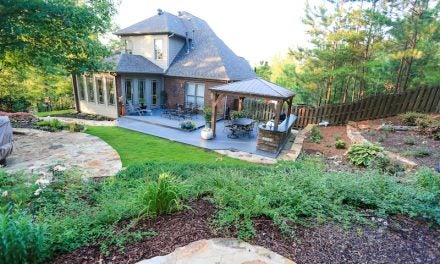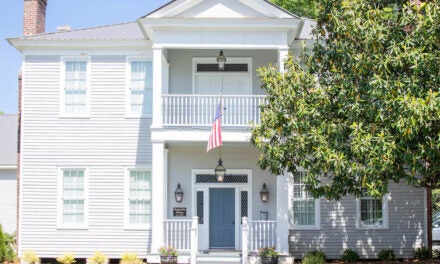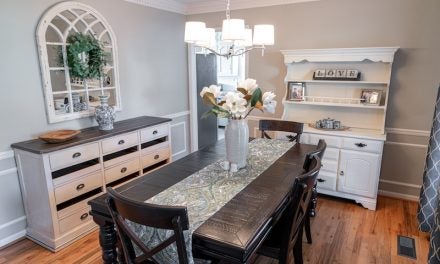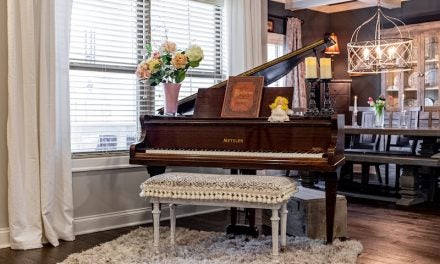By Madoline Markham
Photos by Morgan Hunt
When the COVID-19 quarantine first started in the spring of 2020, the Pitts family had just moved into their new Chelsea home. But perhaps more notably, they’d just moved onto the wooded land where the house overlooks a private lake. There they have seen fish, turtles, birds, ducks and even an otter as they swim, fish, paddle boat and hit floating golf balls into the water. And for those first few months, their two kids could do all of that all day every day.
The family had previously lived in Chelsea Park but long wanted to move to land that felt more like the country, and they found just the right spot to purchase from a friend that is minutes away from their schools and other community amenities. “It’s convenient, but you do feel like you are out in the country when you are here,” Cassie Pitts says.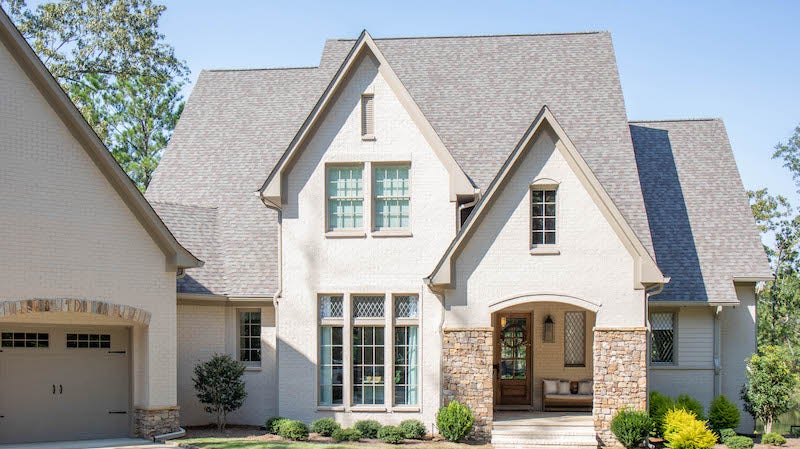
To bring their dreams for their forever home to life, Cassie and her husband, Philip, collaborated with architect David Smelcer and Cassie’s dad Richard Benson—who came out of retirement after decades building homes in Greystone, Southlake and Highland Lakes as Benson Custom Homes. They wanted it to have a timeless look indoors and out, with a painted brick exterior and stone accents.
Fittingly, when it came time to decorate interiors, Cassie Pitts drew inspiration from the woods and lake outside its windows to bring the outdoors in. Using a mix of pieces she already had and new ones she found, she created a mix of warm, earthy tones that create a peaceful vibe that echoes what the family enjoys outside the home’s doors.
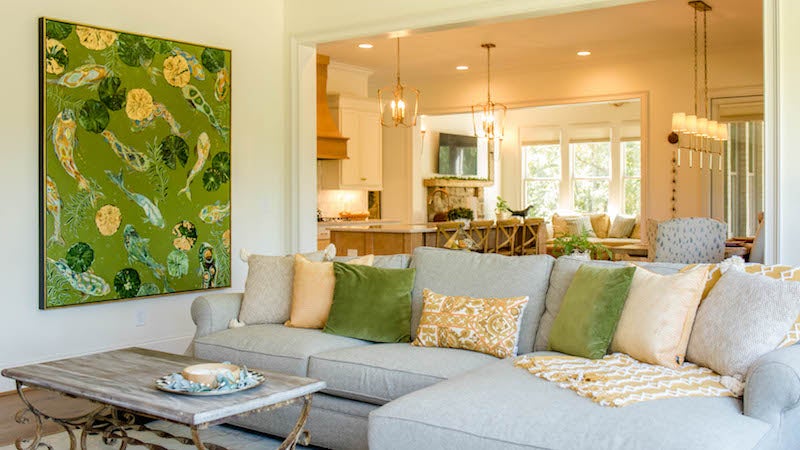
Living Room
Cassie commissioned a painting by local artist Vaughan Pursell Spanjer with inspiration from the green of the lake in the large windows on the other side of the room. She pulled out greens and yellows from the art for throw pillows on their sectional from Arhaus at The Summit.
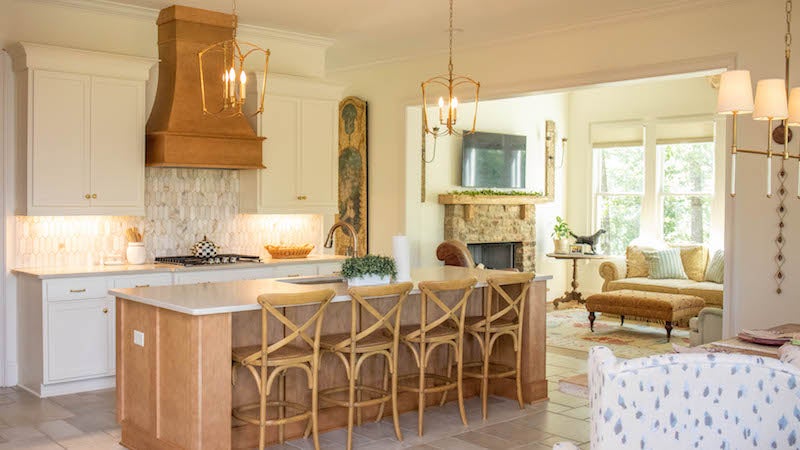
Kitchen
What you won’t find in the Pitts’ kitchen is a refrigerator, pantry, microwave or other countertop appliances. Instead they all live in a butler’s pantry area behind the main kitchen space to keep “stuff” from filling the counters. The space also captures the light, warm and timeless feel Cassie envisioned for it.
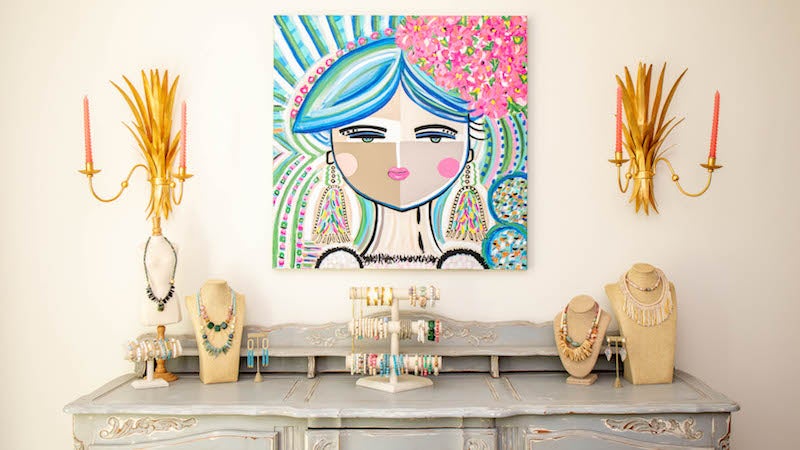
Studio
While Cassie tends to favor calming, earthy tones in her home décor, she designs jewelry with bright colors and flashy golds—“things that make you stop and look,” she says. She’s been creating pieces as Cassie Lynn Jewelry as a creative outlet since she started staying home with her now 9-year-old daughter and now focuses on making statement earrings from this room at the front of the home. Follow Cassie’s jewelry at cassielynnjewelry.com or @cassielynnjewelry on Instagram.
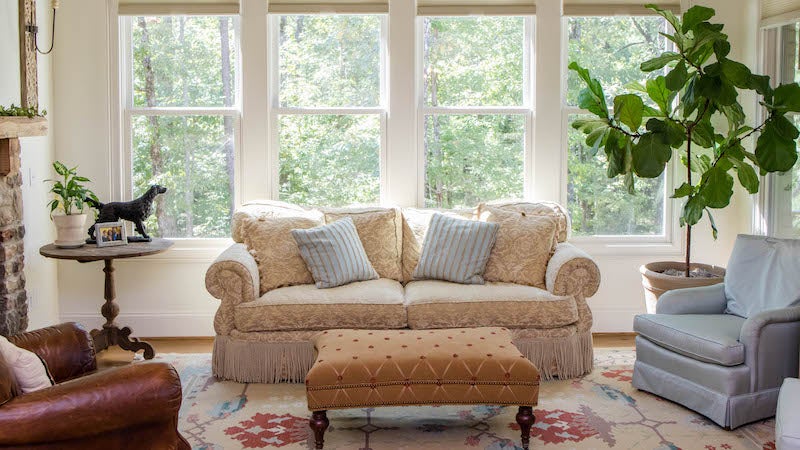 Sitting Room
Sitting Room
In the home Cassie grew up in, there was a sitting room off the kitchen where everyone always congregated, and that’s just what she wanted for this home. “Everyone wants to be near the kitchen,” she says. It’s also home to her prized 10-year-old fiddle leaf fig. Not pictured: The dramatic vaulted ceiling overhead and her husband’s prize from a hunt New Zealand.
Behind the Scenes
- Construction: Benson Custom Homes
- Architect: David Smelcer
- Lighting: Meyer Lighting
- Cabinets: HCR Cabinets
- Flooring: Issis & Sons
- Landscaping: Dempsey Built

