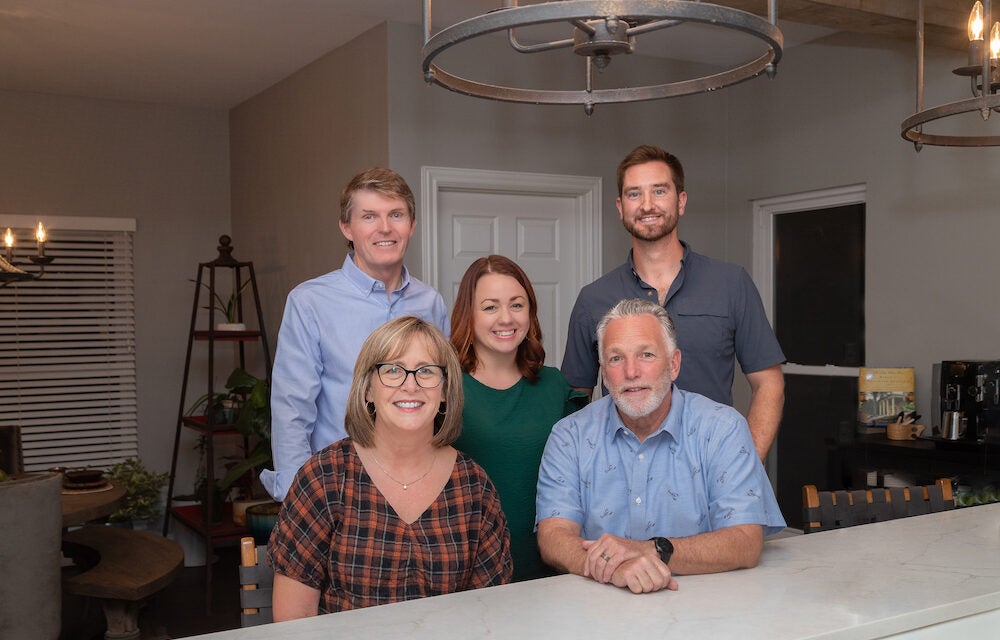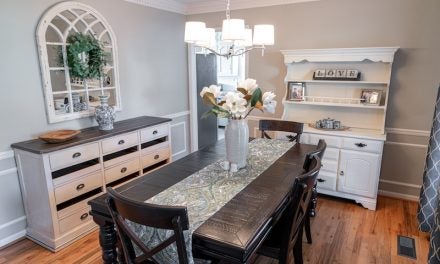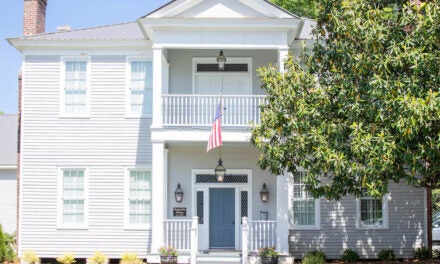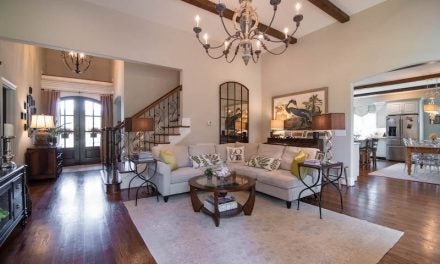By Anna Grace Moore
Photos by Amanda Dyer Photography + James & Rachel Culver
Southern American homes exemplify the warming nature of the region’s hospitality–a hallmark both physically present in conversation and visible in design. Steve and Amy Castleman’s Meadow Brook home is a charming manifestation of such an inviting home presence.
After 37 years of joyful union, raising three children and welcoming new grandchildren into the family, the Castlemans decided to renovate their loved-on home, giving it an upscale yet unpretentious new look. They entrusted their dear friend, Darrell Hughes, with the task.
Darrell, who studied civil engineering at Mississippi State University, founded his business, D.F. Hughes Construction, in 1995. His expertise working in the commercial construction field helped expand the design-build concept to residential renovation in Birmingham.
Along with D.F. Hughes’ interior designer, Nicole Shultz, and project supervisor, Johnny Lieske, Darrell worked one-on-one with the Castlemans, from start-to-finish. Trusting they were working with the right designer and builder was just the start. The D.F. Hughes team then spent the first couple months drawing out plans.
The team began with the kitchen–the home’s largest renovation–by removing a load-bearing partition wall separating the kitchen and dining room. Structural support was added by installing an LVL beam to carry the load of the second floor above.
The beam would eventually be finished out by seamlessly wrapping the three exposed sides in rustic, reclaimed wood from Evolutia to mimic a large, vintage ceiling joist that added another layer of warmth and visual stability.
The D.F. Hughes team then gutted the rest of the kitchen down to the subfloor to prepare for the new layout. Utilizing new cabinetry, quartz countertops, pendant lighting and other accents, the home took on a cozy, spacious feel. The team also redesigned and built up the fireplace, powder room, stairwell, upstairs landing, master bedroom and bathroom.
While nearly every room in the Castleman’s house has been remodeled, one still feels welcome and comfortable, as if the home had always been this way. This calming atmosphere that D.F. Hughes was able to capture, they say, is the best, “silent” design they strive to foster for all those they welcome in.
To learn more information about D.F. Hughes Construction, visit dfhughes.com.
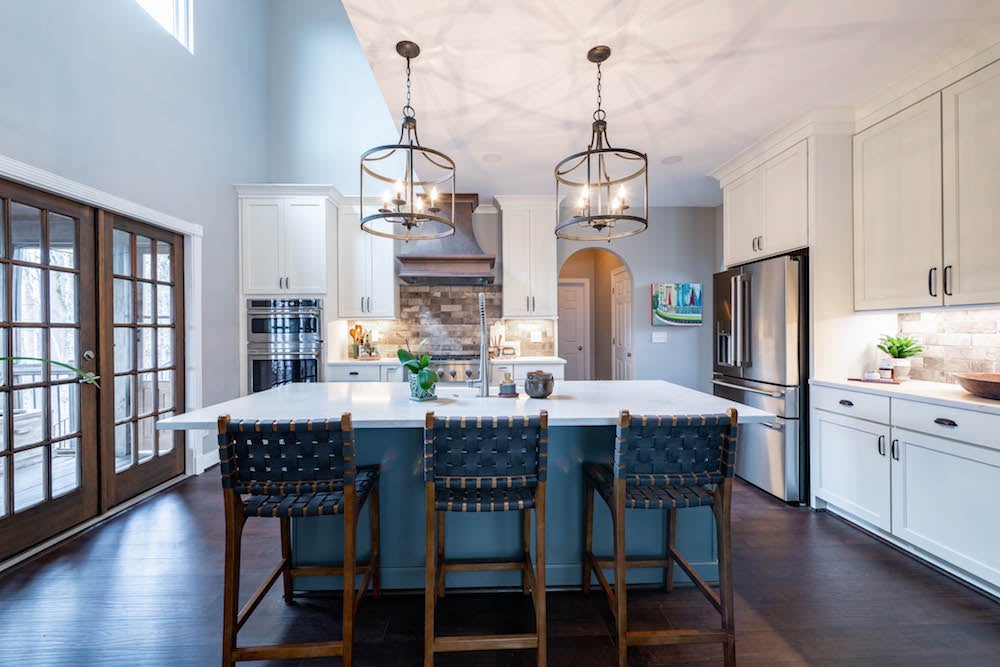
The Kitchen
Nicole selected a warm white cabinet color called Divinity from Wellborn Cabinets for the perimeter and a warm gray cabinet color called Willow for the island—sourced from Creative Cabinets and Design. Sereno Gold quartz countertops from Alabama Stone Works paired perfectly with these light, warm hues. She juxtaposed the kitchen’s sleek design with cast iron pendant lights from Mayer Lighting to calm down the formality and make a more approachable space.
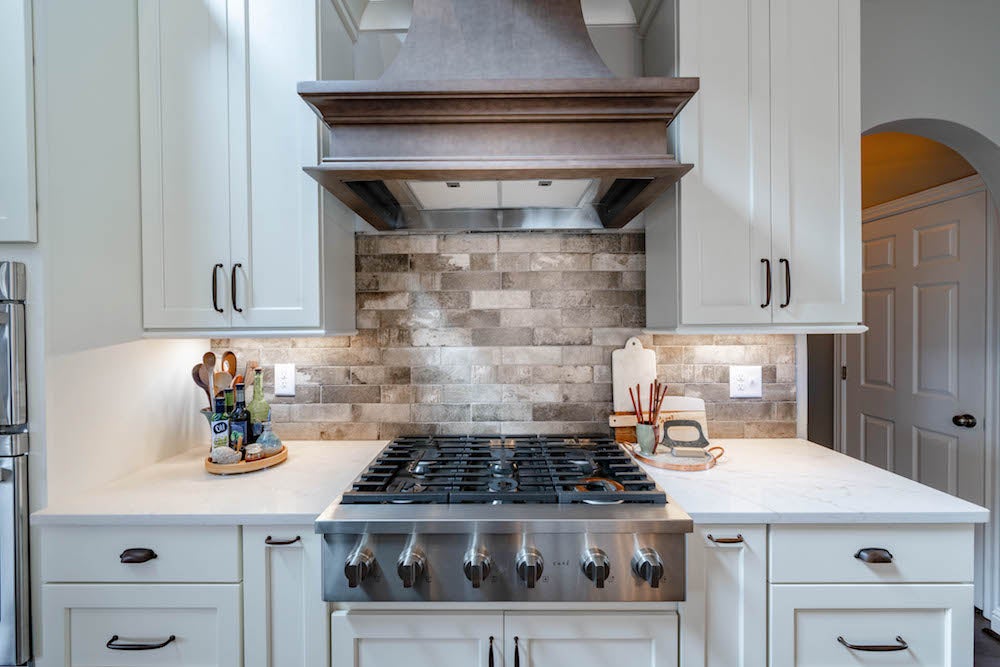
A “Pop” of Texture
To really capture a more rustic look, Nicole chose a simplistic brick-look tile for the kitchen backsplash.
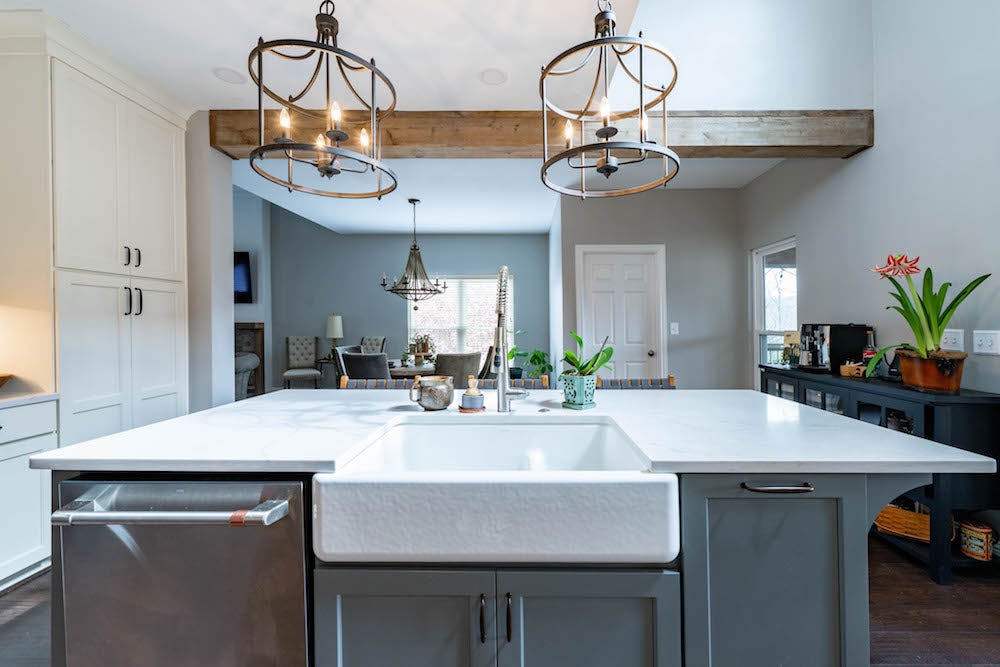
The Farmhouse Sink
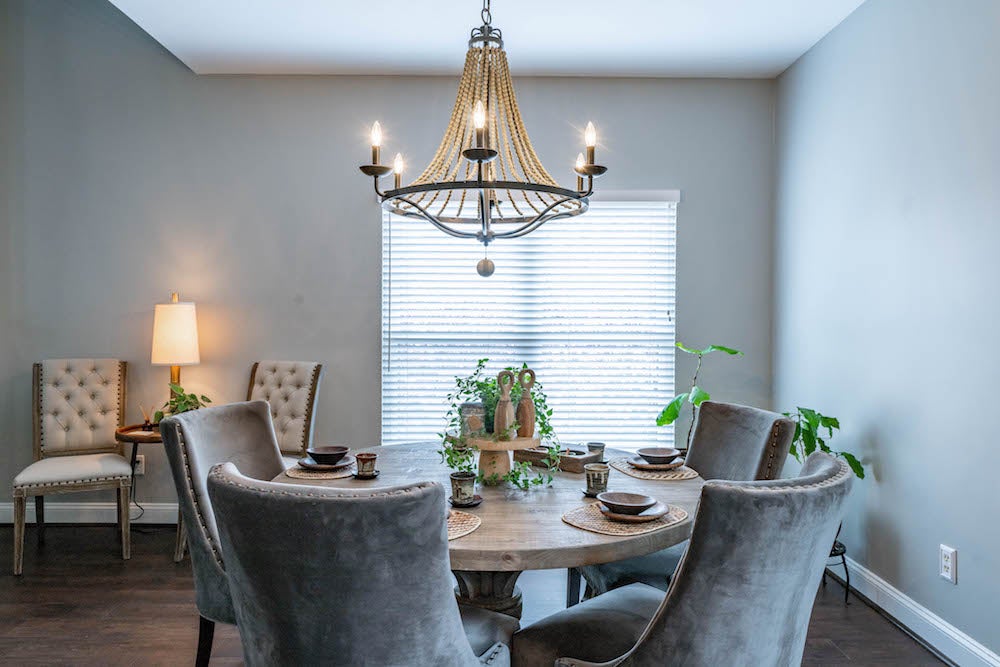
The Dining Room
Family is the central focus of the Castleman’s home, so provisions were made to ensure ample space for the beloved dining room furniture. The rustic walnut table and buffet are custom-designed by Tabletop Dan, and the charcoal velvet dining room chairs are from Urban Home Marketplace.
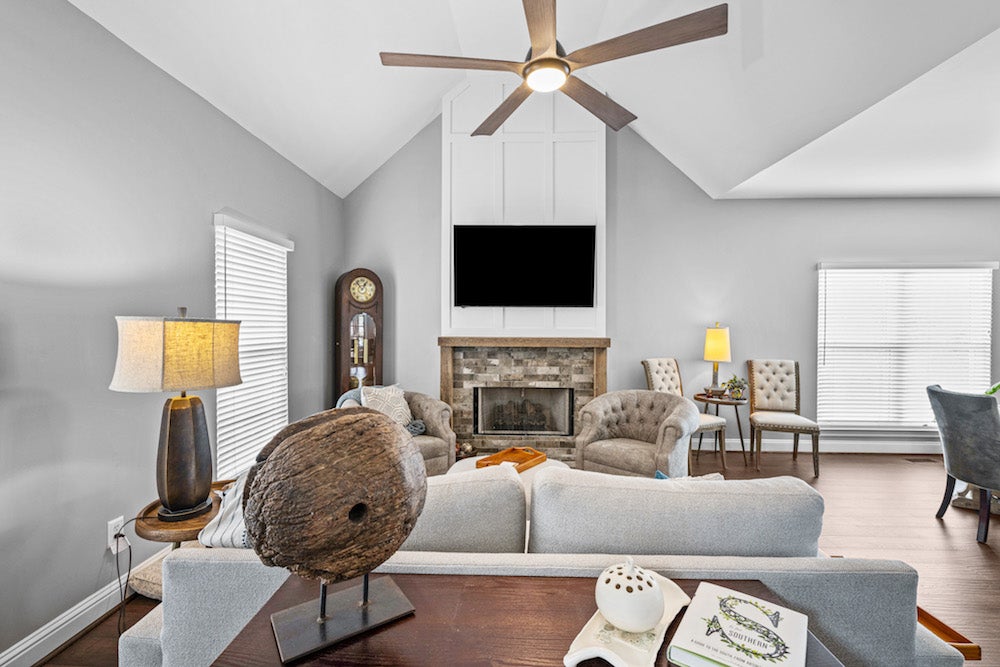
The Living Room
Amy hand-selected each piece of furniture, paired with Earth-tone accents and layered textiles such as the throw pillows and oriental rug.
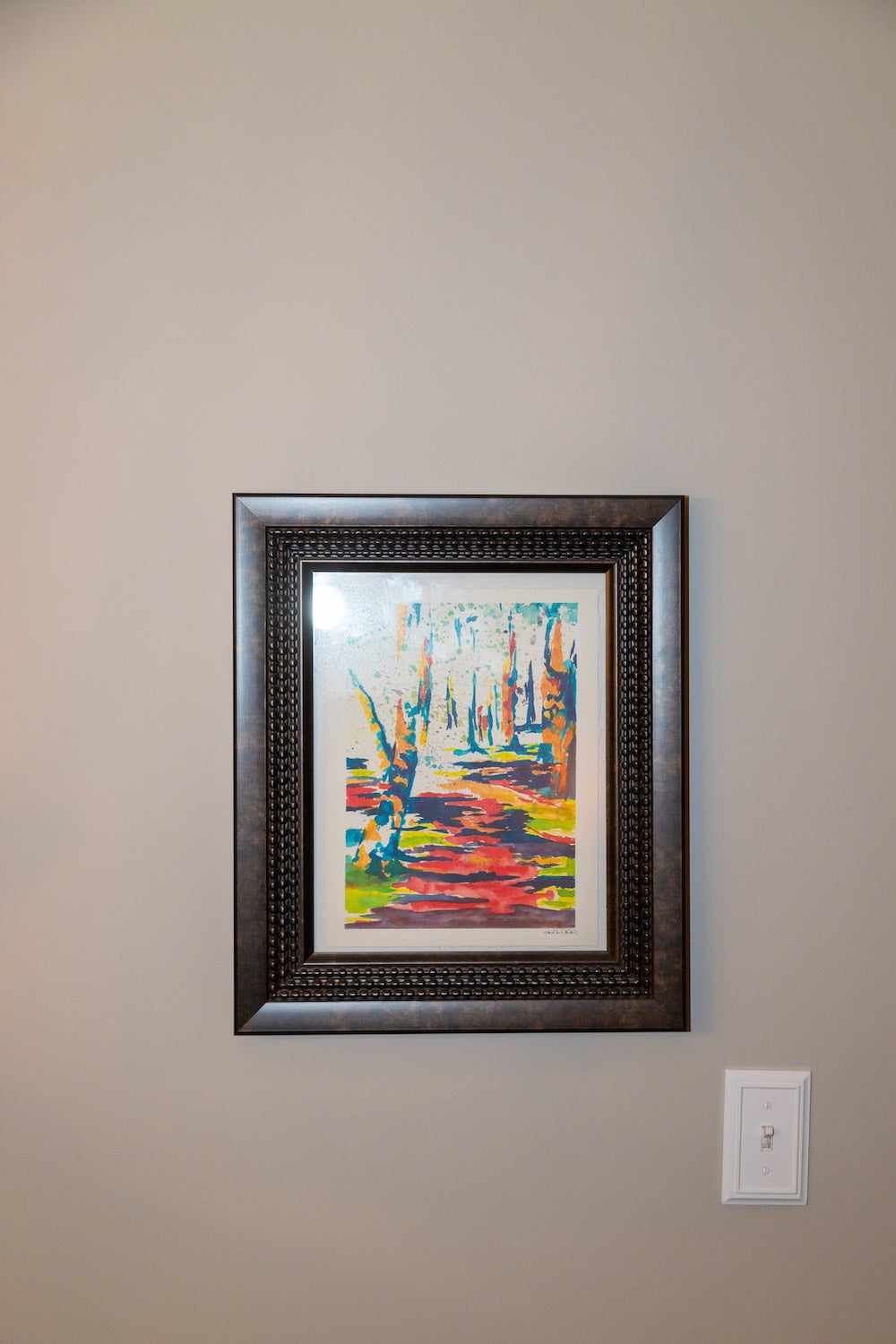
Beauty in the Eye of the Beholder
This gorgeous piece is a family heirloom.
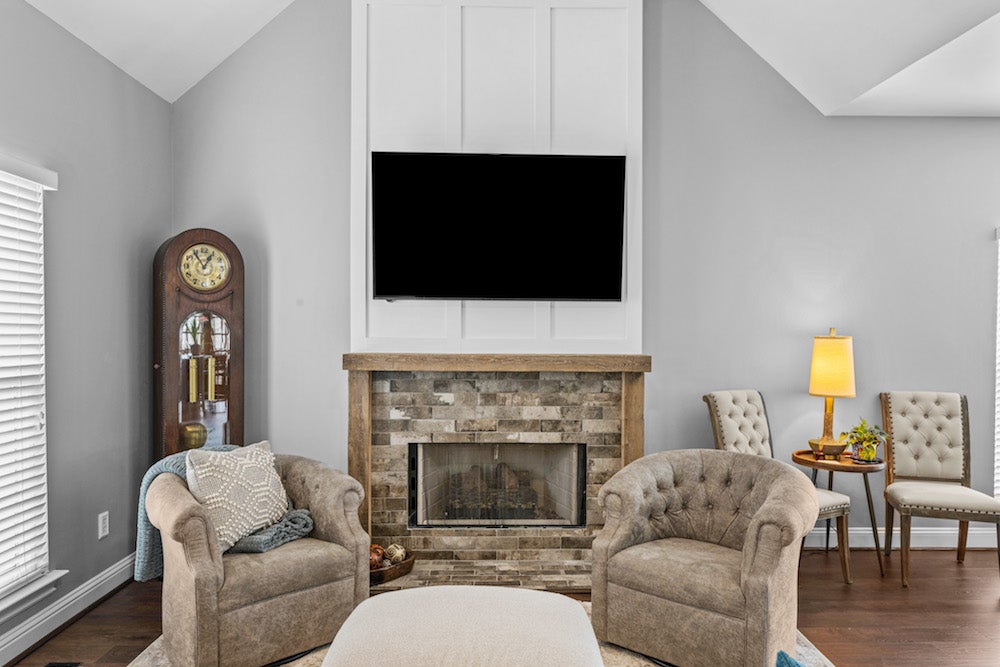
The Fireplace
A beautiful focal point, the fireplace’s renovation is one of the most interesting of the house’s remodel. It originally sported pink tile and sat wedged between two custom-built bookshelves that were later torn out and replaced with the same brick tile from the kitchen’s backsplash. The new design flaunts a board and batten pattern above a custom hemlock mantle for a refined, rustic appeal.
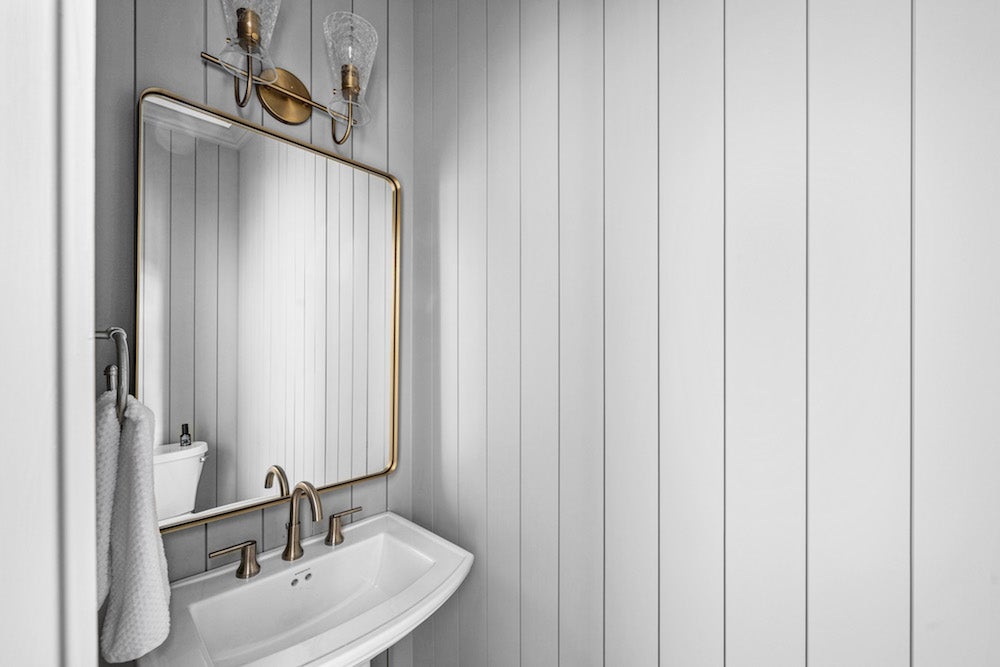
The Powder Room
The D.F. Hughes team incorporated vertical shiplap, which they painted a soft, medium gray hue, on the walls so as to direct one’s attention up and not out–diverting the focus away from the square footage and toward the gold-accented mirror and light fixture illuminating the room.
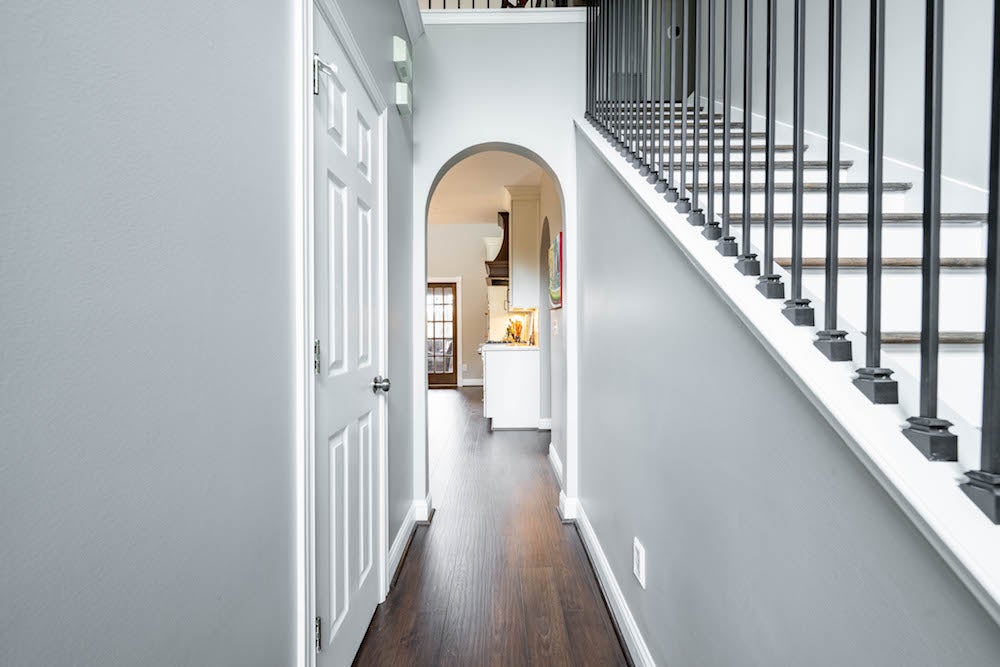
Strolling Inside
The exterior cottage appearance of the home is matched by the interior’s charm, which is evident through the soft, architectural features such as the curved arches connecting the adjoining foyer and kitchen.
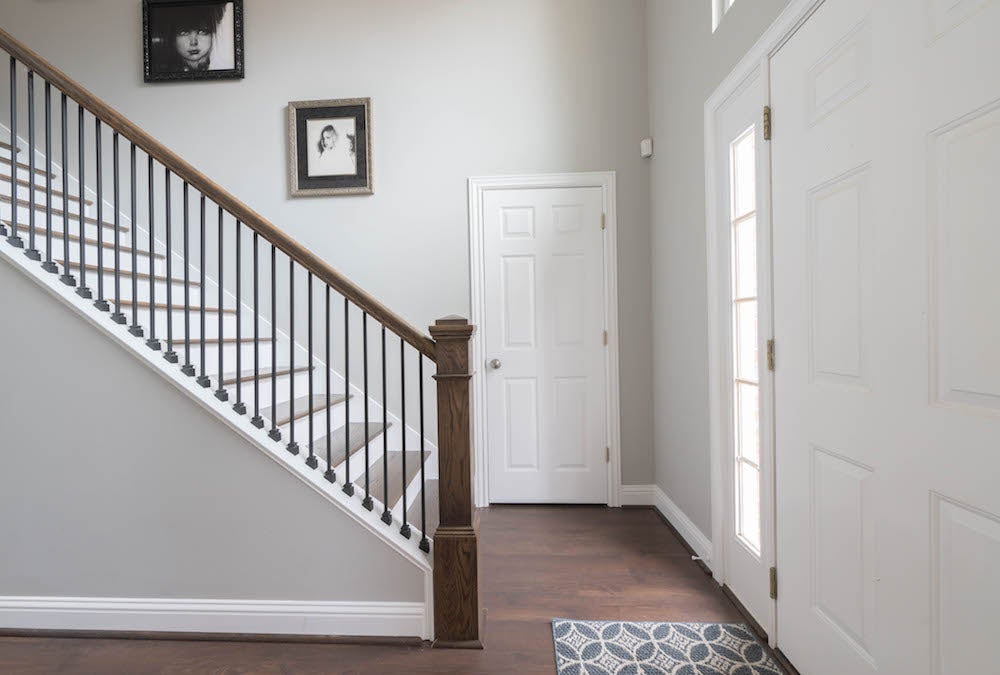
The Stairwell
A simple update to this stairwell included new hardwood treads stained to match the RevWood, iron balusters to replace the painted wood and new, heartier stained newel posts. These small changes updated the look of the home.
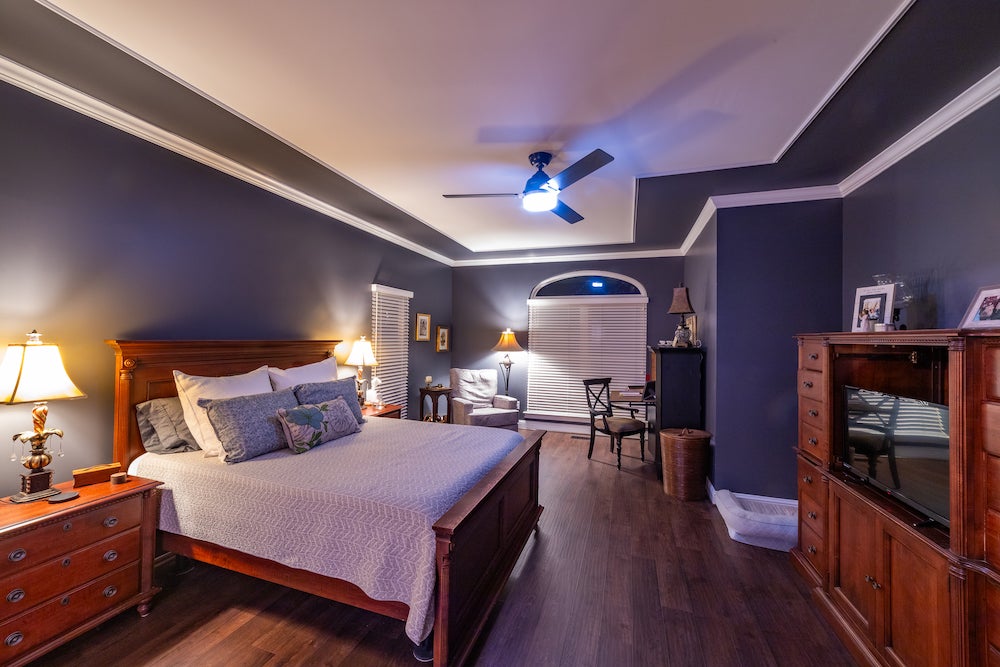
The Master Bedroom
New Mohawk RevWood flooring was laid throughout the main level for warm cohesiveness and ease of maintenance. The flooring dramatically changed the feel of the master bedroom, yet allowed the existing furniture to be slightly rearranged to capture a restful environment for a good night’s sleep.
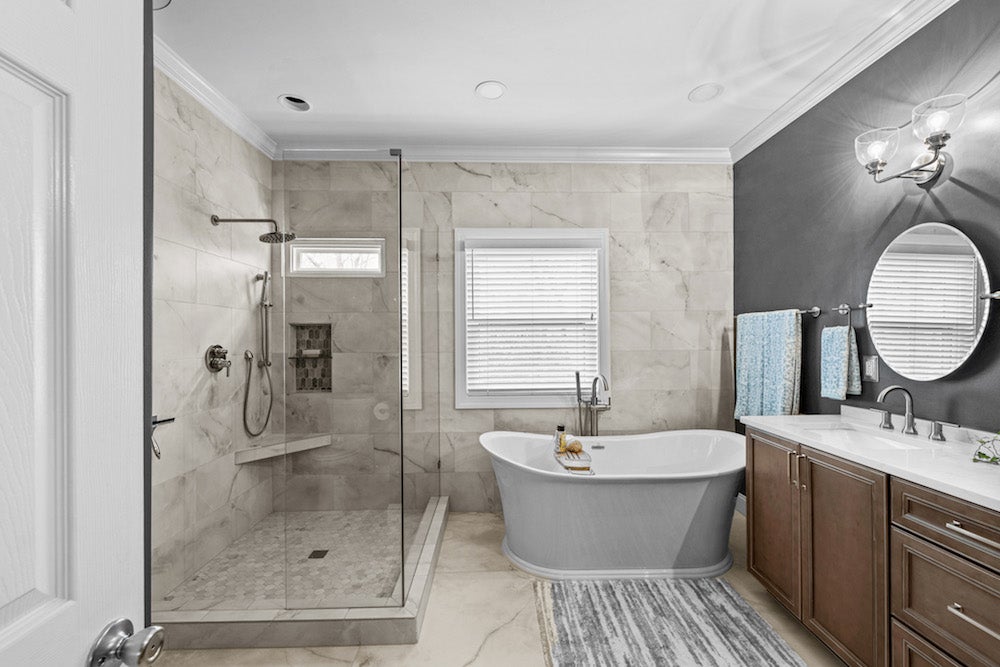
The Master Bathroom
Steve jokes that their bathroom pre-renovation was as Nicole says, “the most masculine bathroom ever.” The D.F. Hughes team brightened the bathroom with an onyx-patterned, over-scaled porcelain tile on the floor flowing to a slimmer-cut tile on the back wall and shower.
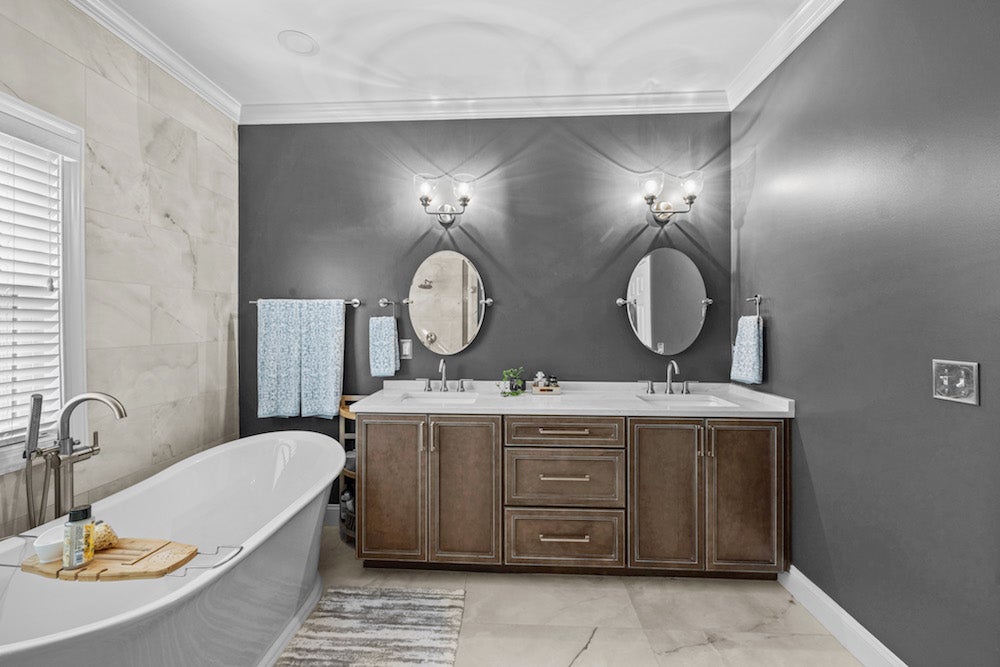
A New Look
They also added a gorgeous free-standing tub, a glass-enclosed oversized shower, a wooden double vanity cabinet and accent lighting. The beautiful Delta plumbing fixtures were sourced from Southern Bath and Kitchen.
Familial Ties
Some of the family’s hunting memorabilia adorns the walkway upstairs.

