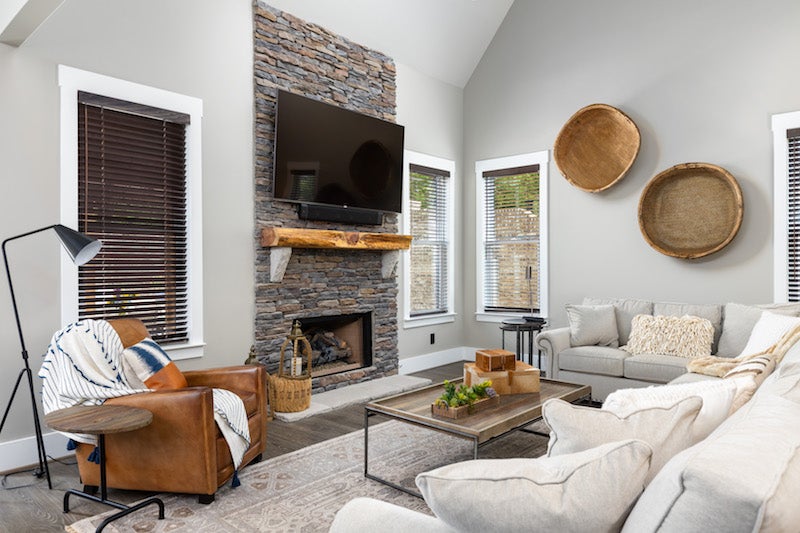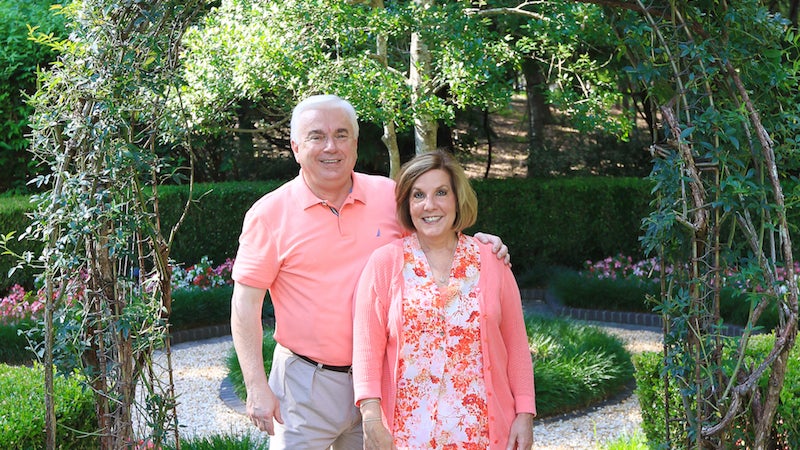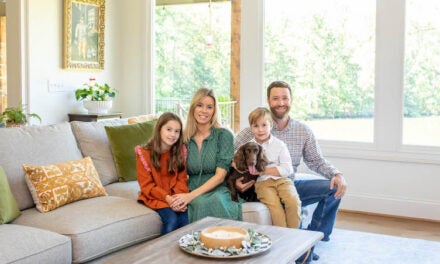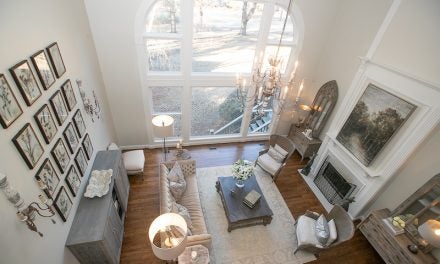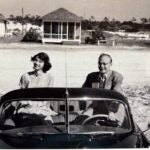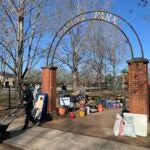Every detail inside—and outside—of Leann and Travis Robinson’s home was carefully chosen.
If you ask Leann and Travis Robinson what they love most about their custom-built home in Alabaster, they have trouble giving a short answer. Every room, every design element, every square inch of space—from the foyer to the back patio to the detached garage—is exactly what the couple wanted when they took on the tedious process of building the house last year. “We took a floorplan and changed it to make it ours,” Leann says. “We knew we didn’t want to buy something that somebody else built for them. We needed something for us, and we built it exactly how we wanted it to a T.”
For Travis, who works in the oil and gas industry, owning a house outright after years of making sacrifices and working almost non-stop was important. He and Leann married in November 2017 and rented a place before they started building on their 5-acre parcel of land in Alabaster. “I have lived and worked in 35 different states in 16 years,” he says. “I sacrificed a lot for 20 years to get to where I wouldn’t have to sacrifice anything. Everything is paid for.”
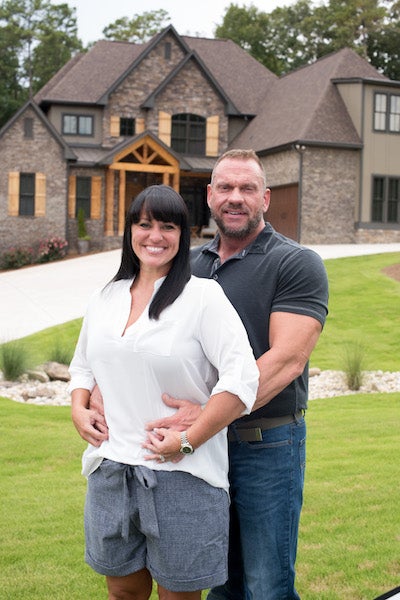
After what seemed like an endless parade of decisions, they moved into their completed dream home in November 2018. They describe the style as “modern cabin,” a design that can withstand constant use by themselves, their children and their pets. “We wanted to keep it simple and clean,” Leann says. “The kids love it.” Travis notes the open-concept floorplan that makes entertaining so easy, too. “It has both of our personalities in it,” he says of the overall design. “Whatever we wanted, we were going to do. It’s livable, and that’s what we wanted.”
When they travel, even for just a few days, Leann and Travis find themselves wanting to get back to their house quickly. “I never thought I’d live in a home I never want to leave,” Travis says, and Leann adds, “We do love it back here.”
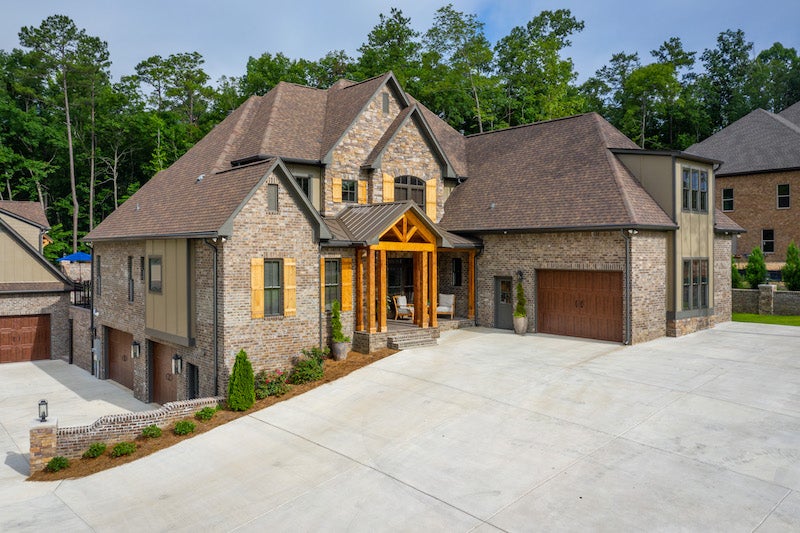
FRONT FAÇADE
The cedar columns give the front of the Robinsons’ house a natural look and provide a warm tone to contrast with darker shades in the stone and brick.
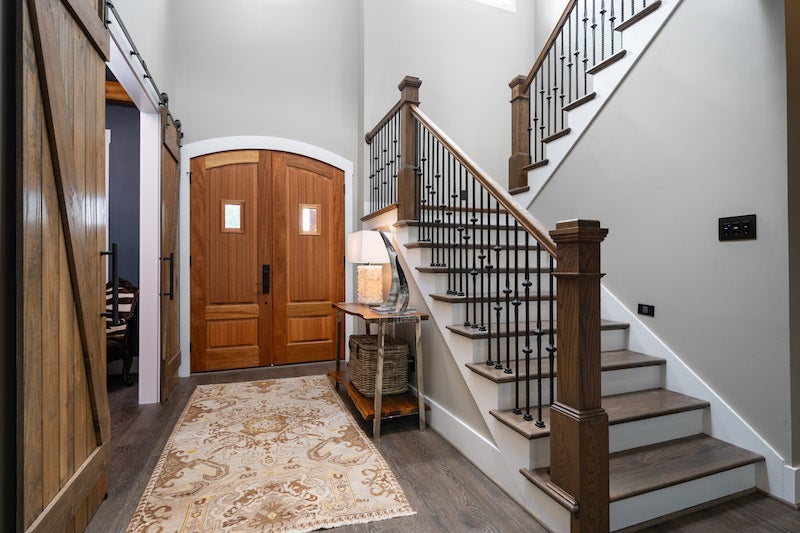
FOYER
The foyer sets the tone for the rest of the house with its simple, slightly rustic atmosphere, thanks to elements like the sliding barn doors on Travis’s office.
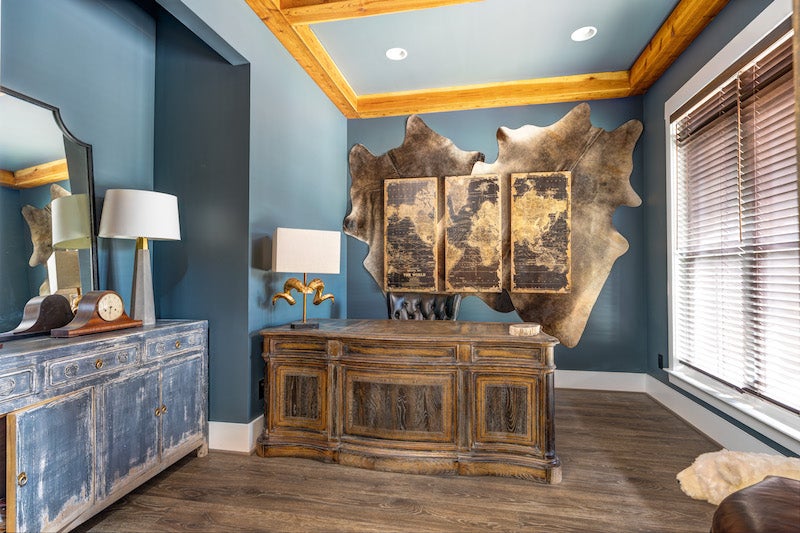
OFFICE
Although Leann designed the office with Travis in mind—she chose a dark paint color for the walls, along with a large wooden desk and exposed cedar beams that match the front columns—she says she uses the space more than he does.
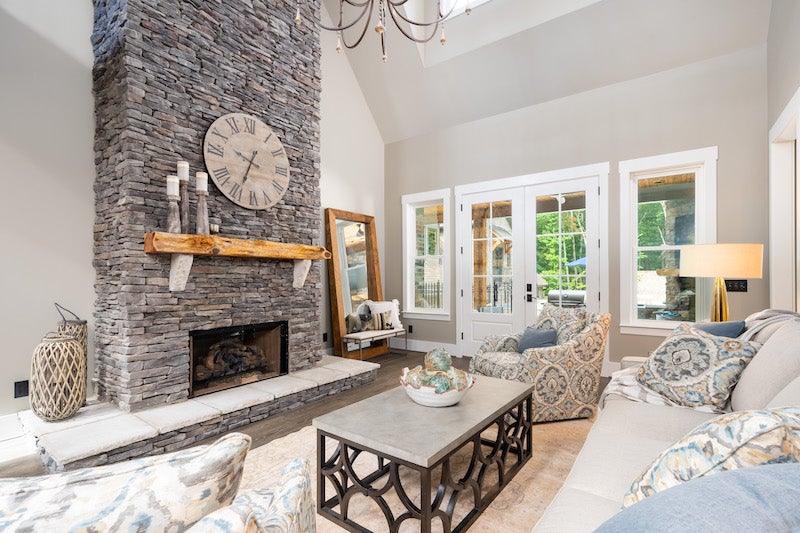
GREAT ROOM
Lofty ceilings and light neutrals on the walls and furniture keep the living room airy and bright.
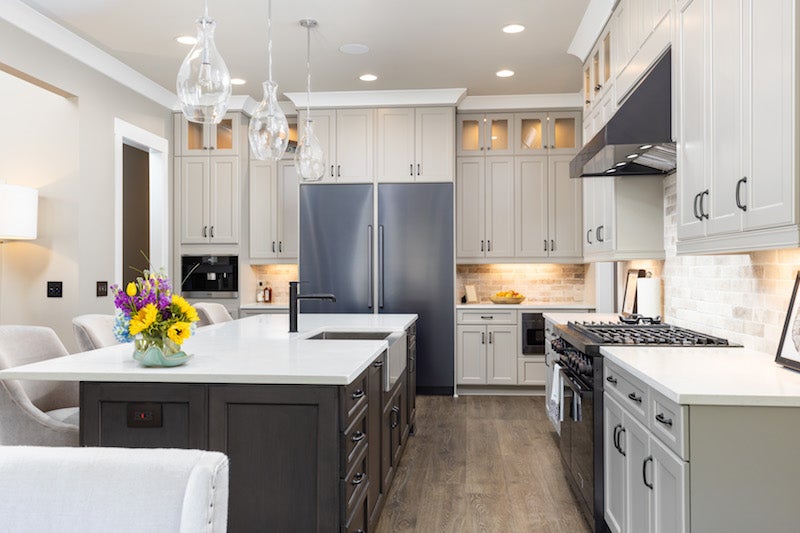
KITCHEN
The couple says the kitchen is likely the room most tailored to their preferences because they knew they would spend much of their time in it every day. A large refrigerator and stove for Leann’s frequent cooking were musts. They added a built-in Miele coffee machine and opted for quartz countertops that are “almost indestructible,” Leann says.
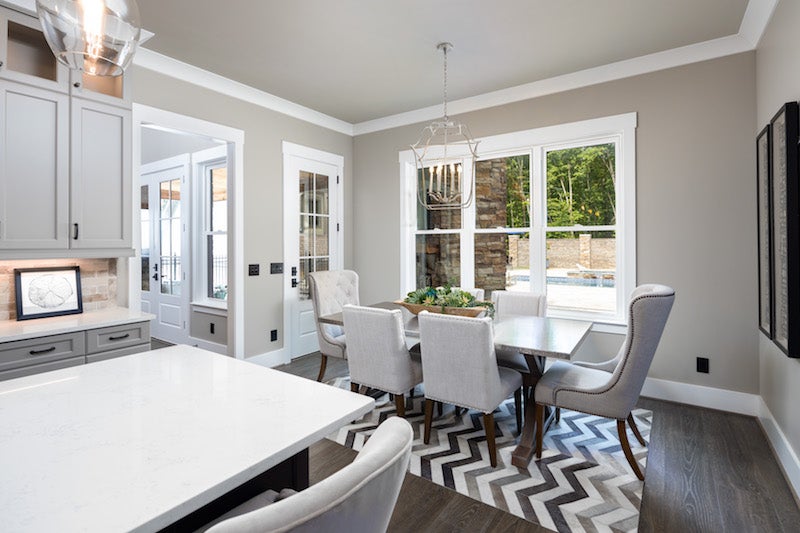
DINING ROOM
The kitchen flows into the dining room, where light grays, silver accents and natural light create a bright space for family meals.
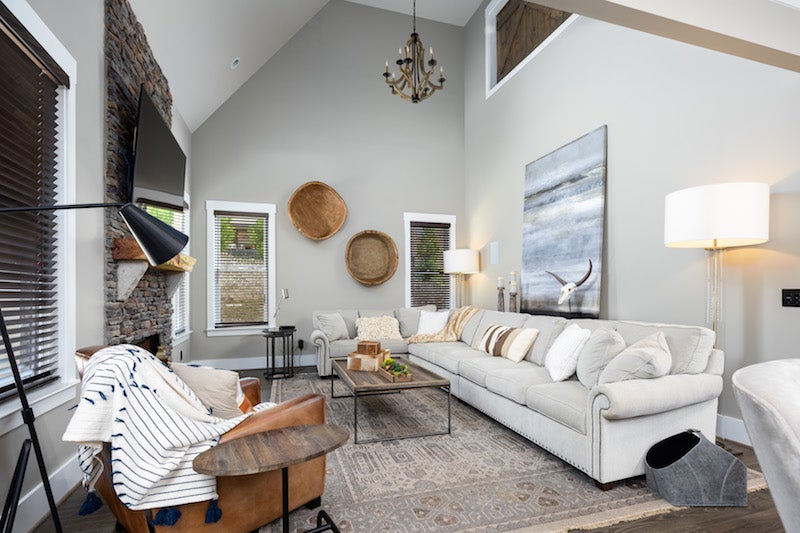
LIVING ROOM
The mantelpiece made of wood from forests in other states Travis has traveled to for work serves as a focal point in this simple, comfortable space.
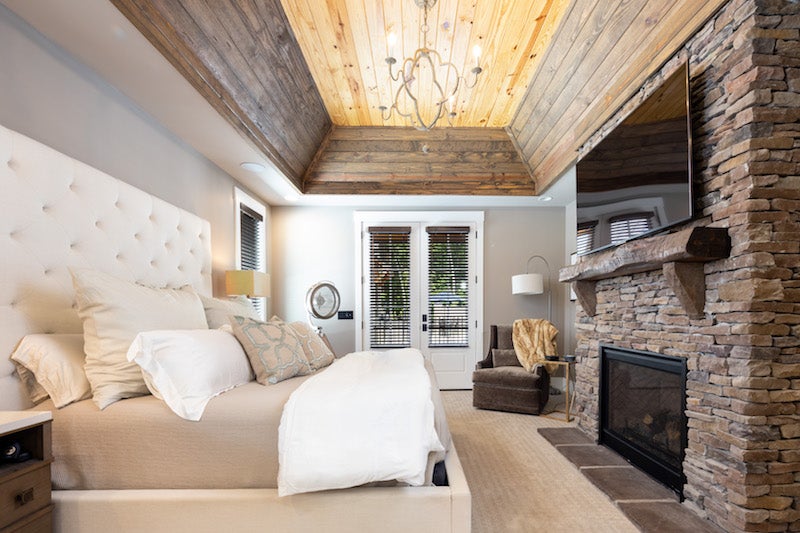
MASTER SUITE
The conversation piece in the master bedroom is undoubtedly the vaulted wood ceiling which, coupled with the stone fireplace, give the room a lodge-style feel. The bathroom is an ultra-sleek space with modern fixtures, a walk-in shower and ample storage space in drawers and cabinets.
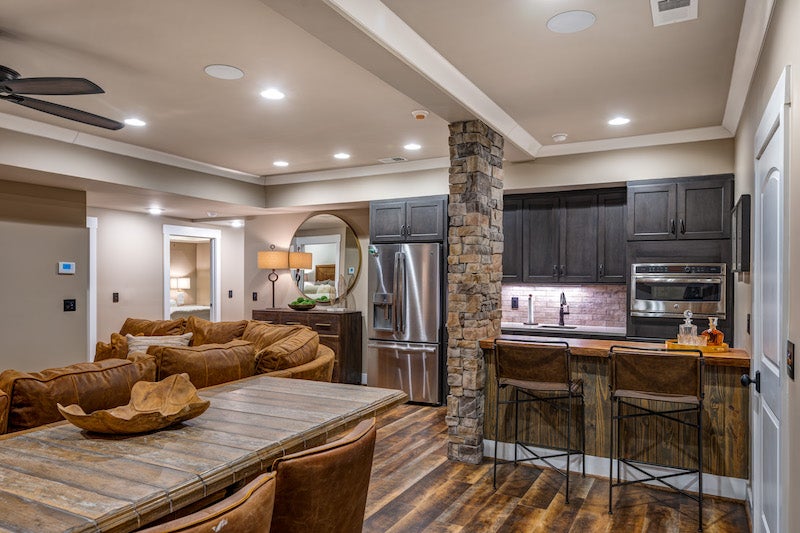
BASEMENT
The spacious basement, with its ample seating on the luxurious leather couch in front of a flat-screen TV and a small kitchen tucked away in the corner, gives the family another place to relax. Two spare bedrooms and a bathroom also make the basement a convenient space for guests to stay.
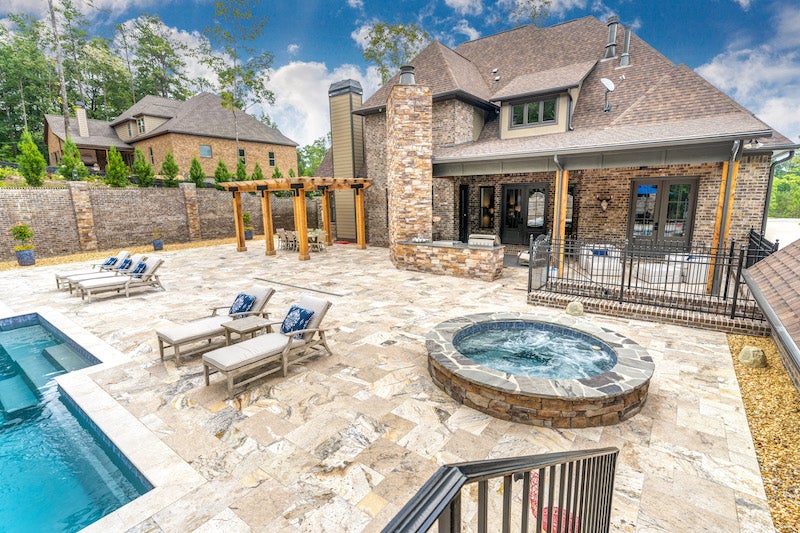
PATIO AND POOL
The Robinsons’ back patio and pool were on their must-have list for the house. They use the outdoor kitchen for grilling nearly every day. Leann starts most of her mornings with a cup of coffee in the sitting area right outside of the master bedroom. “We pretty much live outside,” Leann says.
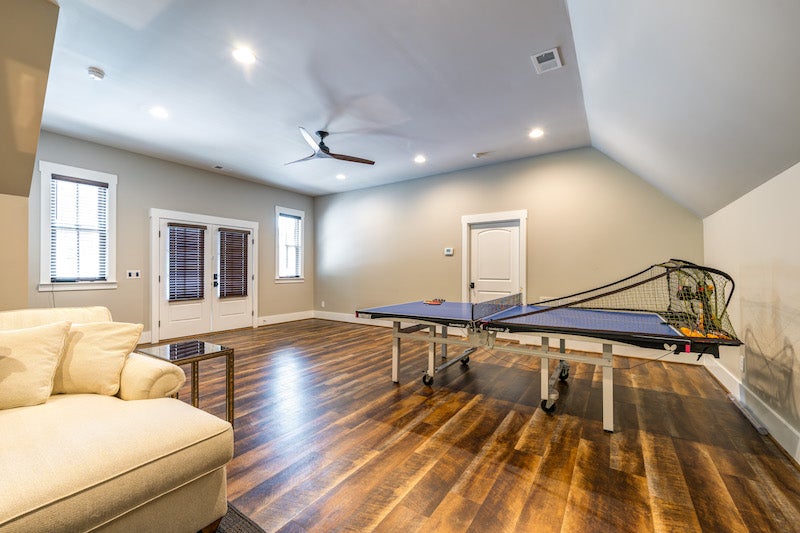
GAME ROOM
The Robinsons strategically placed the game room beside the pool area to allow their kids, and any friends they might invite over, easy access to another recreational activity when they aren’t swimming. But Leann and Travis are no strangers to the air hockey table, a necessary addition to the room because of its presence during their first date.
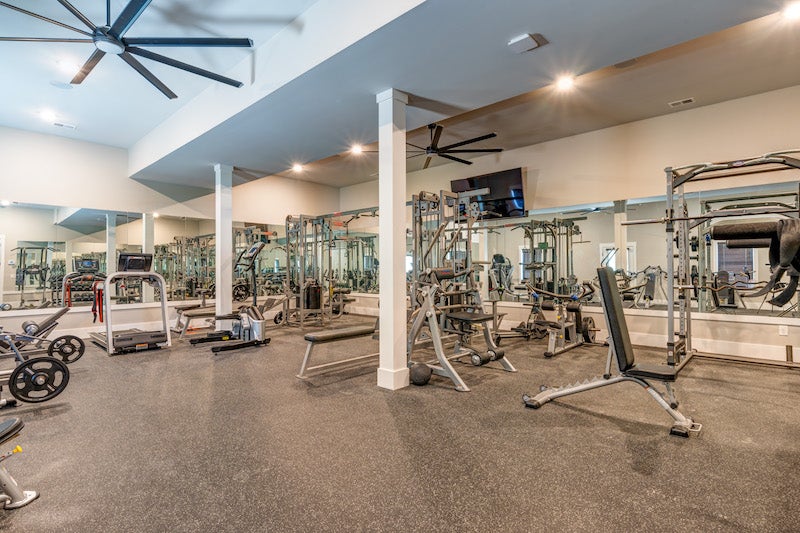
GYM
One of the items on Travis’s must-have list for the house was a gym. Exercise is an inextricable part of the former body-builder’s routine, and he wanted his own space to retreat to for his daily workouts. “The gym is his sanctuary,” Leann says.
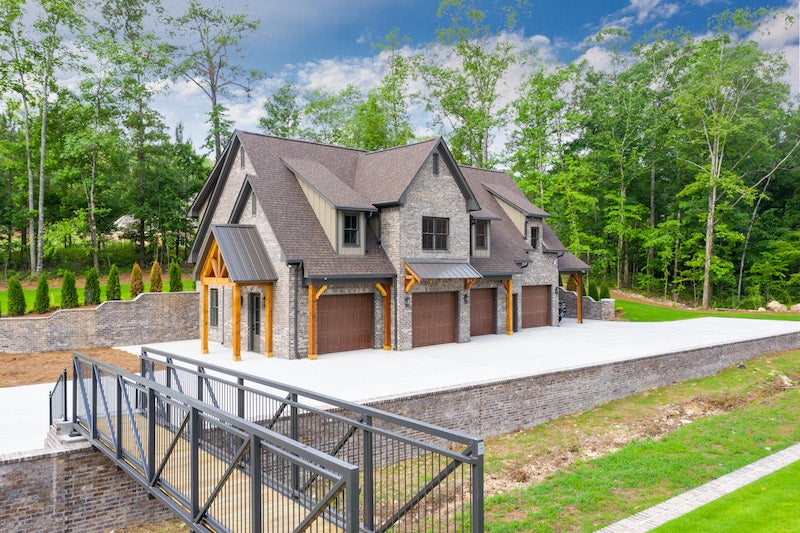
GARAGE
Travis wanted a detached garage to house the vintage cars he collects. “When I travel I just find them. It’s been a passion since I was a kid,” he says. “My number one drive is my cars.” His collection includes a ’65 Mustang, ’68 Mustang Fastback, ’67 Nova SS, ’69 Camaro, ’66 Chevelle and a ’55 Chevy Bel Air.
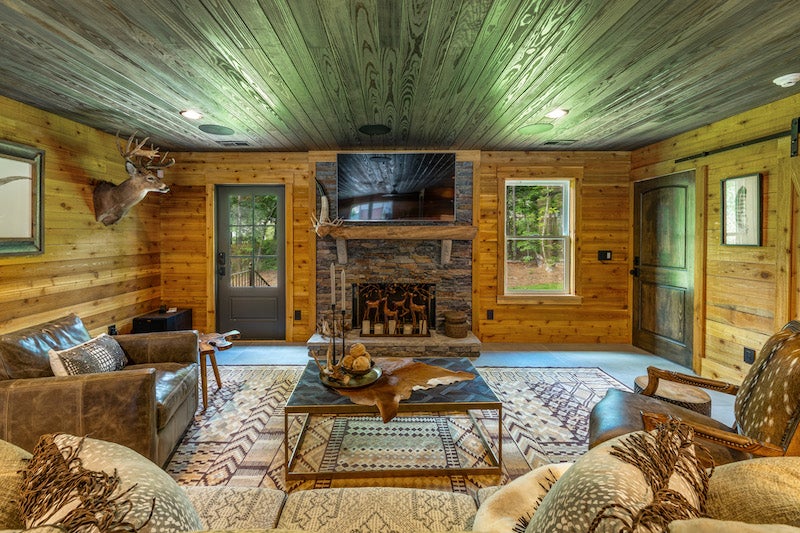
APARTMENT
Above the garage is an apartment that doubles a trophy room for Travis as well as a guest house, complete with a full kitchen. Leann and Travis have dubbed one of the bedrooms the Clint Eastwood Room, a nod to Travis’s appreciation for the actor’s storied career.
• • •
BEHIND THE SCENES
Builder: Whit Winford, Winford Homecrafters
Furnishings: Amanda Forbes and Dykes Culp, At Home Furnishings – Homewood
Backsplash Tile, Floors and Paint: Mandy DeSantis at Cottage Supply – Pelham

